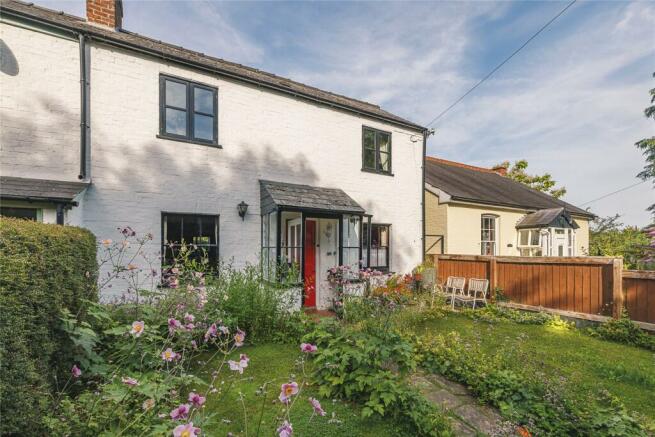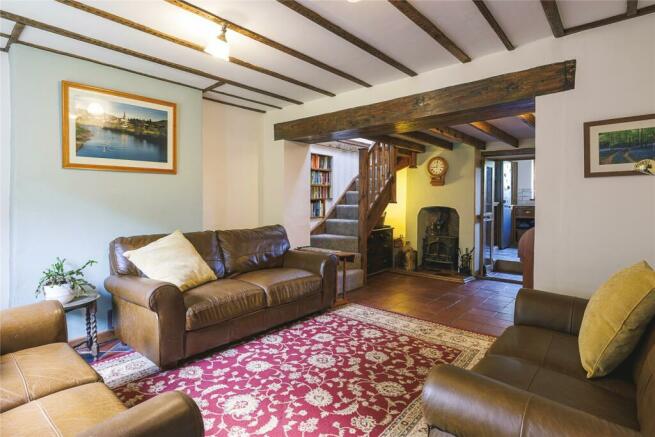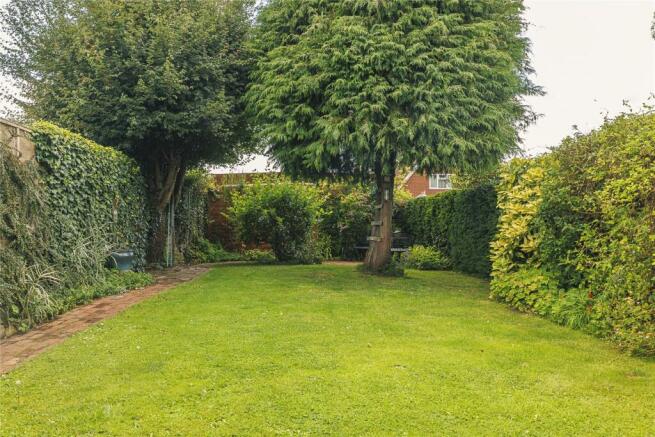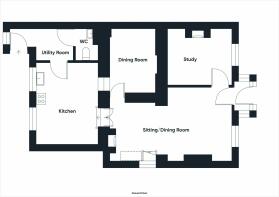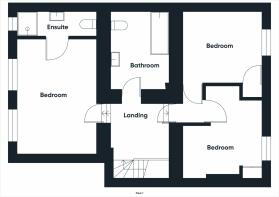Brampton Road, Greytree, Ross-on-Wye, Herefordshire, HR9

- PROPERTY TYPE
Semi-Detached
- BEDROOMS
3
- BATHROOMS
2
- SIZE
1,453 sq ft
135 sq m
- TENUREDescribes how you own a property. There are different types of tenure - freehold, leasehold, and commonhold.Read more about tenure in our glossary page.
Freehold
Key features
- No Onward Chain
- Extended & Improved Semi-Detached Cottage
- 21’ Living Room With Multi-Fuel Burner
- Two Further Reception Rooms
- Large Kitchen/Breakfast Room
- Master Bedroom With Ensuite
- Two Further Double Bedrooms & a Family Bathroom
- Good-Size West Facing Enclosed Garden
- Off-Road Parking For Two Vehicles & Workshop/Outbuilding
- EPC Rating: D
Description
The property is situated in a pleasant location on the outskirts of Ross-on-Wye, close to open countryside, providing access to miles of scenic walks, while being only 3/4 mile from the town centre. Ross-on-Wye offers a wide range of shopping, social, and sporting facilities, along with excellent motorway links. The cities of Hereford, Gloucester, and Cheltenham are all easily accessible.
Pedestrian access can be gained via the country lane at the front of the property and vehicular and pedestrian access from First Avenue, Greytree.
The property is entered via:
Front Entrance Porch:
Glazed windows to front and side aspects. Quarry tiled floor with inset mat. Original door leading into:
Spacious Sitting Room: 21' x 10'5" (6.4m x 3.18m).
Original sash window to front aspect. Exposed ceiling beams. Attractive raised quarry tiled hearth with recessed wood burning stove. Original tiled flooring. Staircase leading to first floor. To the front of the room a door leads into:
Study/Dining Area/Snug: 11'1" x 9'1" (3.38m x 2.77m).
Exposed floorboards, beams to ceiling. Sash window to front aspect overlooking the front gardens. Open surround with wooden mantle and stone hearth.
Dining/Study Room:
Original stone feature wall, ceiling beams. Recessed book shelving. Former window with display niche through to kitchen/dining room. Original quarry tiled floor.
From the sitting room, quarry tiled step with glazed double doors into:
Kitchen/Breakfast Room: 13'9" x 11'1" (4.2m x 3.38m).
A lovely kitchen area with herringbone tiled floor. Bespoke fitted kitchen with wooden base and wall mounted units with glazed display cabinets. Two double glazed windows to rear aspect enjoying a lovely sunny outlook to the rear gardens. Belfast sink with slate top. Recessed ceiling spotlights. Exposed stone features. Original window through to dining room. Pitched pine door to:
Utility Room: 10'11" x 6'3" (3.33m x 1.9m)
Wall mounted gas fired boiler supplying domestic hot water and central heating. A continuation of the herringbone tiling. Inset mat. Door to rear garden. Wooden double glazed window to rear aspect. Plumbing for washing machine. Door to:
WC:
Wash hand basin with tiled splashbacks. WC. Extractor fan. Herringbone tiled flooring.
First Floor Landing:
A spacious area with Velux window flooding the room with an abundance of natural sunlight. Exposed floorboards. Door to:
Master Bedroom:
Two built in wardrobes. Two windows to rear aspect enjoying outlook over the rear gardens. Door to:
En-Suite Shower Room:
Heritage style wash hand basin. WC. Walk in enclosed shower cubicle with electric power shower, fully tiled surrounds. Double glazed window to rear aspect.
Inner Lobby:
Door to:
Bedroom 2: 12'2" (3.7m) x 11' (3.35m) max measurements. Double glazed window to front aspect enjoying a pleasant outlook. Built in wardrobe, exposed ceiling beams.
Bedroom 3: 11'1" x 9'1" (3.38m x 2.77m).
Original floorboards. Double glazed window to front aspect enjoying a pleasant outlook. Exposed ceiling beams. Door to built in cupboard.
Family Bathroom:
Velux window which floods the bathroom with an abundance of natural light. Beautifully fitted with modern Heritage style suite comprising WC, wash hand basin, bath with screen and shower over. Attractive tiled surrounds.
Outside:
To the front of the property a gated pedestrian entrance with flagstone steps and pathway leads to front entrance with raised shrub beds and attractive seating area, lawns this lead to the front entrance porch. The property is accessed by car to the rear via First Avenue, Greytree. There is a substantial parking area suitable for up to two vehicles with access to a Workshop/Store Room: 10'2" x 8'2" (3.1m x 2.5m) Power and lighting. Glazed window and door.
A gated entrance leads into the rear gardens with brick edge patio seating area creating a lovely private spot to sit and unwind. A brick edge pathway leads down to the rear of the property where there is a further seating area. Level lawns, mature trees and shrubs.
Property Information:
Council Tax Band: D with improvement indicator.
Heating: Gas Central Heating
Mains Drainage, Water and Electric
Broadband: Superfast 80 Mbps Available
Satellite/Fibre: Sky & BT available. Virgin: Not available.
Mobile Phone Coverage:
Agents Note: The property has a Right of Way over the tarmacadam driveway to the rear, this provides access to the property's private parking area and workshop. The maintenance of the tarmacdam area is shared equally by the five properties that have access over it.
Directions:
From the centre of Ross on Wye proceed down Broad Street, at the two mini roundabouts proceed over the first roundabout and then take the first left up Brampton Road, continue past the primary school and over the bridge. Take the first left onto Greytree and first right into First Avenue and proceed towards the end where you will find a driveway between two bungalows take this right hand turn into the small parking area. Parking for the property can be found in the left hand corner.
Alternatively, if on foot, proceed over the bridge and continue on where the property can be found on the left hand side as indicated by our for sale board.
Brochures
Particulars- COUNCIL TAXA payment made to your local authority in order to pay for local services like schools, libraries, and refuse collection. The amount you pay depends on the value of the property.Read more about council Tax in our glossary page.
- Band: D
- PARKINGDetails of how and where vehicles can be parked, and any associated costs.Read more about parking in our glossary page.
- Yes
- GARDENA property has access to an outdoor space, which could be private or shared.
- Yes
- ACCESSIBILITYHow a property has been adapted to meet the needs of vulnerable or disabled individuals.Read more about accessibility in our glossary page.
- No wheelchair access
Brampton Road, Greytree, Ross-on-Wye, Herefordshire, HR9
Add your favourite places to see how long it takes you to get there.
__mins driving to your place



Your mortgage
Notes
Staying secure when looking for property
Ensure you're up to date with our latest advice on how to avoid fraud or scams when looking for property online.
Visit our security centre to find out moreDisclaimer - Property reference WRR230140. The information displayed about this property comprises a property advertisement. Rightmove.co.uk makes no warranty as to the accuracy or completeness of the advertisement or any linked or associated information, and Rightmove has no control over the content. This property advertisement does not constitute property particulars. The information is provided and maintained by Richard Butler & Associates, Ross-On-Wye. Please contact the selling agent or developer directly to obtain any information which may be available under the terms of The Energy Performance of Buildings (Certificates and Inspections) (England and Wales) Regulations 2007 or the Home Report if in relation to a residential property in Scotland.
*This is the average speed from the provider with the fastest broadband package available at this postcode. The average speed displayed is based on the download speeds of at least 50% of customers at peak time (8pm to 10pm). Fibre/cable services at the postcode are subject to availability and may differ between properties within a postcode. Speeds can be affected by a range of technical and environmental factors. The speed at the property may be lower than that listed above. You can check the estimated speed and confirm availability to a property prior to purchasing on the broadband provider's website. Providers may increase charges. The information is provided and maintained by Decision Technologies Limited. **This is indicative only and based on a 2-person household with multiple devices and simultaneous usage. Broadband performance is affected by multiple factors including number of occupants and devices, simultaneous usage, router range etc. For more information speak to your broadband provider.
Map data ©OpenStreetMap contributors.
