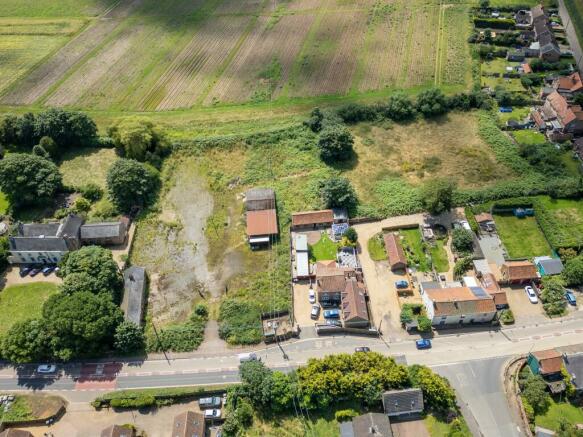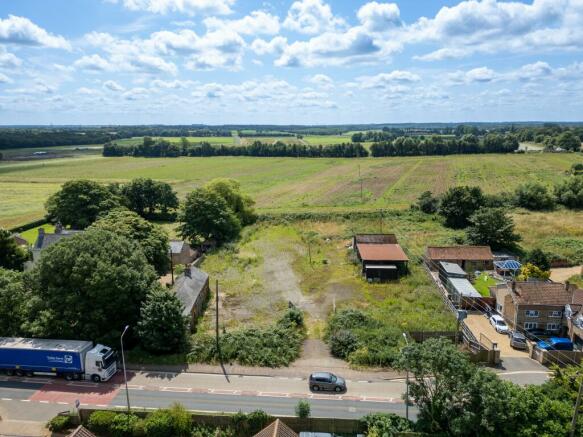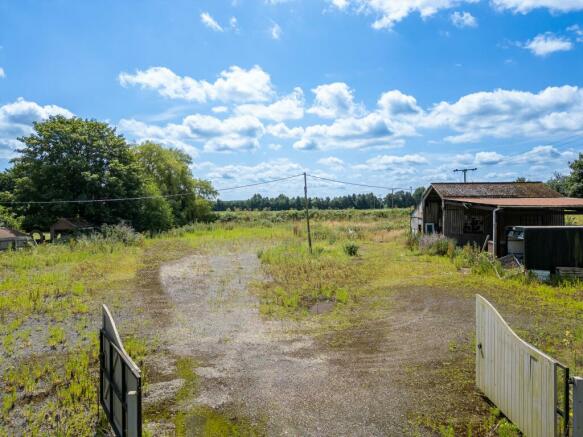Hall Farm Barns

- PROPERTY TYPE
Barn Conversion
- SIZE
Ask agent
- TENUREDescribes how you own a property. There are different types of tenure - freehold, leasehold, and commonhold.Read more about tenure in our glossary page.
Freehold
Key features
- 2.45 acre site For Sale as a whole or two lots
- Traditional and modern buildings large yard and additional space
- Planning potential and pre-application guidance held
- Freehold with vacant possession
Description
Introduction:
Hall Farmyard comprises of a farmyard premises with traditional and modern buildings together with the old playing field area to the former village primary school, extending in all to approximately 0.99 hectares (2.45 acres) in total. Centrally located within the village of East Winch, offering interested parties an exceptionally rare opportunity to purchase an existing agricultural yard, with scope for redevelopment (commercial or residential, subject to planning).
Location and Situation:
The premises are located centrally within the village of East Winch, off the A47 road, as identified on the attached site and location plans.
The postcode for the property being PE32 1JZ.
What Three Words:- ///minus.waged.dishes.
Method of Sale:
The property is offered for sale initially by private treaty as described herein, as a whole or in two lots.
Lot 1 being the farmyard and existing buildings, extending to approx. 1.47 acres (red).
Lot 2 being the former playing field attached to the farmyard extending to approx. 0.98 acres (blue).
The Vendors and their Agents reserve the right to invite best and final offers and/or offer the property for sale by private auction if there is a substantial level of interest. It is anticipated that upon exchange of contracts a 10% deposit will be paid.
Tenure and Possession:
The property included herein is to be offered freehold with the benefit of vacant possession subject to those rights detailed herein.
Viewing:
Viewing is to be accompanied only and strictly by prior appointment with the Vendors’ Agents, Cruso & Wilkin - tel. no. .
Health and Safety:
For your own personal safety we would ask you to be as vigilant as possible when making an inspection, recommending no children or pets accompanying.
Services:
We are advised that the site was serviced with a mains electricity (single phase) supply. No mains water supply connected. We are not aware that the site has any drainage facilities included. No services have been checked or tested for the purposes of marketing.
Rateable Value:
From an enquiry with the Valuation Office, it is noted that the site is currently not rated.
Property History:
A spacious, self-contained farmyard premises and additional former school playing field adjacent, we are advised that historically the farmyard was part of Hall Farm. There is a traditional storage building (Listed) together with other historic agricultural storage buildings on site.
Currently the site and premises are vacant, extending in all to 2.45 acres (0.99 hectares) or thereabouts. Entrance gates into an extensive yard area providing car parking and external storage to both the front and rear of the premises, with buildings including:-
Traditional Building - Brick and carrstone under pitched slate roof split into three ground floor areas and first floor area (not accessed). Ground floor - gross internal area 83.5m2 (898ft2).
Storage Building - Concrete portal framed building with pitched fibre cement roof, open fronted. Gross internal area 60.7m2 (650ft2).
Lean-to - Annexed to the above. Steel frame, corrugated iron mono-pitched roof, earth floor.
Gross internal area 76.5m2 (823ft2). Metered rising water main.
Store/Workshop - Link attached to the storage building steel framed, mono-pitched roof, fibre cement clad, windows to south and west, double doors and personnel access to east.
Gross internal area 46m2 (495ft2).
The gross area of the business premises extends to 2,869ft2 (266.7m2) or thereabouts.
We are advised that the traditional building is Listed (Grade II).
Planning:-
Pre-application was made to the local planning authority in 2021, for the potential creation of two detached dwellings within the yard, the officer recommendations being “Possible Approval with Amendment”. Prospective Purchasers to satisfy themselves regarding the future re-development of the site.
Access rights reserved:-
If the property is divided, Lot 2 will retain unrestricted vehicular access rights over Lot 1, as applicable.
Holdover:
The Vendors and their Patrons reserve the right of holdover, to remove personal and business effects and chattels from the premises, not to exceed one month from the date of completion.
Rights of Way:
Access is directly off Lynn Road being a council-maintained road.
Wayleaves, Easements and Rights of Way:
The sale is subject to all rights of support, public and private rights of way, water, light, drainage, and other easements, quasi easements and wayleaves, all or any other like rights whether mentioned in these particulars or not.
Title Reference:
This property is currently pending first registration, lodged with the Land Registry.
Planning Overage:
The property in limited to its potential business usage or limited to two residential dwellings; if additional residential planning permission is secured, this would be subject to an overage amounting to 50% of the increased value associated to the additional units. Payment being triggered following sale with the additional planning consent or upon the start of the development.
GENERAL INFORMATION:
Value Added Tax:
Should the sale of this property, or any rights attached to it, become chargeable to Value Added Tax, then the tax at the prevailing rate will be payable by the Purchasers in addition to the contract price.
Town and Country Planning:
The property is offered subject to any existing Development Plan, Tree Preservation Order, Ancient Monument, Town Planning Schedule, or Resolution, which may be, or, may come into force. The purchasers will be deemed to have full knowledge and have satisfied themselves as to the provisions of any such matters affecting the property.
Boundaries, Plans, Areas Schedules and Disputes:
The Purchasers will be deemed to have full knowledge of the boundaries and areas, and any mistake or error shall not annul the sale nor entitle any party to compensation in respect thereof. Should any dispute arise as to the boundaries, or any points arise on the general remarks, stipulations, particulars, schedule, plan, or the interpretation of any of them, questions shall be referred to the selling Agents whose decision acting as experts shall be final.
Fixtures and Fittings:
All fixtures and fittings are excluded from the sale unless specifically referred to in these particulars.
Outgoings:
All existing outgoings, wayleaves and/or easements, (where applicable), will be apportioned up to the date of completion.
EPC:
The property currently does not have any commercial EPC.
Money Laundering Regulations:
Intending Purchasers will be asked to produce identification documentation in due course and we would ask for your co-operation in this respect in order that there will be no delay in agreeing the sale.
Agent’s Note:
For clarification, we wish to inform prospective Purchasers that we have prepared these sale particulars as a general guide. We have not carried out a survey, nor tested the services, appliances and/or specific fittings. Interested parties should arrange their own tests to ensure these are in working order, as appropriate.
Photographs and Particulars prepared: July 2024
File ref:- 52/6
Brochures
Sales ParticularsCovering Letter- COUNCIL TAXA payment made to your local authority in order to pay for local services like schools, libraries, and refuse collection. The amount you pay depends on the value of the property.Read more about council Tax in our glossary page.
- Ask agent
- PARKINGDetails of how and where vehicles can be parked, and any associated costs.Read more about parking in our glossary page.
- Yes
- GARDENA property has access to an outdoor space, which could be private or shared.
- Yes
- ACCESSIBILITYHow a property has been adapted to meet the needs of vulnerable or disabled individuals.Read more about accessibility in our glossary page.
- Ask agent
Energy performance certificate - ask agent
Hall Farm Barns
Add your favourite places to see how long it takes you to get there.
__mins driving to your place
Your mortgage
Notes
Staying secure when looking for property
Ensure you're up to date with our latest advice on how to avoid fraud or scams when looking for property online.
Visit our security centre to find out moreDisclaimer - Property reference 19681339_13757441. The information displayed about this property comprises a property advertisement. Rightmove.co.uk makes no warranty as to the accuracy or completeness of the advertisement or any linked or associated information, and Rightmove has no control over the content. This property advertisement does not constitute property particulars. The information is provided and maintained by Cruso & Wilkin, Land & Commercial. Please contact the selling agent or developer directly to obtain any information which may be available under the terms of The Energy Performance of Buildings (Certificates and Inspections) (England and Wales) Regulations 2007 or the Home Report if in relation to a residential property in Scotland.
Auction Fees: The purchase of this property may include associated fees not listed here, as it is to be sold via auction. To find out more about the fees associated with this property please call Cruso & Wilkin, Land & Commercial on 01553 603537.
*Guide Price: An indication of a seller's minimum expectation at auction and given as a “Guide Price” or a range of “Guide Prices”. This is not necessarily the figure a property will sell for and is subject to change prior to the auction.
Reserve Price: Each auction property will be subject to a “Reserve Price” below which the property cannot be sold at auction. Normally the “Reserve Price” will be set within the range of “Guide Prices” or no more than 10% above a single “Guide Price.”
*This is the average speed from the provider with the fastest broadband package available at this postcode. The average speed displayed is based on the download speeds of at least 50% of customers at peak time (8pm to 10pm). Fibre/cable services at the postcode are subject to availability and may differ between properties within a postcode. Speeds can be affected by a range of technical and environmental factors. The speed at the property may be lower than that listed above. You can check the estimated speed and confirm availability to a property prior to purchasing on the broadband provider's website. Providers may increase charges. The information is provided and maintained by Decision Technologies Limited. **This is indicative only and based on a 2-person household with multiple devices and simultaneous usage. Broadband performance is affected by multiple factors including number of occupants and devices, simultaneous usage, router range etc. For more information speak to your broadband provider.
Map data ©OpenStreetMap contributors.



