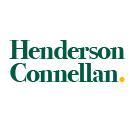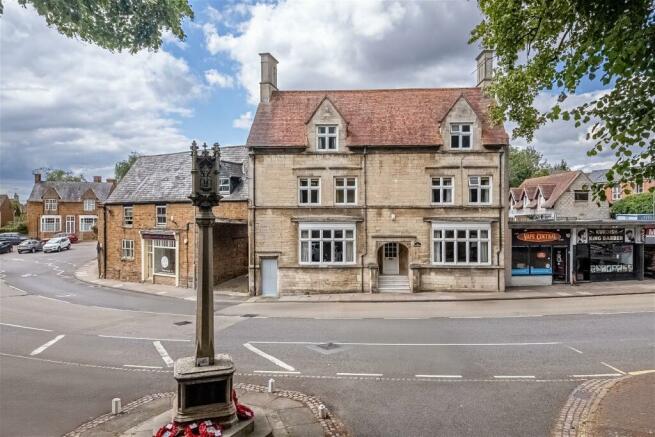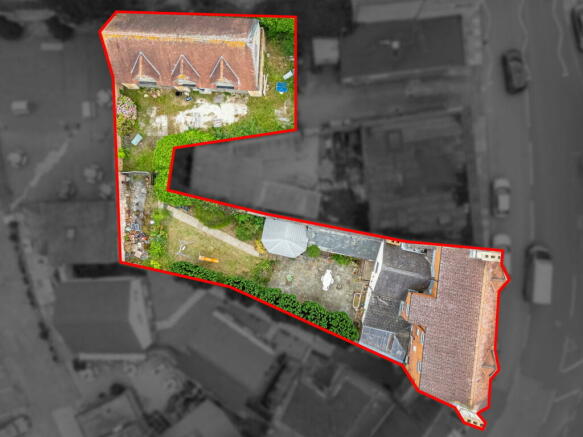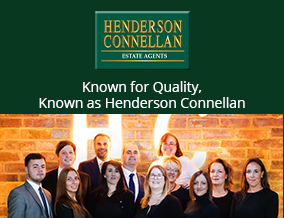
White House, High Street Rothwell NN14

- PROPERTY TYPE
Town House
- BEDROOMS
6
- BATHROOMS
2
- SIZE
Ask agent
- TENUREDescribes how you own a property. There are different types of tenure - freehold, leasehold, and commonhold.Read more about tenure in our glossary page.
Ask agent
Key features
- Six Bedrooms
- Sustantial Residence
- Five Reception Rooms
- Cellar
- Character Features
- Detached Building Housing Two Double Garages
- Parking for Two/Three Cars
- EPC RATING: E
- COUNCIL TAX: E
- Generous Gardens
Description
"The White House"
This substantial residence has striking architectural and character design occupying a commanding position In the heart of Rothwell overlooking the War Memorial and Church which is illuminated by night. The significant interior is complemented by an array of period features with timber panelling, ornate cornicing and ceiling roses, the reception hall has black and white geometric mosaic flooring. The living room has a Tudor style fireplace with working fire and the dining room enjoys the warmth of a woodburner. The free flowing kitchen/dining/family room is a great social space with Granite worksurfaces, there is a versatile study, sun room, guest cloakroom and useful cellar. Upstairs there is a principal bathroom and six bedrooms arranged over two floors, the master bedroom with en suite. Outside the established gardens enjoy a mature feel with a private driveway with parking for two/three cars as well as a significant building with twin double garaging and two rooms above, this does require construction to be completed, with plenty of potential. Rothwell's range of fantastic Restaurants and history are moments away, as well as Kettering and Market Harborough, along with their respective railway links being within easy reach. A unique opportunity.
- Gas central heating with period style radiators
- Entrance hall with recessed doormat, attractive alternate black-and-white tiled flooring in a mosaic design, stairs with detailed balustrade rising to first floor, panelling to dado height, picture rail, period pine interior doors leading to;
- Living Room - an impressive room with attractive Tudor style fireplace with working fire, period pine flooring, panelling to dado height, ornate cove cornicing and ceiling rose, bay window.
- Dining Room - this significant room is perfect for formal entertaining with engineered oak style floor, attractive feature fireplace with stone inlay and hearth,decorative surround enjoying the warmth of a wood burner, ornate cove cornicing and ceiling rose, shelving to chimney recess, bay window affording views of the church to the front.
- Kitchen/Breakfast/Family Room - a free flowing room with a range of base and eye level cupboards and drawers, butler sink with monobloc tap set within a granite work surface with matching up stand, recess for dishwasher, washing machine, tumble dryer and space for fridge/freezer, range cooker with extractor over, recessed downlights, tiled flooring, breakfast bar, dining/ family area with painted flooring, feature fireplace with useful storage cupboards to chimney recess. Rear vestibule with doors leading to
- Guest Cloakroom - suite comprising of low-level WC, wash handbasin.
- Study Area - a versatile room offering a multitude of uses with ceramic tiled flooring and an electric wall heater, opening to
- Garden Room of brick and UPVC double glazed construction with Flagstone style flooring and exposed stone elevation, views over the garden.
- Cellar - a useful area perfect for storage complete with both power and light.
The first floor features a significant landing with two separate storage cupboards. Stairs rise to the second floor, period pine doors lead to three generous double bedrooms, the impressive master bedroom with dressing area, airing cupboard housing the hot water cylinder and ensuite bathroom to include low level WC, wash hand basin, panel enclosed bath with electric shower over, Travertine splashback and flooring. The second bedroom has a wonderful slate and marble style fireplace with attractively tiled inlay, the third bedroom has built-in wardrobes. The principal bathroom features a low-level WC, pedestal wash hand basin, ball and claw roll top bath, and a separate shower enclosure with Mira Advance electric shower. The second floor features three further double bedrooms two with built-in wardrobes and an attractive feature fireplace,
White marble style steps from the front lead under a stone porch with the front door leading to the interior. The rear garden features a natural stone paved patio perfect for garden furniture and alfresco entertaining. Planted borders run to one side with established Yew hedging providing screening and privacy. Steps lead up to a raised tier of garden with a paved pathway flanked by lawn and planted borders extend to the head of the garden where there is a further hardstanding which is accessed through gates. Access to the side leads to further, gates which extends to the main road. A private driveway is approached via shared access and offers parking for two/three cars. A detached building has two double garages with an entrance and stairway in between leading up to an impressive first floor area offering huge potential.
Living Room - 5.38m x 4.37m (17'8" x 14'4")
Family Room - 5.38m x 4.75m (17'8" x 15'7")
Kitchen/Utility - 5.23m x 4.39m (17'2" x 14'5")
Dining Room - 4.39m x 4.37m (14'5" x 14'4")
Study - 6.35m x 1.65m (20'10" x 5'5")
Conservatory - 4.24m x 3.33m (13'11" x 10'11")
Cellar - 5.13m x 3.33m (16'10" x 10'11")
Bedroom One - 5.41m x 4.37m (17'9" x 14'4")
Bedroom Two - 3.89m x 3.1m (12'9" x 10'2")
Bedroom Three - 5.38m x 2.49m (17'8" x 8'2")
Bathroom - 3.76m x 2.03m (12'4" x 6'8")
Ensuite - 2.08m x 1.65m (6'10" x 5'5")
Bedroom Four - 4.83m x 4.39m (15'10" x 14'5")
Bedroom Five - 5.44m x 3.89m (17'10" x 12'9")
Bedroom Six - 4.39m x 3.28m (14'5" x 10'9")
Brochures
Brochure 1- COUNCIL TAXA payment made to your local authority in order to pay for local services like schools, libraries, and refuse collection. The amount you pay depends on the value of the property.Read more about council Tax in our glossary page.
- Band: TBC
- PARKINGDetails of how and where vehicles can be parked, and any associated costs.Read more about parking in our glossary page.
- Garage,Driveway,Off street
- GARDENA property has access to an outdoor space, which could be private or shared.
- Private garden
- ACCESSIBILITYHow a property has been adapted to meet the needs of vulnerable or disabled individuals.Read more about accessibility in our glossary page.
- Ask agent
White House, High Street Rothwell NN14
Add your favourite places to see how long it takes you to get there.
__mins driving to your place
Henderson Connellan are an innovative and effective estate agency practice providing a service which is founded upon an ethic of hard work, unyielding commitment to our clients and consummate professionalism.
Your mortgage
Notes
Staying secure when looking for property
Ensure you're up to date with our latest advice on how to avoid fraud or scams when looking for property online.
Visit our security centre to find out moreDisclaimer - Property reference S1027269. The information displayed about this property comprises a property advertisement. Rightmove.co.uk makes no warranty as to the accuracy or completeness of the advertisement or any linked or associated information, and Rightmove has no control over the content. This property advertisement does not constitute property particulars. The information is provided and maintained by Henderson Connellan, Kettering. Please contact the selling agent or developer directly to obtain any information which may be available under the terms of The Energy Performance of Buildings (Certificates and Inspections) (England and Wales) Regulations 2007 or the Home Report if in relation to a residential property in Scotland.
*This is the average speed from the provider with the fastest broadband package available at this postcode. The average speed displayed is based on the download speeds of at least 50% of customers at peak time (8pm to 10pm). Fibre/cable services at the postcode are subject to availability and may differ between properties within a postcode. Speeds can be affected by a range of technical and environmental factors. The speed at the property may be lower than that listed above. You can check the estimated speed and confirm availability to a property prior to purchasing on the broadband provider's website. Providers may increase charges. The information is provided and maintained by Decision Technologies Limited. **This is indicative only and based on a 2-person household with multiple devices and simultaneous usage. Broadband performance is affected by multiple factors including number of occupants and devices, simultaneous usage, router range etc. For more information speak to your broadband provider.
Map data ©OpenStreetMap contributors.





