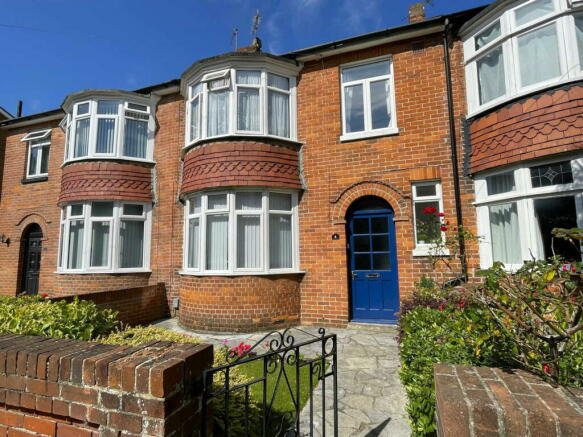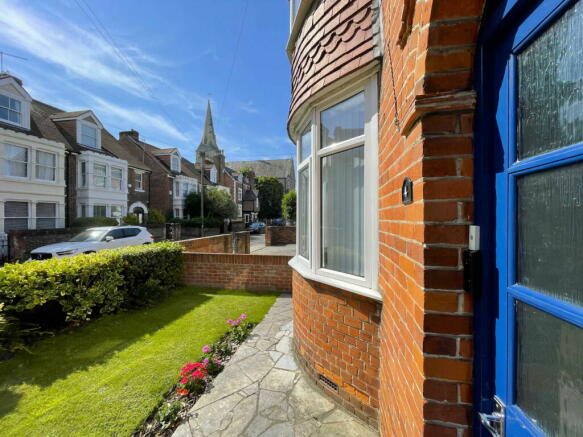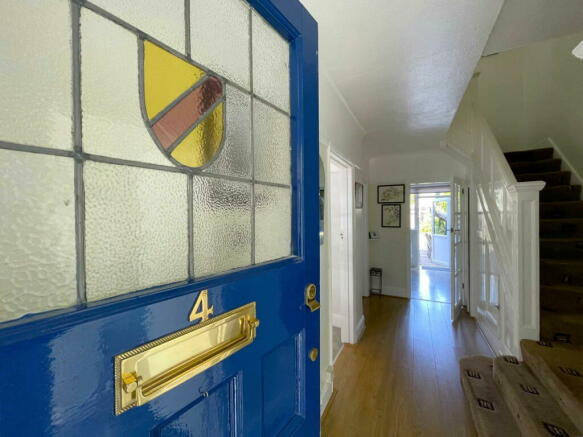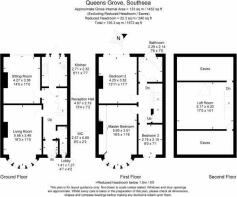
Queens Grove, Southsea PO5 3HH

- PROPERTY TYPE
Terraced
- BEDROOMS
3
- BATHROOMS
1
- SIZE
Ask agent
- TENUREDescribes how you own a property. There are different types of tenure - freehold, leasehold, and commonhold.Read more about tenure in our glossary page.
Freehold
Description
A rare and highly desirable opportunity enjoying a PRIME LOCATION in the very heart of Southsea Town Centre. This spacious and well-presented THREE BEDROOM FAMILY HOUSE benefits from a delightful garden, gas central heating, replacement double-glazing, equipped kitchen, and useful loft with potential. Part of an historic and varied Conservation Area (Owen's Southsea), Queens Grove runs between Queens Crescent and Kent Road, a tucked-away, yet exceptionally convenient position moments only from St Judes Church and Palmerston Road Shopping Precinct, placing a wide range of public amenities within a radius of some one mile only, including: Seafront leisure and recreation facilities, Portsmouth University campus, various good schools, main-line stations, and the many attractions of maritime Old Portsmouth. Dating from the 1930s, the centre of a short terrace of just three, No. 4 itself has brick elevations under a replacement, pitched and tiled roof, the facade incorporating double, semi-circular bay window and recessed porch. It stands behind a deep forecourt, whilst to the rear is a generous garden, some 40ft in length, having a pleasant and bright westerly aspect. Full particulars are given as follows and early viewing is recommended:
PORCH
ENTRANCE HALL
CLOAKROOM & W.C.
LIVING/DINING ROOM - 5.56m x 3.48m (18'3" x 11'5")
KITCHEN - 2.72m x 2.31m (8'11" x 7'7")
LOUNGE - 4.27m x 3.35m (14'0" x 11'0")
FIRST FLOOR
LANDING
BEDROOM ONE - 5.61m x 3.51m (18'5" x 11'6")
BEDROOM TWO - 4.24m x 3.53m (13'11" x 11'7")
BEDROOM THREE - 2.74m x 2.16m (9'0" x 7'1")
BATHROOM & W.C. - 2.29m x 2.13m (7'6" x 7'0")
LOFT SPACE - 5.18m x 4.29m (17'0" x 14'1")
OUTSIDE
REAR: Depth: 40'0 (12.19m) Width: 20'0 (6.10m) Delightful and generous garden with westerly aspect; laid to lawn and paving with walled and fenced surround, patio, water tap, planted borders, and rear pedestrian access.
PARKING
COUNCIL TAX
EPC 'D'
Energy Rating 'D' (Floor Area 131 sq m approx).
VIEWING
(17892/051344)
Brochures
Brochure 1Full Details- COUNCIL TAXA payment made to your local authority in order to pay for local services like schools, libraries, and refuse collection. The amount you pay depends on the value of the property.Read more about council Tax in our glossary page.
- Band: D
- PARKINGDetails of how and where vehicles can be parked, and any associated costs.Read more about parking in our glossary page.
- Yes
- GARDENA property has access to an outdoor space, which could be private or shared.
- Private garden
- ACCESSIBILITYHow a property has been adapted to meet the needs of vulnerable or disabled individuals.Read more about accessibility in our glossary page.
- Ask agent
Queens Grove, Southsea PO5 3HH
Add an important place to see how long it'd take to get there from our property listings.
__mins driving to your place
Get an instant, personalised result:
- Show sellers you’re serious
- Secure viewings faster with agents
- No impact on your credit score
Your mortgage
Notes
Staying secure when looking for property
Ensure you're up to date with our latest advice on how to avoid fraud or scams when looking for property online.
Visit our security centre to find out moreDisclaimer - Property reference S1027682. The information displayed about this property comprises a property advertisement. Rightmove.co.uk makes no warranty as to the accuracy or completeness of the advertisement or any linked or associated information, and Rightmove has no control over the content. This property advertisement does not constitute property particulars. The information is provided and maintained by Nesbits, Southsea. Please contact the selling agent or developer directly to obtain any information which may be available under the terms of The Energy Performance of Buildings (Certificates and Inspections) (England and Wales) Regulations 2007 or the Home Report if in relation to a residential property in Scotland.
*This is the average speed from the provider with the fastest broadband package available at this postcode. The average speed displayed is based on the download speeds of at least 50% of customers at peak time (8pm to 10pm). Fibre/cable services at the postcode are subject to availability and may differ between properties within a postcode. Speeds can be affected by a range of technical and environmental factors. The speed at the property may be lower than that listed above. You can check the estimated speed and confirm availability to a property prior to purchasing on the broadband provider's website. Providers may increase charges. The information is provided and maintained by Decision Technologies Limited. **This is indicative only and based on a 2-person household with multiple devices and simultaneous usage. Broadband performance is affected by multiple factors including number of occupants and devices, simultaneous usage, router range etc. For more information speak to your broadband provider.
Map data ©OpenStreetMap contributors.






