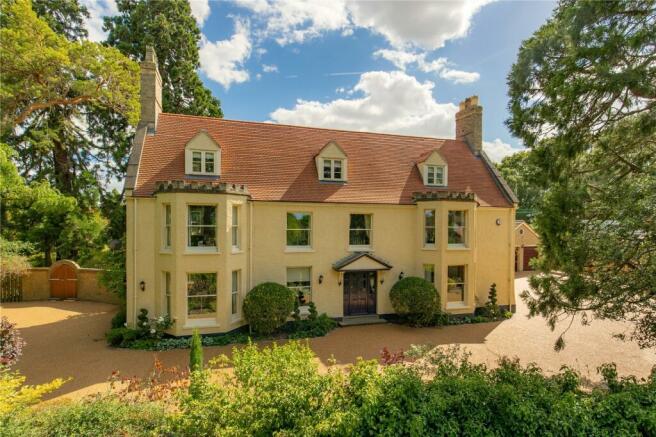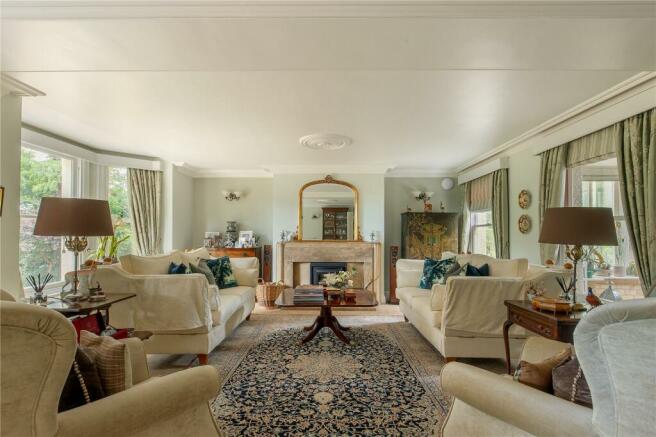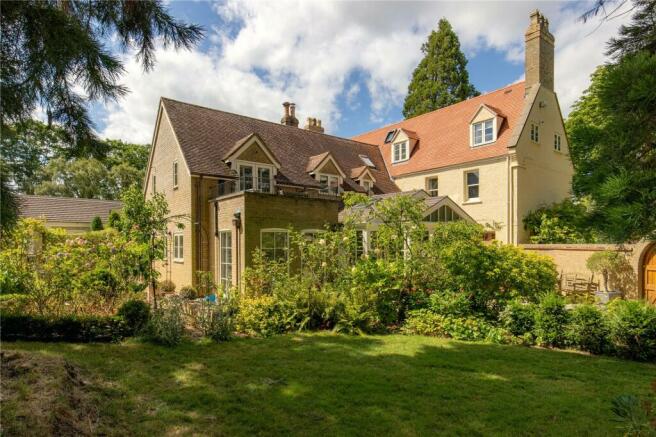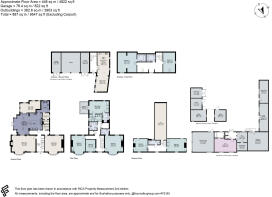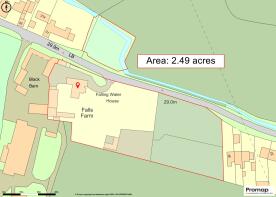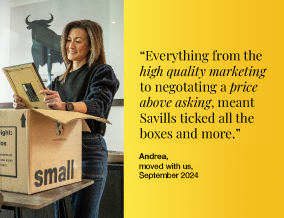
Staploe, St. Neots, Cambridgeshire, PE19

- PROPERTY TYPE
Detached
- BEDROOMS
6
- BATHROOMS
4
- SIZE
4,822 sq ft
448 sq m
- TENUREDescribes how you own a property. There are different types of tenure - freehold, leasehold, and commonhold.Read more about tenure in our glossary page.
Freehold
Key features
- Extensive, versatile accommodation
- Purpose built two bedroom annexe
- Well fitted aga kitchen
- Stunning mature gardens
- Stabling & paddock
- Golf simulating room
- Woodlands
- EPC Rating = E
Description
Description
The property currently has over 4,822 sq. ft. of versatile accommodation with planning permission in place to extend further to add a new kitchen, hall, orangery and swimming pool complex with sauna, steam room and fitness suite. The property is set well back from the lane in a rural area and yet is only 12 minutes’ drive from amenities in St Neots including commuter trains to London in 47 minutes.
The front door is in the Georgian section of the property with stained glass panels and wing windows, opening to a hall with black and white tiled floor and the original staircase which has balustrades and an oak banister rail. The space under the stairs has Neville Johnson fitted cupboards with auto lights. The cloakroom has a two piece suite with a Thomas Crapper high level cistern WC and a washbasin. The drawing and dining rooms are both in the older part of the property and have deep coving and ornate ceiling roses. The drawing room has a bay and sash window to the front as well as original 2mm Reed glass windows looking into the kitchen/breakfast room and a feature stone fireplace with a log burning stove. The dining room has a bay window to the front and a sash window to the rear, with built-in cupboards and lit arched display alcoves. The family room, part of the extension in 2000, is accessed via glazed double doors from the kitchen/breakfast room, has feature exposed brickwork and full height dual aspect windows.
The kitchen is fitted in a comprehensive range of bespoke solid Ash painted units including glazed display cabinets, display shelving, pan drawers, and a central island with a breakfast bar. A recess houses a four oven Aga with electric hot plates, and other appliances by Miele include an induction hob with a downdraft extractor, a dishwasher, and two ovens, one combi and one steam with one and a half warming drawers. There are granite work surfaces, a Quooker boiling water tap over the sink, and space and plumbing for an American style fridge/freezer. The breakfast area has a glazed vaulted roof, space for a table to seat at least eight, and glazed double doors to a terrace in the garden for al fresco dining and entertaining. Karndean flooring continues into the adjoining utility room which is fitted with a range of the same units as the kitchen including several larder cupboards, a pull out larder unit, a Belfast sink under a window overlooking the garden and an integrated wine cooler. The boot room has a cupboard housing the boiler.
The stairs lead to a first floor landing which has a double cupboard with a new water tank and shelved storage. A further cupboard has a washing machine and tumble dryer, shelved storage and an extractor fan. The principal bedroom is accessed via a dressing room which has a range of fitted furniture including wardrobes and a shoe cupboard. The bedroom is dual aspect and has doors with fitted shutters and blackout blinds to a balcony with space for seating overlooking the garden. The bedroom has a range of built-in wardrobes spanning one wall and an en suite shower room with a double shower cubicle with a rainwater shower head, a concealed cistern WC, and a vanity washbasin. There is built-in storage and a dual fuel towel radiator. The guest bedroom has dual aspect windows to the side, built-in wardrobes, and a contemporary en suite shower room with a walk-in shower with a rainwater showerhead, inset shelves, a vanity washbasin, and a WC.
Bedroom three has a bay window to the front, two windows to the rear and a range of built-in wardrobes by Neville Johnson with interior drawers. The fourth bedroom is a small double or a generous sized single room and has a window to the front. The two bedrooms share a four piece family bathroom which has a claw footed bath with a shower attachment, a separate shower cubicle, a washbasin, a WC, Karndean flooring and a Thomas Crapper towel radiator.
The second floor landing has a door to a boarded loft storage area as well as a loft hatch to the roof space. The landing has a window to the front, a vaulted ceiling with exposed beams, and space for a seating or study area. There are two further double bedrooms on this floor, both with triple aspect windows. One bedroom has a range of Neville Johnson built-in cabinets and dressing table, and the other has built-in furniture by Hammonds. These bedrooms share a bathroom which is fitted with a Roca bath and washbasin, a shower cubicle, and a WC. There is a Velux window and built-in drawers.
The vendors replaced an original black barn with a stone and oak framed L-shaped building which has two double garages, two car ports and a two storey annexe with an electric boiler and a wet water heating system. An oak door opens to a tiled entrance hall with oak stairs to the first floor and access to an open plan kitchen/dining/sitting room. The sitting area has three windows overlooking the drive and front garden and the kitchen is by Howdens and has a range of wall and base units, including glazed display cabinets and an island unit, with complementary work surfaces incorporating a ceramic sink. Appliances include a Zanussi induction hob and oven, and a fridge/freezer and there is space and plumbing for a dishwasher or washing machine. The stairs lead to the landing which has exposed beams and trusses. The main bedroom has a vaulted ceiling with exposed beams, a window and Velux window, and an en suite with a walk-in shower, a washbasin, and a concealed cistern WC. The other bedroom has dual aspect windows to the front and side and uses a bathroom which has a bath with a shower over, a concealed cistern WC and a washbasin.
In addition to the garages and carports in the new building, there is also a detached double garage which has up and over remote controlled doors. Double gates next to this garage lead to the farm courtyard over which the property has a right of way.
The original stables have been refurbished with a new roof, windows and doors and converted into a home office and gym. The office has a door to a WINE ROOM which has a Eurocave temperature and humidity controller, and French oak racking. A sliding door leads to a shower room with a walk-in shower, a vanity washbasin, and a WC. Further along, stone steps lead up to the golf room where there is a Zen Green Stage golf training system with weight plates, a putting green and a screen, as well as extensive sound proofing on the walls and ceiling and built-in storage cupboards. There is a stable block which comprises three stables and a hay barn, and behind is a manège which has become overgrown but could be resurfaced if required. Five bar gates lead to approximately 0.85 acres of paddocks and a public footpath at the side of the woodland area leads to a nine acres paddock which, we understand, the current owners have rented in the past.
The gardens and grounds have been designed and planted by the vendor who has transformed the original tarmac farmyard into several separate gardens divided by hedges and connected by a network of paths. Electric double gates open from the lane to a resin driveway and a feature arch with wrought iron gate lead to a courtyard garden between the house and the outbuildings. Steps up from the pergola lead to a rose garden, and a gravel path leads past a former chicken run to a flat lawned area. The other garden areas include a Japanese style garden and a bridge over a dry pond, an antipodean garden, a grass garden, and a cherry tree walk which is separated from the lane by a triple hedge. There are also three ponds and an arboretum with a wide variety of trees including Araucaria, Pawlonia, Davidia and Catalpa. There is a blue wisteria over the front of the house and a bed in the front garden follows an original 100 year old planting plan with several plants which are no longer commercially available. There are several red listed trees in the gardens including Californian Redwoods.
Location
The hamlet of Staploe is situated in Bedfordshire just outside the border of Cambridgeshire. The house is 2 miles from the A1, and 2.8 miles from Eaton Socon which has a number of local amenities including a convenience store and a number of pubs and restaurants. More comprehensive facilities are about 12 minutes’ drive in the attractive market town of St Neots which has a Waitrose supermarket, Marks & Spencer and other shops for everyday needs. For the commuter there are fast and regular train services from St Neots station into London’s King’s Cross, taking about 47 minutes. The town centre also has a GP surgery. There are state schools in Wilden (primary) and Sandy (school bus provided) and St. Neots. Independent schools include Bedford Harpur Trust schools (11.5 miles away), Kimbolton School (9 miles away) and schools in Cambridge (22 miles away).
St Neots 2.7 miles
Bedford: 11.4 miles
Letchworth Garden City: 21.9 miles
Cambridge 22 miles
St Neots to Kings Cross 47 minutes
Bedford to St Pancras 44 minutes
A1 St Neots 2.6 miles
M11 junction 13 19.5 miles
Luton Airport 33.5 miles
Stansted Airport 46.4 miles
Heathrow Airport 69.4 miles
Square Footage: 4,822 sq ft
Brochures
Web Details- COUNCIL TAXA payment made to your local authority in order to pay for local services like schools, libraries, and refuse collection. The amount you pay depends on the value of the property.Read more about council Tax in our glossary page.
- Band: G
- PARKINGDetails of how and where vehicles can be parked, and any associated costs.Read more about parking in our glossary page.
- Yes
- GARDENA property has access to an outdoor space, which could be private or shared.
- Yes
- ACCESSIBILITYHow a property has been adapted to meet the needs of vulnerable or disabled individuals.Read more about accessibility in our glossary page.
- Ask agent
Staploe, St. Neots, Cambridgeshire, PE19
Add an important place to see how long it'd take to get there from our property listings.
__mins driving to your place
Your mortgage
Notes
Staying secure when looking for property
Ensure you're up to date with our latest advice on how to avoid fraud or scams when looking for property online.
Visit our security centre to find out moreDisclaimer - Property reference CAS190197. The information displayed about this property comprises a property advertisement. Rightmove.co.uk makes no warranty as to the accuracy or completeness of the advertisement or any linked or associated information, and Rightmove has no control over the content. This property advertisement does not constitute property particulars. The information is provided and maintained by Savills, Cambridge. Please contact the selling agent or developer directly to obtain any information which may be available under the terms of The Energy Performance of Buildings (Certificates and Inspections) (England and Wales) Regulations 2007 or the Home Report if in relation to a residential property in Scotland.
*This is the average speed from the provider with the fastest broadband package available at this postcode. The average speed displayed is based on the download speeds of at least 50% of customers at peak time (8pm to 10pm). Fibre/cable services at the postcode are subject to availability and may differ between properties within a postcode. Speeds can be affected by a range of technical and environmental factors. The speed at the property may be lower than that listed above. You can check the estimated speed and confirm availability to a property prior to purchasing on the broadband provider's website. Providers may increase charges. The information is provided and maintained by Decision Technologies Limited. **This is indicative only and based on a 2-person household with multiple devices and simultaneous usage. Broadband performance is affected by multiple factors including number of occupants and devices, simultaneous usage, router range etc. For more information speak to your broadband provider.
Map data ©OpenStreetMap contributors.
