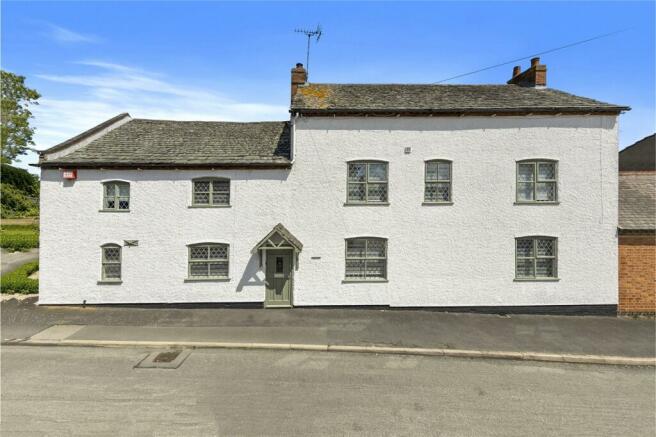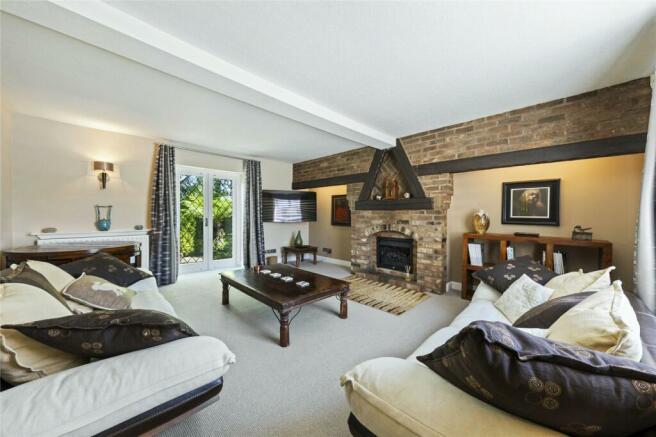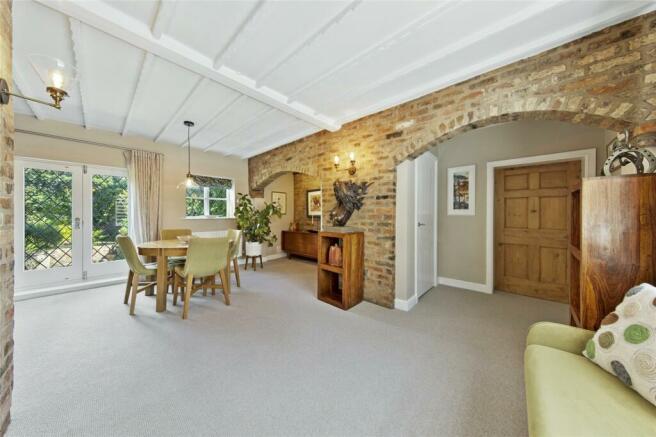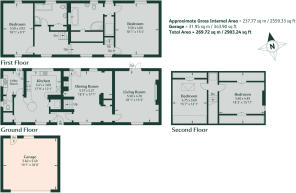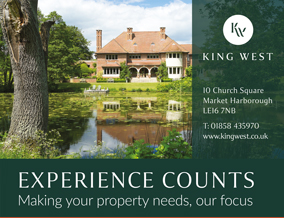
Paget Street, Kibworth Beauchamp

- PROPERTY TYPE
End of Terrace
- BEDROOMS
4
- BATHROOMS
3
- SIZE
Ask agent
- TENUREDescribes how you own a property. There are different types of tenure - freehold, leasehold, and commonhold.Read more about tenure in our glossary page.
Ask agent
Key features
- Sitting Room
- Dining Room
- Breakfast/Kitchen
- Utility Room and Cloakroom
- Principal Bedroom with En Suite
- Three Further Bedrooms
- Family Bathroom
- Mature Private Garden
- Garage and Off-Road Parking
Description
Leicester 10 miles (HST to London St Pancras International)
(All distances are approximate)
Situation
Kibworth Beauchamp is situated within a Conservation Area and is within easy reach of South Leicestershire’s attractive countryside.
Shopping in the village is catered for by local shops and a delicatessen, together with a Doctor’s Surgery, popular public houses and restaurants. Sporting facilities include cricket, golf, bowls and tennis clubs. The town of Market Harborough contains a comprehensive range of shops, commercial centre, theatre, leisure centre and golf clubs. The city of Leicester contains an extensive array of commercial and leisure amenities and thriving shopping centres.
There is excellent schooling in the area in both state and private sectors. St Cuthbert’s Primary School, Stoneygate Preparatory School, Leicestershire High School and Leicester Grammar School, Oakham and Spratton schools are also within easy travelling distance.
Both Market Harborough to the south and Leicester to the North offers mainline train services to London St Pancras International with a journey time of approximately just under the hour. Communications in the area are excellent with the East Midlands motorway network nearby. The M1 (Junction 21) and the M69 both connecting to the M6 giving access to Birmingham, Coventry and Nottingham. Internation air travel is available to East Midlands Airport, Birmingham, Stansted and Luton.
The Property
Situated in the heart of the village, Paget House is an immaculately presented period home, consisting of a rendered façade, with attractive leaded windows under a slate roof. The property retains many original features such as beamed ceilings, and exposed brickwork yet has been sympathetically modernised throughout to an excellent standard.
Approached through the main entrance door, you enter the hallway with doors radiating to the well-proportioned ground floor accommodation. The breakfast kitchen is light and spacious with a range of shaker floor and wall mounted units with integrated ‘Fisher & Paykel’ oven, ‘Siemens’ hob, integrated refrigerator, dishwasher, central breakfast bar and a useful walk-in pantry. The cloakroom and utility room are accessed from the kitchen and provide useful storage and space for appliances, sink and access to the garden terrace. The light filled dining room has much character, with a feature brick-built fireplace with a log burner inset creating a cosy focal point with its timber mantle and tiled hearth. French doors connect the dining room with the garden terrace, and there is a further useful storage cupboard. The spacious sitting room enjoys a feature brick and timber fireplace with inset gas fire, and further French doors lead to the garden terrace, and providing beautiful views across the garden.
The four bedrooms are set over two floors. To the first floor are two well-proportioned double bedrooms, the guest bedroom enjoys aspects to the front and rear of the property. The spacious and beautifully appointed principal bedroom has an ensuite bathroom, double walk-in shower, wash hand basin, WC, heated towel rail, and is finished with a tiled floor. There is also a useful walk-in clothes storage with hanging rails. The luxurious family bathroom completes the first-floor accommodation. To the second floor are two further double bedrooms both with useful fitted storage.
Outisde
The private rear garden is a delight with a garden terrace which spans the back of the property and leads to the mature lawned garden with water feature. There is a further patio area beneath a pergola to enjoy the garden in the summer months, mature trees and specimen planting are a feature of the garden. The garage and parking can be reached via a side gate off the garden terrace or directly from the garden with an electric operated door and EV car charging point.
Viewing
The property may only be inspected by prior arrangement through King West. Tel: .
Council Tax
Band G
Services
None of the have been tested by the agents.
Local Authority
Harborough District Council
EPC Rating
D
IMPORTANT NOTICE
King West, their joint Agents (if any) and clients give notice that:
1. These property particulars should not be regarded as an offer, or contract or part of one. You should not rely on any statements by King West in the particulars, or by word of mouth or in writing as being factually accurate about the property, nor its condition or its value. We have no authority to make any representations or warranties in relation to the property either here or elsewhere and accordingly any information given is entirely without responsibility.
2. The photographs, videos and/or virtual tours illustrate parts of the property as were apparent at the time they were taken. Any areas, measurements or distances are approximate only.
3. Any reference to the use or alterations of any part of the property does not imply that the necessary planning, building regulations or other consents have been obtained. It is the responsibility of a purchaser or lessee to confirm that these have been dealt with properly and that all information is correct.
4. All dimensions, descriptions, areas, reference to condition and permission for use and occupation and their details are given in good faith and are believed to be correct, but intending purchasers should not rely upon them as statements of fact but must satisfy themselves by inspection or otherwise as to the accuracy of each item.
5. King West have not tested any services, equipment or facilities, the buyer or lessee must satisfy themselves by inspection or otherwise.
6. MONEY LAUNDERING REGULATIONS: Intending purchasers will be asked to produce satisfactory proof of their identification, address and source of funds at the point any sale is agreed in order to comply with The Money Laundering, Terrorist Financing and Transfer of Funds (Information on the Payer) Regulations 2017. King West asks for your co-operation in this regard.
7. These particulars should not be reproduced without prior consent of King West. July 2024.
Brochures
Particulars- COUNCIL TAXA payment made to your local authority in order to pay for local services like schools, libraries, and refuse collection. The amount you pay depends on the value of the property.Read more about council Tax in our glossary page.
- Band: G
- PARKINGDetails of how and where vehicles can be parked, and any associated costs.Read more about parking in our glossary page.
- Yes
- GARDENA property has access to an outdoor space, which could be private or shared.
- Yes
- ACCESSIBILITYHow a property has been adapted to meet the needs of vulnerable or disabled individuals.Read more about accessibility in our glossary page.
- Ask agent
Paget Street, Kibworth Beauchamp
Add an important place to see how long it'd take to get there from our property listings.
__mins driving to your place



Your mortgage
Notes
Staying secure when looking for property
Ensure you're up to date with our latest advice on how to avoid fraud or scams when looking for property online.
Visit our security centre to find out moreDisclaimer - Property reference MAH240085. The information displayed about this property comprises a property advertisement. Rightmove.co.uk makes no warranty as to the accuracy or completeness of the advertisement or any linked or associated information, and Rightmove has no control over the content. This property advertisement does not constitute property particulars. The information is provided and maintained by King West, Market Harborough. Please contact the selling agent or developer directly to obtain any information which may be available under the terms of The Energy Performance of Buildings (Certificates and Inspections) (England and Wales) Regulations 2007 or the Home Report if in relation to a residential property in Scotland.
*This is the average speed from the provider with the fastest broadband package available at this postcode. The average speed displayed is based on the download speeds of at least 50% of customers at peak time (8pm to 10pm). Fibre/cable services at the postcode are subject to availability and may differ between properties within a postcode. Speeds can be affected by a range of technical and environmental factors. The speed at the property may be lower than that listed above. You can check the estimated speed and confirm availability to a property prior to purchasing on the broadband provider's website. Providers may increase charges. The information is provided and maintained by Decision Technologies Limited. **This is indicative only and based on a 2-person household with multiple devices and simultaneous usage. Broadband performance is affected by multiple factors including number of occupants and devices, simultaneous usage, router range etc. For more information speak to your broadband provider.
Map data ©OpenStreetMap contributors.
