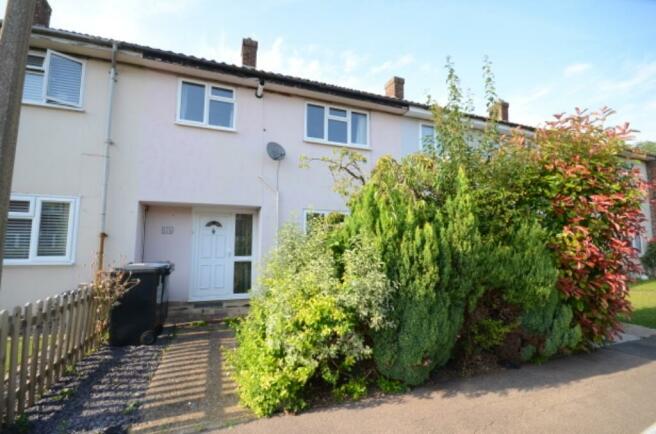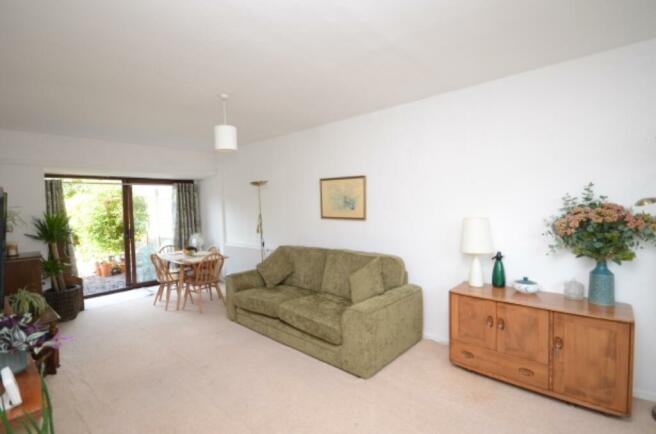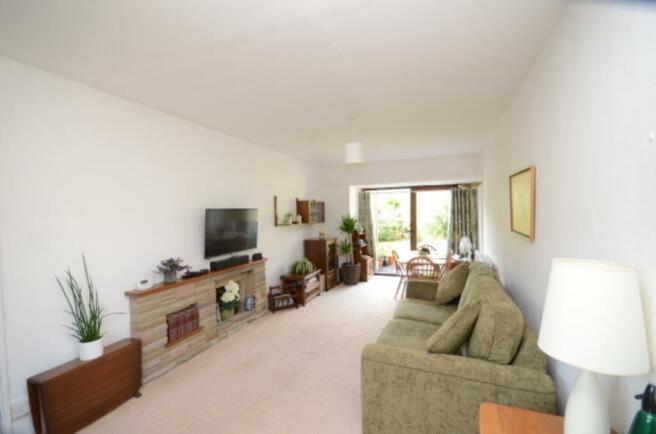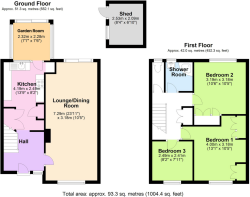
Blackbush Spring, Harlow, Essex, CM20

- PROPERTY TYPE
Terraced
- BEDROOMS
3
- SIZE
Ask agent
- TENUREDescribes how you own a property. There are different types of tenure - freehold, leasehold, and commonhold.Read more about tenure in our glossary page.
Freehold
Key features
- Property Agents are delighted to offer this hidden gem, superbly tucked away down a quiet, no-through side road, with on street parking
- Offered to the market for the first time ever, this much-loved family home
- Three-bedroom home with a large living dining room, fitted kitchen
- Garden room
- Three bedrooms and bathroom
- The rear garden is a lovely sun trap and private
- Brick built workshop / shed
- Same family have owned this family home since 1964
- Newly installed boiler
- No upward chain - Chain free - Ideally located
Description
Offered to the market for the first time ever, this much-loved family home is, in brief, comprised of three spacious bedrooms, a brand new shower room and WC, fitted kitchen, garden/breakfast room, large, dual aspect lounge/dining room, sunny gardens front & rear and a brick-built workshop/shed.
Front entrance:
Approached through a charming and well-screened front garden, is a recessed porch where the front door opens to a large hallway.
Hallway:
This room is immediately welcoming, making you feel really at home. A naturally light area with space to sit & read, as well as to work from home. This leads to the living/dining room and separately to the kitchen, and the stairs rise from here.
Living/dining room: 23' 11" x 10' 5" (7.29m x 3.18m)
Stepping into this impressive living & dining room, you will be struck by its light, bright spaciousness, with a large window to the front and patio doors looking out to the patio/garden. This room offers versatile space, with considerable flexibility for the arrangement of your furniture. A central feature is a beautiful York stone fireplace & wooden mantel shelf - a perfect media area.
Kitchen: 13' 9" x 8' 2" (4.19m x 2.49m)
The kitchen is fitted with a good range of quality wall & base units with complimentary work surfaces, a one-and-a-half bowl sink & drainer, integrated ceramic hob & extractor hood, & space for washing machine & fridge freezer. Additionally there is a large area which has previously housed a tumble dryer & utilities, in which the new consumer unit is currently to be found.
Garden room/breakfast area: 7' 7" x 7' 6" (2.32m x 2.28m)
Accessed through a door from the kitchen is a bright & versatile garden room, offering seating and breakfast space, with doors out to the garden.
Upstairs:
Rising from the hallway, the stairs lead to a landing with access to the loft, an airing/linen cupboard & doors to:
Shower room/WC:
Both are newly fitted in white and have laminated, wood-effect flooring. There is a large shower cubicle with Mira shower and marble-effect shower panels, and an integrated hand basin/vanity unit with mixer tap, a chrome towel radiator, a separate low-level WC. Windows are to the rear.
Principal bedroom: 13' 1" x 10' 5" (4.26m x 3.18m)
A very bright & spacious room, with a range of built-in wardrobes and over-bed cupboards and plenty more space for your other furniture. Window to front.
Bedroom 2: 10' 6" x 10' 5" (3.19m x 3.18m)
Another very large double room, with built-in storage wardrobes & cupboards. Window to rear.
Bedroom 3: 8' 2" x 7'; 11" (2.49m x 2.41m)
A small double/large single room with inset shelving. Window to front.
Gardens:
There are lovely sunny gardens to front and rear, screened by mature planting.
At the front there is a slated area where the morning sun can be enjoyed, as well as plenty of space for bin storage etc.
To the rear, there is a lawned area, a lovely sun-trap to enjoy, with additional flower beds and a slate-covered patio area offering a shadier space to sit to eat, drink & relax. There is gated access to the rear.
Workshop: 8' 4" x 6' 10" (2.53m x 2.09m)
Such an added benefit to this property is this brick-built workshop/potting shed/storage shed with windows onto the garden.
Parking:
On street parking is the norm, usually in front of the house.
Agent's note:
A real hidden gem, this has been a happy family home for very many years. It is bright, spacious and versatile, offering much scope for future improvements as & when (there are houses of this type with loft conversions, for example).
Close to all local amenities, great schools, and set within a great, friendly neighbourhood, this house is offered chain free, just waiting for the next people to love it.
- COUNCIL TAXA payment made to your local authority in order to pay for local services like schools, libraries, and refuse collection. The amount you pay depends on the value of the property.Read more about council Tax in our glossary page.
- Ask agent
- PARKINGDetails of how and where vehicles can be parked, and any associated costs.Read more about parking in our glossary page.
- Ask agent
- GARDENA property has access to an outdoor space, which could be private or shared.
- Yes
- ACCESSIBILITYHow a property has been adapted to meet the needs of vulnerable or disabled individuals.Read more about accessibility in our glossary page.
- Ask agent
Energy performance certificate - ask agent
Blackbush Spring, Harlow, Essex, CM20
Add your favourite places to see how long it takes you to get there.
__mins driving to your place
Park Lane Property Agents should be the only Estate Agent you choose. We pride ourselves on delivering the personal service and area familiarity of a local agent, alongside the prestige and reach of an international name.
All our team live locally, and this has proven to be invaluable when dealing with clients who do not have local knowledge, in many cases our knowledge closes the sale. We pride ourselves on being sales people with a natural way of selling, inspiring the confidence in the clients to purchase your home.
The co-founders of Park Lane Property Agents have many years' experience in the industry and live in and around Bishops Stortford. They know the industry inside and out and have always put people first. Valuing people not just properties is the ethos of Park Lane.
Your mortgage
Notes
Staying secure when looking for property
Ensure you're up to date with our latest advice on how to avoid fraud or scams when looking for property online.
Visit our security centre to find out moreDisclaimer - Property reference Parklane2B2892645213. The information displayed about this property comprises a property advertisement. Rightmove.co.uk makes no warranty as to the accuracy or completeness of the advertisement or any linked or associated information, and Rightmove has no control over the content. This property advertisement does not constitute property particulars. The information is provided and maintained by Park Lane Property Agents, Bishops Stortford. Please contact the selling agent or developer directly to obtain any information which may be available under the terms of The Energy Performance of Buildings (Certificates and Inspections) (England and Wales) Regulations 2007 or the Home Report if in relation to a residential property in Scotland.
*This is the average speed from the provider with the fastest broadband package available at this postcode. The average speed displayed is based on the download speeds of at least 50% of customers at peak time (8pm to 10pm). Fibre/cable services at the postcode are subject to availability and may differ between properties within a postcode. Speeds can be affected by a range of technical and environmental factors. The speed at the property may be lower than that listed above. You can check the estimated speed and confirm availability to a property prior to purchasing on the broadband provider's website. Providers may increase charges. The information is provided and maintained by Decision Technologies Limited. **This is indicative only and based on a 2-person household with multiple devices and simultaneous usage. Broadband performance is affected by multiple factors including number of occupants and devices, simultaneous usage, router range etc. For more information speak to your broadband provider.
Map data ©OpenStreetMap contributors.





