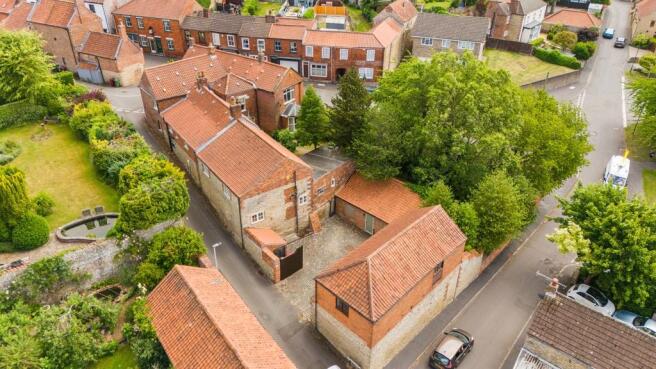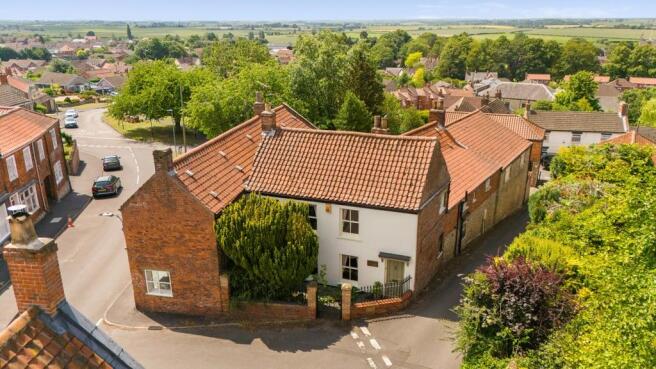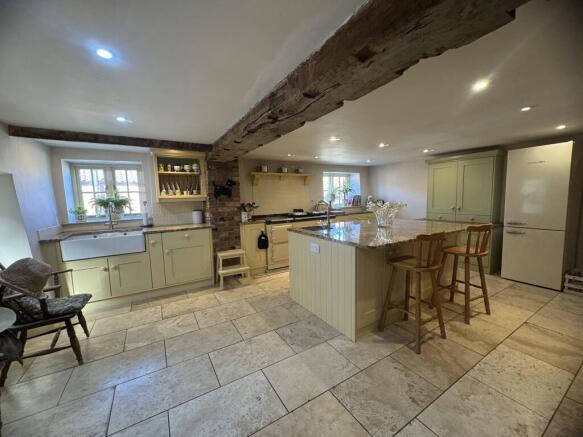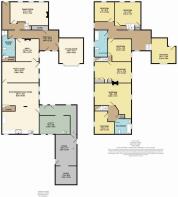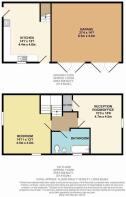High Street & 31a George Street, Kirton Lindsey, Gainsborough, Lincolnshire, DN21

- PROPERTY TYPE
Detached
- BEDROOMS
7
- BATHROOMS
4
- SIZE
Ask agent
- TENUREDescribes how you own a property. There are different types of tenure - freehold, leasehold, and commonhold.Read more about tenure in our glossary page.
Freehold
Key features
- DETACHED PERIOD PROPERTY
- SEVEN / EIGHT BEDROOMS
- FOUR RECEPTION ROOMS
- BEAUTIFUL DINING KITCHEN
- DOUBLE GARAGE
- SELF CONTAINED ANNEXE
Description
Detailed Description
An impressive and generously proportioned period home offering a blend of timeless charm and modern comfort. This beautifully presented seven-bedroom property features four versatile reception rooms, providing both formal and informal living and dining options. The living room, snug, and family room all enjoy lovely views across the private, walled gardens.
Sympathetically renovated to preserve its original character, the home also benefits from a self-contained one/two-bedroom annex-ideal for guests, extended family, or rental potential.
Outside, a private courtyard offers off street parking, completing this elegant and functional residence.
Location
The property is within easy walking distance of local facilities including: GP surgery, dentist, chemist, post office, restaurants, take aways, public houses and local shops. Secondary schooling is at the well respected Huntcliff School and there is a junior school and local play groups. There is a main line railway station in Scunthorpe which also provides major shops and retail parks
High Street
A substantial and beautifully presented period property offering seven well-proportioned bedrooms and a wealth of versatile living space-ideal for spacious family living or a variety of alternative uses.
The heart of the home is a superb family kitchen, fitted with an extensive range of wall and base units, granite worktops, a central island with breakfast bar, double ceramic sink, and Aga. The open-plan dining area creates a warm, sociable space perfect for everyday family life.
There are four reception rooms, offering an excellent blend of formal and informal living, with the family room, snug, and living room all enjoying views over the private, well-established gardens. The elegant, panelled dining room is a real feature-ideal for entertaining.
Upstairs, the seven bedrooms are full of character, with features including window seats, polished floorboards, exposed beams, and decorative fireplaces.
The Annexe - George Street
Accessed from the courtyard, the self-contained one/two-bedroom annexe offers independent living space with its own kitchen, bathroom, and heating system. Perfect for multi-generational living, guest accommodation, or potential rental/holiday let income (subject to the necessary consents).
Externally
The beautifully maintained, private walled gardens offer a high degree of seclusion and are stocked with mature planting. A courtyard provides off street parking.
Other
GENERAL REMARKS AND STIPULATIONS
Tenure and Possession
The property is Freehold and vacant possession will be given upon completion.
Council Tax
We are advised by North Lincolnshire Council that 31 High Street is a Band E and 31a George Street is Band A.
Services
Please note we have not tested the services of any of the equipment or appliances in this property. Accordingly we strongly advise prospective purchasers to commission their own survey or service reports before finalising their offer to purchase.
Floorplans
The floorplans within these particulars are for identification purposes only, they are representational and not to scale. Accuracy and proportions should be checked by prospective purchasers at the property.
Hours of Business
Monday to Friday, 9.00am to 5.30pm.
Viewing
Please contact Brown & Co's Humber Office
Agents Note
In accordance with the most recent Anti Money Laundering Legislation, buyers will be required to provide proof of identity and address to the selling agent once an offer has been submitted and accepted (subject to contract) prior to Solicitors being instructed.
DETACHED PERIOD PROPERTY
SEVEN / EIGHT BEDROOMS
FOUR RECEPTION ROOMS
BEAUTIFUL DINING KITCHEN
DOUBLE GARAGE
SELF CONTAINED ANNEXE
Brochures
Brochure- COUNCIL TAXA payment made to your local authority in order to pay for local services like schools, libraries, and refuse collection. The amount you pay depends on the value of the property.Read more about council Tax in our glossary page.
- Ask agent
- PARKINGDetails of how and where vehicles can be parked, and any associated costs.Read more about parking in our glossary page.
- Yes
- GARDENA property has access to an outdoor space, which could be private or shared.
- Rear garden
- ACCESSIBILITYHow a property has been adapted to meet the needs of vulnerable or disabled individuals.Read more about accessibility in our glossary page.
- Ask agent
Energy performance certificate - ask agent
High Street & 31a George Street, Kirton Lindsey, Gainsborough, Lincolnshire, DN21
Add an important place to see how long it'd take to get there from our property listings.
__mins driving to your place
Get an instant, personalised result:
- Show sellers you’re serious
- Secure viewings faster with agents
- No impact on your credit score
Your mortgage
Notes
Staying secure when looking for property
Ensure you're up to date with our latest advice on how to avoid fraud or scams when looking for property online.
Visit our security centre to find out moreDisclaimer - Property reference 443638FH. The information displayed about this property comprises a property advertisement. Rightmove.co.uk makes no warranty as to the accuracy or completeness of the advertisement or any linked or associated information, and Rightmove has no control over the content. This property advertisement does not constitute property particulars. The information is provided and maintained by Brown & Co, Melton. Please contact the selling agent or developer directly to obtain any information which may be available under the terms of The Energy Performance of Buildings (Certificates and Inspections) (England and Wales) Regulations 2007 or the Home Report if in relation to a residential property in Scotland.
*This is the average speed from the provider with the fastest broadband package available at this postcode. The average speed displayed is based on the download speeds of at least 50% of customers at peak time (8pm to 10pm). Fibre/cable services at the postcode are subject to availability and may differ between properties within a postcode. Speeds can be affected by a range of technical and environmental factors. The speed at the property may be lower than that listed above. You can check the estimated speed and confirm availability to a property prior to purchasing on the broadband provider's website. Providers may increase charges. The information is provided and maintained by Decision Technologies Limited. **This is indicative only and based on a 2-person household with multiple devices and simultaneous usage. Broadband performance is affected by multiple factors including number of occupants and devices, simultaneous usage, router range etc. For more information speak to your broadband provider.
Map data ©OpenStreetMap contributors.
