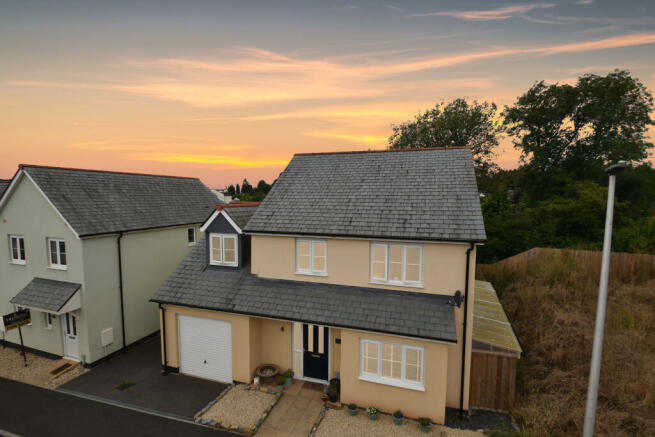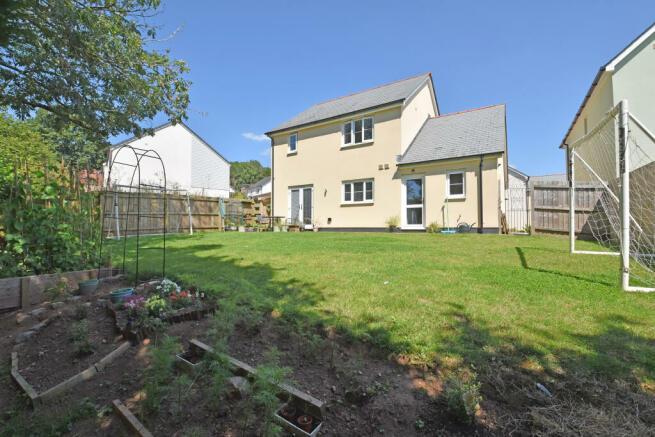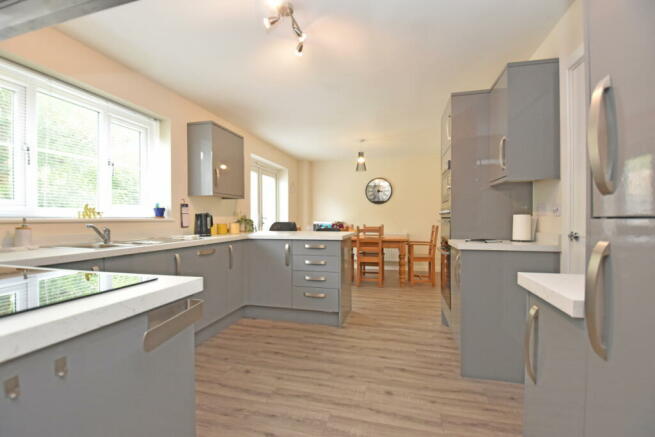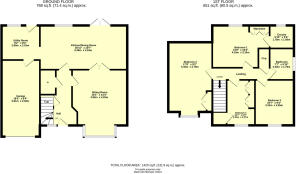Belle Vue Rise, Uffculme, EX15

- PROPERTY TYPE
Detached
- BEDROOMS
4
- BATHROOMS
2
- SIZE
Ask agent
- TENUREDescribes how you own a property. There are different types of tenure - freehold, leasehold, and commonhold.Read more about tenure in our glossary page.
Freehold
Key features
- Beautifully presented detached family home
- Quiet tucked away cul-de-sac location
- Hall with W.C.
- Spacious Sitting Room
- Superb open plan Kitchen/Dining Room
- Large Utility Room
- Principal Bedroom with fitted wardrobes and En-Suit
- Three further Bedrooms with built-in storage
- Contemporary Bathroom
- Integral Single Garage
Description
This beautifully presented detached family home offers spacious rooms, along with a surprisingly private and generous garden, all within the catchment for renowned Uffculme Secondary School. The ground floor accommodation comprises a hall with cloakroom, spacious sitting room, wonderful open plan kitchen/dining room with integrated appliances, and a large utility room. Upstairs, an excellent principal bedroom with fitted wardrobes and stylish en-suite is accompanied by three further bedrooms with fitted storage, along with a contemporary family bathroom. Outside, the property benefits from a private rear garden, along with plenty of parking and an integral single garage. An early inspection is strongly advised for those seeking a “move-straight-in” family home within Uffculme School catchment.
7 Belle Vue Rise lies within a short walk of the village centre with its Nisa convenience store, primary school and Ofsted rated “outstanding” Uffculme School. A more extensive range of High Street shops and supermarkets is to be found in the nearby town of Cullompton. The nearby M5 facilitates rapid commuting south to the cathedral city of Exeter and north to the county town of Taunton. Uffculme nestles at the foot of the Blackdown Hills which are designated as an area of Outstanding Natural Beauty, whilst the surrounding countryside offers a wealth of country pursuits. The nearby River Culm with its lovely riverside walks runs through the village. The comparatively central Mid Devon location places the picturesque National Parks of Dartmoor and Exmoor together with the north and south Devon coastlines all within a modest car journey.
· Beautifully presented detached family home
· Quiet tucked away cul-de-sac location
· Hall with W.C.
· Spacious Sitting Room
· Superb open plan Kitchen/Dining Room
· Large Utility Room
· Principal Bedroom with fitted wardrobes and En-Suite
· Three further Bedrooms with built-in storage
· Contemporary Bathroom
· Driveway parking for 2 cars
· Integral Single Garage
· Extremely private and surprisingly generous garden
· Some lovely views
· 20 miles Exeter, 16 miles Taunton
· Tiverton Parkway Railway Station 3.5 miles
· EPC rating “B”
· Council Tax Band “D”
· Freehold
On the Ground Floor
Part glazed UPVC front door to
Hall with stairs rising to first floor, radiator, understairs storage cupboard, timber effect flooring.
Cloakroom fitted in modern white suite comprising close coupled W.C., pedestal basin, part tiled walls, extractor fan, timber effect flooring.
Sitting Room a spacious family room with window overlooking the front, radiator, television point, internet point, double doors to
Kitchen/Dining Room a wonderfully spacious family room with stylish, high gloss units comprising a generous array of both wall and base mounted cupboards, integrated fridge/freezer, integrated dishwasher, marble effect laminate worktop with inset five ring electric hob with extractor over, tall housing with fitted oven and grill and microwave, inset stainless steel one and a half bowl single drainer sink, mixer tap, breakfast bar, plenty of space for family sized dining table, French doors opening out to the rear garden, radiator, timber effect flooring.
Large Utility Room with wall and base mounted cupboards matching the kitchen, wall mounted gas fired boiler, marble effect laminate worktop, space and plumbing for washing machine, inset stainless steel single drainer sink, mixer tap, radiator, door to rear garden, door to Garage, timber effect flooring.
On the First Floor
Landing with access to loft, radiator, storage cupboard.
Bedroom 1 an excellent double room with outlook over rear garden, contemporary fitted double wardrobe with hanging rail and shelving, fitted drawer packs, radiator.
En-Suite fitted in a contemporary style with close coupled W.C., pedestal basin, large walk-in shower cubicle with glass shower door, mains mixer shower with rainfall head and hand spray attachment, part tiled walls, obscure glass window, towel rail/radiator, timber effect flooring.
Bedroom 2 another double room with outlook to the front, fitted wardrobes with hanging rail and shelving, radiator.
Bedroom 3 with outlook to the front, radiator.
Bedroom 4 currently used as a Dressing Room with excellent built-in wardrobes with both hanging rail and shelving, overstairs storage cupboard with slatted shelving, radiator.
Bathroom fitted in contemporary style with white suite comprising close coupled W.C., pedestal basin, panelled bath with mains mixer tap and shower with rainfall head and hand spray attachment, glass shower screen, shaver point, towel rail/radiator, obscure glass window, timber effect flooring.
Outside
The property is approached over the quiet, newly built cul-de-sac of Belle Vue Rise, and on arrival, is a tarmac driveway for two cars. To the front of the property is the integral Single Garage with up and over door, both light and power. Down one side of the property is pedestrian access leading to the rear garden, which is surprisingly generous in size and takes in a wonderful south westerly aspect, ideal for enjoying the afternoon and evening sun. The garden is predominantly laid to a level lawn, whilst the bottom of the garden has been laid to vegetable garden and shrub planting. Down the other side of the property is a Substantial Lean-To/Garden Store providing superb extra storage. The garden itself takes in a remarkably private aspect, whilst enjoying some superb views over rooftops and the village towards Gaddon Woods and is fully enclosed by perimeter fencing, creating a safe environment for both children and pets.
Services
The Vendors have advised of the following, and it is advised to check all this information prior to viewing:-
· Main electricity, water, gas and drainage
· Gas central heating and double glazing
· Current utility providers:
· Electricity - British Gas
· Gas - British Gas
· Water and drainage - S.W. Water
· Mobile coverage: EE, O2, Vodafone and Three networks currently showing as available at the property
· Current internet speed showing at: Basic - 15 Mbps; Superfast - 65 Mbps; Ultrafast - 1000 Mbps
· Broadband: BT
· Satellite/Fibre TV availability: BT and Sky
· Maintenance charge once development is complete - TBC
- COUNCIL TAXA payment made to your local authority in order to pay for local services like schools, libraries, and refuse collection. The amount you pay depends on the value of the property.Read more about council Tax in our glossary page.
- Ask agent
- PARKINGDetails of how and where vehicles can be parked, and any associated costs.Read more about parking in our glossary page.
- Yes
- GARDENA property has access to an outdoor space, which could be private or shared.
- Yes
- ACCESSIBILITYHow a property has been adapted to meet the needs of vulnerable or disabled individuals.Read more about accessibility in our glossary page.
- Ask agent
Belle Vue Rise, Uffculme, EX15
Add your favourite places to see how long it takes you to get there.
__mins driving to your place
Your mortgage
Notes
Staying secure when looking for property
Ensure you're up to date with our latest advice on how to avoid fraud or scams when looking for property online.
Visit our security centre to find out moreDisclaimer - Property reference 3631918. The information displayed about this property comprises a property advertisement. Rightmove.co.uk makes no warranty as to the accuracy or completeness of the advertisement or any linked or associated information, and Rightmove has no control over the content. This property advertisement does not constitute property particulars. The information is provided and maintained by Thorne Carter and Aspen, Cullompton. Please contact the selling agent or developer directly to obtain any information which may be available under the terms of The Energy Performance of Buildings (Certificates and Inspections) (England and Wales) Regulations 2007 or the Home Report if in relation to a residential property in Scotland.
*This is the average speed from the provider with the fastest broadband package available at this postcode. The average speed displayed is based on the download speeds of at least 50% of customers at peak time (8pm to 10pm). Fibre/cable services at the postcode are subject to availability and may differ between properties within a postcode. Speeds can be affected by a range of technical and environmental factors. The speed at the property may be lower than that listed above. You can check the estimated speed and confirm availability to a property prior to purchasing on the broadband provider's website. Providers may increase charges. The information is provided and maintained by Decision Technologies Limited. **This is indicative only and based on a 2-person household with multiple devices and simultaneous usage. Broadband performance is affected by multiple factors including number of occupants and devices, simultaneous usage, router range etc. For more information speak to your broadband provider.
Map data ©OpenStreetMap contributors.







