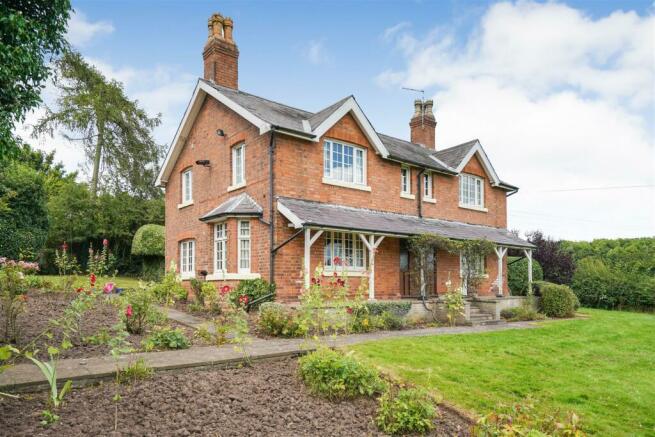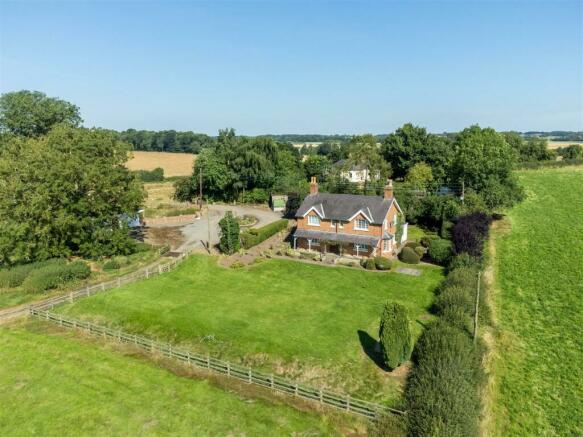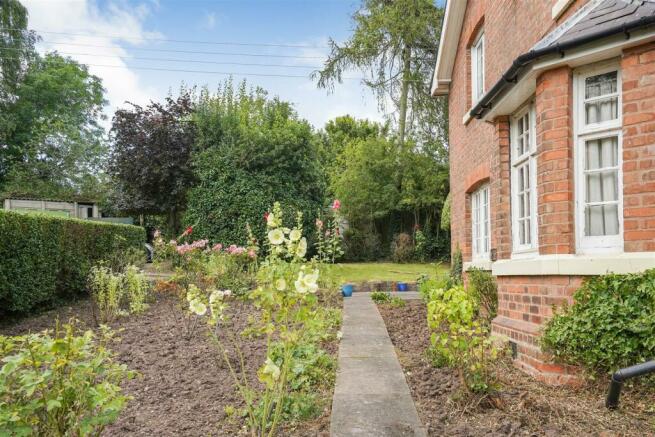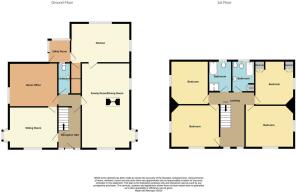Earl Shilton Road, Thurlaston

- PROPERTY TYPE
Detached
- BEDROOMS
4
- BATHROOMS
2
- SIZE
Ask agent
- TENUREDescribes how you own a property. There are different types of tenure - freehold, leasehold, and commonhold.Read more about tenure in our glossary page.
Freehold
Description
General - A unique opportunity to acquire a charming period house in idyllic Parkland setting with potential for further development subject to the usual consents. Normanton Villa is located in the historic hamlet of Normanton Turville and is being sold for the first time in over 60 years. The house which is set in 0.6 acres of gardens and grounds lies immediately to the East of the site of Normanton Hall originally the seat of the Turville family.
There are outstanding and far reaching country views from all the principal rooms. The house does now require some modernisation and briefly comprises on the ground floor, an open plan dining room and living room, sitting room, the former gun room/home office and a dining kitchen. On the first floor there are four double bedrooms and two bathrooms, one of which has a shower. Outside, there is a quadruple garage block, beautifully landscaped gardens with rose borders and sweeping lawns.
Normanton Villa is approached through secure electric wrought iron gates and along a private drive through parkland.
Location - Thurlaston has a thriving village community with a primary school and a pub. The village is within easy reach of Leicester and there is excellent access to junction 20 on the M1.
DIRECTIONS: Approach the property from Church Street in Thurlaston, proceed out of the village and immediately after the Thurlaston Sports Club turn left into Normanton Park. Proceed through the Park and on reaching the end of the drive, turn left. At the end of this drive, you will find Normanton Villa.
The Accommodation - The accommodation is arranged over two floors as follows. Front door opening into reception hall.
Reception Hall - With oak parquet floor, open flight staircase rising to first floor.
Sitting Room - 4.72m x 3.66m (15'6" x 12') - There is a bay window overlooking the garden, an open fireplace with tiled surround, central heating radiator, door to the gun room/home office.
Home Office - 4.27m x 3.66m (14' x 12') - The former gun room would make a superb home office or family room. Wood block floor, central heating radiator, oil fired boiler.
Open Plan Dining/Family Room - 7.42m x 4.27m (24'4" x 14') - A very impressive space. The dining room is separated from the family room by a double fronted fireplace with a slate clad chimney breast. In the dining room there is parquet flooring and there is a bay window in the family room with window seat.
Kitchen - 5.18m x 3.40m (17' x 11'2") - The kitchen is fitted with a comprehensive range of base and wall cabinets with polished granite work surfaces. It should be noted that the appliances are not in working order.
Utility Room - 2.06m x 1.63m (6'9" x 5'4") - With tiled floor and venting for tumble dryer. Back door to parking area. Larder cupboard.
On The First Floor - Stairs rise from the reception hall to the landing.
First Floor Landing - The landing is very impressive with a window overlooking the garden and views beyond. Opening off the landing are the bedrooms.
Bedroom One - 4.27m x 3.66m (14' x 12') - A lovely light room as it has dual aspect windows with country views. Central heating radiator.
Bedroom Two - 4.27m x 3.66m (14' x 12') - Another lovely, light, dual aspect room with country views. Central heating radiator.
Bedroom Three - 3.66m x 3.35m (12' x 11') - Fitted wardrobes. Central heating radiator. (Measurements include wardrobes).
Bedroom Four - 3.66m x 3.28m (12' x 10'9") - A good sized double bedroom with central heating radiator.
Bathroom - Suite comprising a panelled bath, bidet, low flush lavatory, wash hand basin. Radiator.
Shower/Bathroom - There is a bath, wash hand basin, low flush lavatory, shower enclosure. Radiator.
Outside - To the side of the house there is a large stoned parking area with central island opening onto which is the quadruple garage block.
Garage One - 6.76m x 5.64m (22'2" x 18'6") -
Garage Two - 6.71m x 5.61m (22' x 18'5") -
Important Notes - It should be noted there has recently been an insurance claim for subsidance. It is understood that the cause of the subsidance was clay shrinkage caused by some tree roots that have now been removed. Some cosmetic remedial work was required to the house but it were not carried out due to the owner's ill health.
A certificate of Structural Adequacy has been produced stating that the house is stable. All the information regarding the claim and resolution, together with a schedule of works proposed for the house are available on request
The purchaser will have a right of way through North Park to access Normanton Villa.
Council Tax Band F -
Brochures
Earl Shilton Road, Thurlaston- COUNCIL TAXA payment made to your local authority in order to pay for local services like schools, libraries, and refuse collection. The amount you pay depends on the value of the property.Read more about council Tax in our glossary page.
- Band: F
- PARKINGDetails of how and where vehicles can be parked, and any associated costs.Read more about parking in our glossary page.
- Yes
- GARDENA property has access to an outdoor space, which could be private or shared.
- Yes
- ACCESSIBILITYHow a property has been adapted to meet the needs of vulnerable or disabled individuals.Read more about accessibility in our glossary page.
- Ask agent
Earl Shilton Road, Thurlaston
Add your favourite places to see how long it takes you to get there.
__mins driving to your place
About Fox Country Properties, Market Bosworth
5 Market Place Market Bosworth Nuneaton Warwickshire CV13 0LF


Your mortgage
Notes
Staying secure when looking for property
Ensure you're up to date with our latest advice on how to avoid fraud or scams when looking for property online.
Visit our security centre to find out moreDisclaimer - Property reference 33272167. The information displayed about this property comprises a property advertisement. Rightmove.co.uk makes no warranty as to the accuracy or completeness of the advertisement or any linked or associated information, and Rightmove has no control over the content. This property advertisement does not constitute property particulars. The information is provided and maintained by Fox Country Properties, Market Bosworth. Please contact the selling agent or developer directly to obtain any information which may be available under the terms of The Energy Performance of Buildings (Certificates and Inspections) (England and Wales) Regulations 2007 or the Home Report if in relation to a residential property in Scotland.
*This is the average speed from the provider with the fastest broadband package available at this postcode. The average speed displayed is based on the download speeds of at least 50% of customers at peak time (8pm to 10pm). Fibre/cable services at the postcode are subject to availability and may differ between properties within a postcode. Speeds can be affected by a range of technical and environmental factors. The speed at the property may be lower than that listed above. You can check the estimated speed and confirm availability to a property prior to purchasing on the broadband provider's website. Providers may increase charges. The information is provided and maintained by Decision Technologies Limited. **This is indicative only and based on a 2-person household with multiple devices and simultaneous usage. Broadband performance is affected by multiple factors including number of occupants and devices, simultaneous usage, router range etc. For more information speak to your broadband provider.
Map data ©OpenStreetMap contributors.




