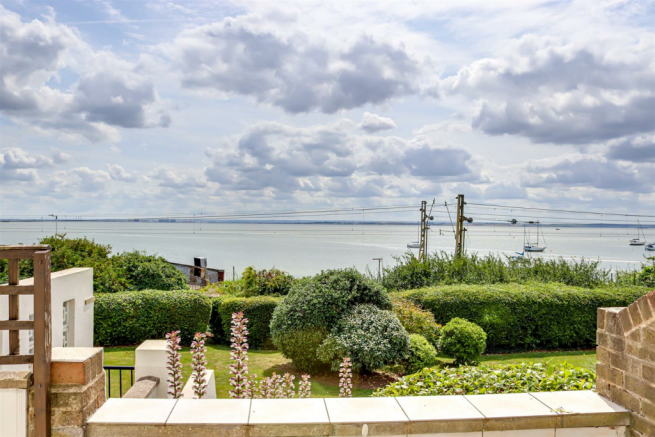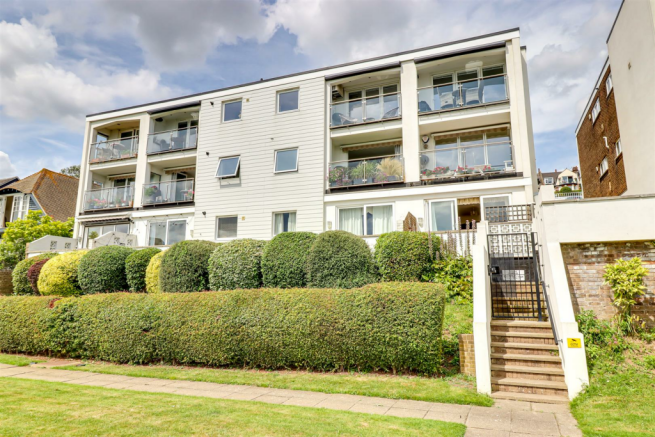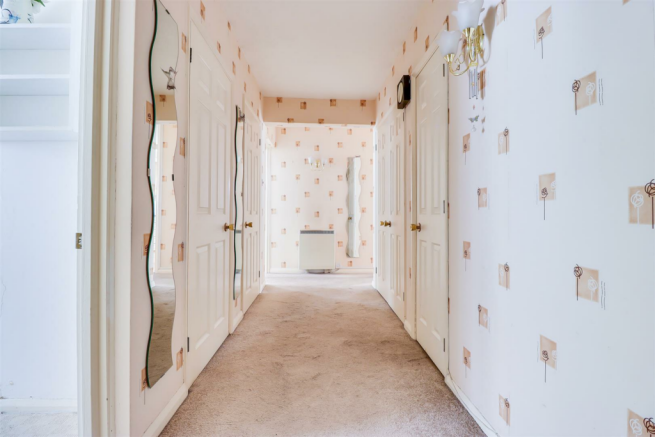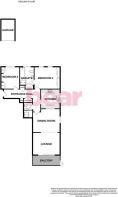
* STAR BUY * Undercliff Gardens, Leigh-on-Sea

- PROPERTY TYPE
Flat
- BEDROOMS
2
- BATHROOMS
2
- SIZE
Ask agent
Key features
- Extra large ground floor seafront flat
- South facing balcony with panoramic sea views
- Allocated parking, visitor parking and garage
- Two double bedrooms
- En-suite bathroom to master bedroom
- Additional shower room
- Potential for 40' open plan kitchen lounge diner
- Share of freehold
- Exciting renovation potential
- Short walk to Leigh Broadway and Old Town whilst on the doorstep to Chalkwell Station
Description
Exterior - Car park with allocated parking and garage. There are also visitor parking bays. Bridge over to the flat where you enter a communal hallway and stairwell descending to ground level. Door to:
Large L-Shaped Hallway - Solid wood entrance door to side, entry phone system, wall lights, ample storage cupboards, electric radiator, carpet.
Bedroom One - 4.09m x 3.57m (13'5" x 11'8") - Double glazed windows to rear overlooking communal gardens, coved ceiling, floor to ceiling fitted mirrored wardrobes, electric storage heater, carpet, door to:
En-Suite Bathroom - 2.78m x 2.34m (9'1" x 7'8") - Obscure double glazed window to rear, built in cupboard with shelving, shower cubicle with an electric shower, electric storage heater, panelled bath, combined vanity unit wash basin and low level WC, electric storage heater, part tiled walls, lino floor.
Bedroom Two - 3.55m x 2.58m (11'7" x 8'5") - Double glazed windows to rear overlooking the communal gardens, pendent light, fully fitted bedroom furniture including floor to ceiling wardrobes, top boxes and chest of drawers, electric radiator, carpet.
Separate Shower Room - 2.46m x 1.30m (8'0" x 4'3") - Shower cubicle with an electric shower, pedestal wash basin, low level WC, electric heater, part tiled walls and carpet.
Kitchen - 3.25m x 3.15m (10'7" x 10'4") - Kitchen comprises; wall and base level units with roll edge laminate worktops, space for fridge freezer, built in wine rack, 1.5 sink and drainer, tiled splashback, integrated Neff oven and grill, space for microwave, space for washing machine, integrated Neff electric four ring hob and extractor fan above, integrated dishwasher, double glazed window to side, opening to front giving views across lounge diner of the estuary, under counter lighting, laminate flooring.
Lounge Diner - 8.68m x 4.45m (28'5" x 14'7") - Coved ceiling, double glazed window to side, two electric storage heaters, feature fireplace with wooden surround and marble hearth, double glazed patio doors to front overlooking the gardens and the estuary, wall lights. PLEASE NOTE: Room would be 12.05m x 4.44m if you was to open kitchen up to lounge diner.
South Facing Balcony - 3.79m x 2.13m (12'5" x 6'11") - Tiled floor, gate to side access to front gardens and rear communal gardens.
Communal Gardens To Rear - Mainly laid to lawn with flower and shrub borders, stairs to car park and garage, side access to front walkway and gardens.
Tenure And Charges - The property comes with a share of the freehold and the ongoing charges work out to £170 pcm covering maintenance, insurance and contributions to the sinking fund.
Brochures
* STAR BUY * Undercliff Gardens, Leigh-on-SeaBrochure- COUNCIL TAXA payment made to your local authority in order to pay for local services like schools, libraries, and refuse collection. The amount you pay depends on the value of the property.Read more about council Tax in our glossary page.
- Ask agent
- PARKINGDetails of how and where vehicles can be parked, and any associated costs.Read more about parking in our glossary page.
- Yes
- GARDENA property has access to an outdoor space, which could be private or shared.
- Yes
- ACCESSIBILITYHow a property has been adapted to meet the needs of vulnerable or disabled individuals.Read more about accessibility in our glossary page.
- Ask agent
Energy performance certificate - ask agent
* STAR BUY * Undercliff Gardens, Leigh-on-Sea
Add an important place to see how long it'd take to get there from our property listings.
__mins driving to your place


Your mortgage
Notes
Staying secure when looking for property
Ensure you're up to date with our latest advice on how to avoid fraud or scams when looking for property online.
Visit our security centre to find out moreDisclaimer - Property reference 33272486. The information displayed about this property comprises a property advertisement. Rightmove.co.uk makes no warranty as to the accuracy or completeness of the advertisement or any linked or associated information, and Rightmove has no control over the content. This property advertisement does not constitute property particulars. The information is provided and maintained by Bear Estate Agents, Leigh-on-Sea. Please contact the selling agent or developer directly to obtain any information which may be available under the terms of The Energy Performance of Buildings (Certificates and Inspections) (England and Wales) Regulations 2007 or the Home Report if in relation to a residential property in Scotland.
*This is the average speed from the provider with the fastest broadband package available at this postcode. The average speed displayed is based on the download speeds of at least 50% of customers at peak time (8pm to 10pm). Fibre/cable services at the postcode are subject to availability and may differ between properties within a postcode. Speeds can be affected by a range of technical and environmental factors. The speed at the property may be lower than that listed above. You can check the estimated speed and confirm availability to a property prior to purchasing on the broadband provider's website. Providers may increase charges. The information is provided and maintained by Decision Technologies Limited. **This is indicative only and based on a 2-person household with multiple devices and simultaneous usage. Broadband performance is affected by multiple factors including number of occupants and devices, simultaneous usage, router range etc. For more information speak to your broadband provider.
Map data ©OpenStreetMap contributors.





