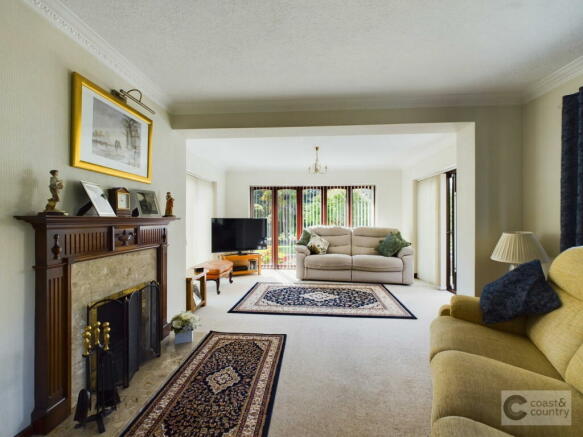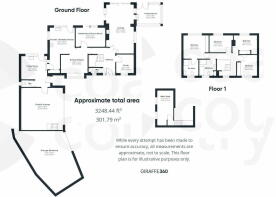
Daccabridge Road, Kingskerswell

- PROPERTY TYPE
Detached
- BEDROOMS
4
- BATHROOMS
2
- SIZE
Ask agent
- TENUREDescribes how you own a property. There are different types of tenure - freehold, leasehold, and commonhold.Read more about tenure in our glossary page.
Freehold
Key features
- Video Walk-Through Available
- Spacious Detached House
- 4/5 Bedrooms (1 en-suite)
- Triple-Aspect Lounge, Conservatory, Study & Office/Store
- Kitchen Breakfast Room, Dining Hallway & Utility Room
- Double Garage & Further Garage/Store
- Gardens & Driveway
- Swimming Pool
- Cul-de-sac Location
- EPC: D61
Description
A superb, individual, four/five-bedroom detached home in a tucked-away village location boasting generous sized and beautifully landscaped gardens, a heated swimming pool, double garage and further garage/workshop. The well-presented and versatile accommodation would suit a wide range of buyers and offers potential for an annexe (subject to necessary planning). Internal viewings of this stunning and unique home are recommended to appreciate the location, accommodation and gardens on offer.
The property occupies a cul-de-sac position within the sought-after village of Kingskerswell. Local amenities include a health centre, primary school, public houses / restaurants, church, post office and small supermarket. The market town of Newton Abbot is 3 miles away and Torquay with its chic Marina and beach front is just 2 miles away, both of which have a wide range of shopping, business and leisure facilities. The village has excellent communication links, with easy access to the A380 dual carriageway to Exeter approximately 20 miles away and the M5 beyond.
Accommodation
The entrance has a decorative glazed Veranda with tiled flooring and part decorative glazed entrance door with side panels leading into the reception hallway which has stairs to the first floor and opens into a dining hallway with bay window to front. There is a cloakroom/WC with low-level WC, wash basin and window. The lounge is triple aspect making it light and airy with double glazed windows to rear and side hardwood effect double glazed patio doors leading to garden, feature fireplace with wood surround and inset gas fire. Sliding doors lead to the conservatory with French doors leading to the garden. The study has a window to front. The family room/guest bedroom has patio doors to the rear garden. The kitchen/breakfast room is extensively fitted with a range of wall and base units with rolled edge work surfaces and matching splashback, inset single drainer sink unit, built-in double oven and hob, concealed fridge/freezer, double glazed windows to side and rear overlooking the garden and door to outside, further glazed door to the utility room which is fitted with a range of base units with rolled edge work surfaces, matching splashback, single drainer sink unit, space for appliances, wall mounted gas boiler, and door to garden, further door to front and courtesy door to the double garage. Off the utility room there is a cloakroom/WC with low level WC and window.
Upstairs is a galleried landing with display area, window to front and access to a loft. Bedroom one has a range of built-in wardrobes and window overlooking the garden and an en-suite shower room comprising corner shower cubicle, low level WC, pedestal wash basin and obscure glazed window. Bedroom two has a mirror-fronted wardrobe and, along with bedroom three, both have double glazed windows overlooking the rear garden. Bedroom four has a window to front and fitted wardrobes. The family bathroom has a suite comprising panelled bath, separate shower cubicle, low level WC and pedestal wash basin.
Gardens & Parking
Outside to the front there is a long, private driveway providing ample parking, with small lawned area with established borders leading to the double garage. The rear garden offers a degree of privacy, enjoying a sunny aspect and is beautifully landscaped, being predominantly level and of a generous size comprising a large, paved patio perfect for enjoying the sun and alfresco dining, level lawns with very well stocked flower and shrub borders and raised stone flower borders, pond with water feature, greenhouse, heated swimming pool with paved terrace surround, and stone built changing room. Hedging and fencing to boundaries. The garden extends along the side with lawn and well stocked flower and shrub borders, fruit trees, further paved area and small area of astro turf with gate to front.
The large double garage has an electric up over door with staircase leading to an office and storage area. Alongside the double garage is an additional single garage/extended workshop with metal up and over door.
Agent’s Notes
Council Tax: Currently Band G
Tenure: Freehold
Mains water. Mains drainage. Mains gas. Mains electricity.
- COUNCIL TAXA payment made to your local authority in order to pay for local services like schools, libraries, and refuse collection. The amount you pay depends on the value of the property.Read more about council Tax in our glossary page.
- Band: G
- PARKINGDetails of how and where vehicles can be parked, and any associated costs.Read more about parking in our glossary page.
- Garage,Driveway,Off street
- GARDENA property has access to an outdoor space, which could be private or shared.
- Private garden
- ACCESSIBILITYHow a property has been adapted to meet the needs of vulnerable or disabled individuals.Read more about accessibility in our glossary page.
- Ask agent
Daccabridge Road, Kingskerswell
Add an important place to see how long it'd take to get there from our property listings.
__mins driving to your place
Your mortgage
Notes
Staying secure when looking for property
Ensure you're up to date with our latest advice on how to avoid fraud or scams when looking for property online.
Visit our security centre to find out moreDisclaimer - Property reference S1036491. The information displayed about this property comprises a property advertisement. Rightmove.co.uk makes no warranty as to the accuracy or completeness of the advertisement or any linked or associated information, and Rightmove has no control over the content. This property advertisement does not constitute property particulars. The information is provided and maintained by Coast & Country Estate Agents, Newton Abbot. Please contact the selling agent or developer directly to obtain any information which may be available under the terms of The Energy Performance of Buildings (Certificates and Inspections) (England and Wales) Regulations 2007 or the Home Report if in relation to a residential property in Scotland.
*This is the average speed from the provider with the fastest broadband package available at this postcode. The average speed displayed is based on the download speeds of at least 50% of customers at peak time (8pm to 10pm). Fibre/cable services at the postcode are subject to availability and may differ between properties within a postcode. Speeds can be affected by a range of technical and environmental factors. The speed at the property may be lower than that listed above. You can check the estimated speed and confirm availability to a property prior to purchasing on the broadband provider's website. Providers may increase charges. The information is provided and maintained by Decision Technologies Limited. **This is indicative only and based on a 2-person household with multiple devices and simultaneous usage. Broadband performance is affected by multiple factors including number of occupants and devices, simultaneous usage, router range etc. For more information speak to your broadband provider.
Map data ©OpenStreetMap contributors.





