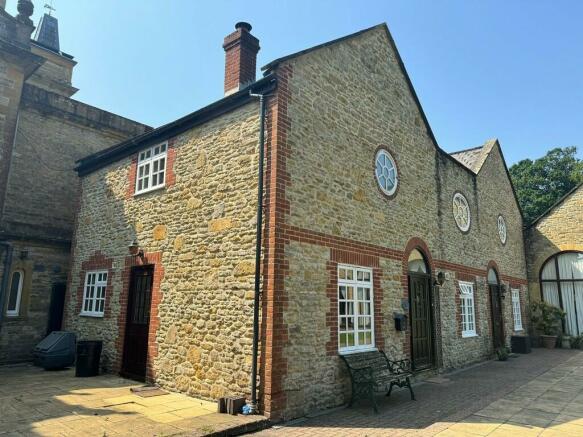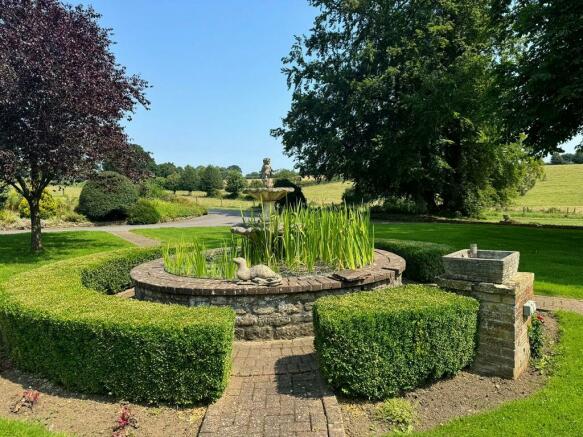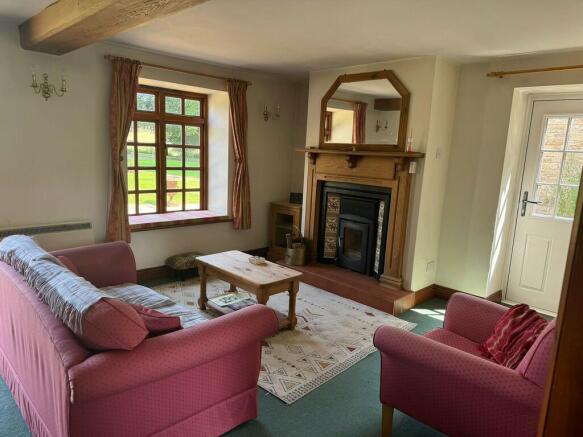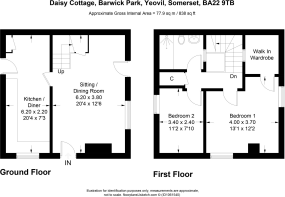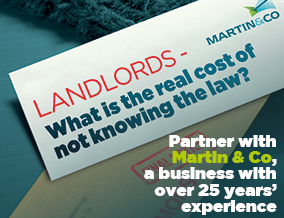
Barwick Park, Yeovil

- PROPERTY TYPE
Terraced
- BEDROOMS
2
- BATHROOMS
1
- SIZE
Ask agent
- TENUREDescribes how you own a property. There are different types of tenure - freehold, leasehold, and commonhold.Read more about tenure in our glossary page.
Freehold
Key features
- Barwick Park Estate
- Extensive Grounds and Gardens
- Off-Road Parking
- Wood-Burning Stove
- Stunning Location
- 10 Minutes Drive to Yeovil Town Centre
- Gated Community
- Grounds Maintenance Charge £135pcm
- Close to Mainline Railway Station
- Large Fully Boarded Attic
Description
Daisy Cottage is a 2-double bedroom home with open-plan sitting/dining room, kitchen and bathroom.
A wood-burning stove and open beams make this a cosy and comfortable main residence or holiday home.
Yeovil Junction mainline railway station is a 5 minute drive away, with London Waterloo 2.5 hours away.
SITTING/DINING ROOM 20' 4" x 12' 5" (6.2m x 3.8m) The wooden front door opens into the open-plan sitting/dining room with its large wood burning stove.
A door leads on to the kitchen ahead and there are stairs rising to the first floor.
The woodburner is surrounded by a beautiful decorative fireplace with floral tiling.
The deep-set window to the front has a padded window seat.
A second external door leads out to the side of the cottage.
The room is decorated in neutral colours, with green carpets and exposed overhead beams.
A good-sized under stairs cupboard provides useful storage space.
In addition to the stove, there are two electric storage heaters, running on Economy 7 supply.
KITCHEN/DINER 20' 4" x 7' 2" (6.2m x 2.2m) Good sized kitchen with plenty of space for dining table at the far end.
Door leading to the rear courtyard area and window to the side above the sink.
The room has a tiled floor and neutral walls with white tiling above the work surface.
There is a fitted kitchen of country-style cream cupboards with wooden knobs and an attractive deep-blue tiled work surface.
Appliances are fitted including electric oven, hob, under counter fridge and freezer, plus extractor fan.
A tall cupboard houses the electrical consumer unit and meters.
The room is heated by electric storage heater.
STAIRS AND LANDING Wooden-bannistered stairs rise to the first floor landing with neutral decor and green carpet
The stair well is high and well-lit giving a sense of space.
The landing benefits from the loft hatch above and a large airing cupboard which houses the hot water immersion tank.
BEDROOM ONE 13' 1" x 12' 1" (4m x 3.7m) Large double bedroom with feature circular window with front aspect views.
Neutral decor and green carpet.
Electric storage heater.
Attached walk-in wardrobe which provides useful storage space and benefits from an arched window overlooking the stairwell.
BEDROOM TWO 11' 1" x 7' 10" (3.4m x 2.4m) Double bedroom also with feature circular window.
Neutral decor and green carpet.
Electric storage heater.
BATHROOM Family bathroom with suite of white toilet, pedestal basin and bath with wooden panel and electric shower above.
White tiling, pale green decor and red carpet.
Electric heated chrome towel rail and electric storage heater.
Shaver light and socket.
Arched window overlooking the stairwell.
PARKING A carpark to the side of the main house has two allocated parking spaces for Daisy Cottage, in addition to visitor parking.
GROUNDS AND GARDENS The freehold provides the owners of Daisy Cottage with access to all the main house communal grounds and gardens including the lake area and surrounding areas.
Barwick Park itself is extensive with rolling parkland and grazing for cows.
There are 4 historic follies around the park, public footpaths and the impressive avenue of mature beech trees lining the private access road to the main house.
Brochures
Sales Brochure - ...- COUNCIL TAXA payment made to your local authority in order to pay for local services like schools, libraries, and refuse collection. The amount you pay depends on the value of the property.Read more about council Tax in our glossary page.
- Band: D
- PARKINGDetails of how and where vehicles can be parked, and any associated costs.Read more about parking in our glossary page.
- Off street
- GARDENA property has access to an outdoor space, which could be private or shared.
- Yes
- ACCESSIBILITYHow a property has been adapted to meet the needs of vulnerable or disabled individuals.Read more about accessibility in our glossary page.
- Ask agent
Barwick Park, Yeovil
Add an important place to see how long it'd take to get there from our property listings.
__mins driving to your place
Get an instant, personalised result:
- Show sellers you’re serious
- Secure viewings faster with agents
- No impact on your credit score
Your mortgage
Notes
Staying secure when looking for property
Ensure you're up to date with our latest advice on how to avoid fraud or scams when looking for property online.
Visit our security centre to find out moreDisclaimer - Property reference 100649003824. The information displayed about this property comprises a property advertisement. Rightmove.co.uk makes no warranty as to the accuracy or completeness of the advertisement or any linked or associated information, and Rightmove has no control over the content. This property advertisement does not constitute property particulars. The information is provided and maintained by Martin & Co, Yeovil. Please contact the selling agent or developer directly to obtain any information which may be available under the terms of The Energy Performance of Buildings (Certificates and Inspections) (England and Wales) Regulations 2007 or the Home Report if in relation to a residential property in Scotland.
*This is the average speed from the provider with the fastest broadband package available at this postcode. The average speed displayed is based on the download speeds of at least 50% of customers at peak time (8pm to 10pm). Fibre/cable services at the postcode are subject to availability and may differ between properties within a postcode. Speeds can be affected by a range of technical and environmental factors. The speed at the property may be lower than that listed above. You can check the estimated speed and confirm availability to a property prior to purchasing on the broadband provider's website. Providers may increase charges. The information is provided and maintained by Decision Technologies Limited. **This is indicative only and based on a 2-person household with multiple devices and simultaneous usage. Broadband performance is affected by multiple factors including number of occupants and devices, simultaneous usage, router range etc. For more information speak to your broadband provider.
Map data ©OpenStreetMap contributors.
