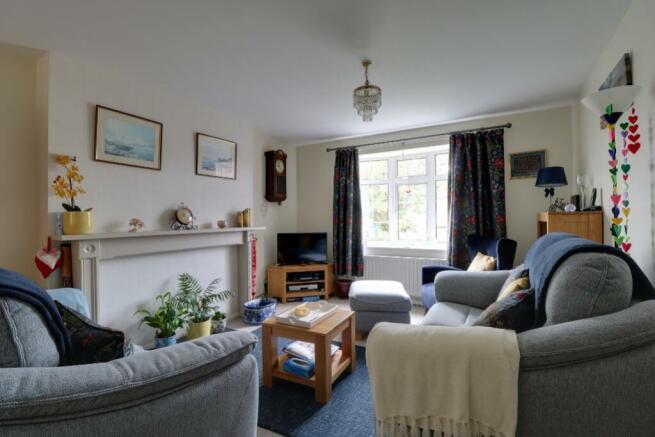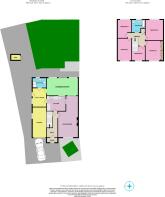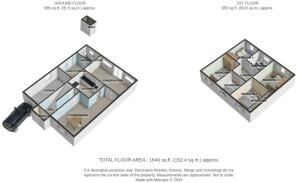Turnor Close, Colsterworth, Lincs

- PROPERTY TYPE
Semi-Detached
- BEDROOMS
5
- BATHROOMS
2
- SIZE
Ask agent
- TENUREDescribes how you own a property. There are different types of tenure - freehold, leasehold, and commonhold.Read more about tenure in our glossary page.
Freehold
Key features
- Extended Family Home
- 5 Bedrooms
- Lounge Diner
- Kitchen and Utility
- Conservatory
- Bathroom and Shower Room
- Established Large Back Garden
- Driveway and Single Garage
- Popular Village Location
Description
Situated in the popular village of Colsterworth, this extended 5 bedroom family home is within walking distance of local parks, the village school, village stores, thriving pub, doctor's surgery, birthplace of Sir Isaac Newton, Woolsthorpe Manor, and yet ideally located near great transport links.
Wind your way through this popular estate, situated on the edge of the village. Park on the drive, walk up to the front door and enter into a spacious home which has been lovingly improved and extended by the current owners over the years. There are 5 bedrooms, family bathroom and downstairs shower room, kitchen and utility, a large lounge diner, and a conservatory where you can take in the enclosed, mature garden. A wonderful family home in a quiet cul de sac setting.
Porch
2.01m x 0.88m - 6'7" x 2'11"
Enter through a part glazed door into this neutral, practical space. Somewhere to take off shoes before entering into the main house.
Hall
4.72m x 1.81m - 15'6" x 5'11"
Open the part glazed front door and step into an inviting, neutrally decorated hallway. The laminate wooden floor is warm and practical underfoot. There is access to the kitchen and lounge diner from here with carpeted stairs rising before you to the 1st floor.
Lounge Diner
7.47m x 3.64m - 24'6" x 11'11"
A lovely room running the full depth of the house, this space has everything - large bay window, neutral carpet and access to the
conservatory through sliding patio doors. A fantastic place for entertaining, there is no shortage of space for large sofas around the fireplace and telly at one end and a dining area at the other. The glass panelled door from the hallway lets even more light filter through, making this room a true family space.
Kitchen
3.04m x 2.92m - 9'12" x 9'7"
A comfortable, homely kitchen comprising beech effect cupboards with plenty of light worktops and white tiles over, slot in electric double cooker with ceramic 4 ring
hob. A stainless steel sink sits under the window overlooking the conservatory through to the back garden. There is space for a dishwasher. Practical tile effect vinyl protects the
floor. There is access to the utility room, hallway and lounge diner from here.
Conservatory
5.35m x 2.06m - 17'7" x 6'9"
A large and cosy conservatory running across the back of the lounge diner and kitchen, with sliding doors leading out into the back garden. The perfect spot to sit with a cuppa at any time of day, a quiet and serene space.
Utility Room
3.41m x 2.51m - 11'2" x 8'3"
A surprisingly large utility room with plenty of space for a washing machine and tumble dryer plus fridge freezer. Part glazed doors lead into the conservatory and the garden, with further access to the downstairs shower room. Neutrally decorated with light beige vinyl covering the floor, and a window allowing light and ventilation from the side of the house.
Shower Room
2.53m x 0.83m - 8'4" x 2'9"
A practical downstairs shower room comprising a 2 piece white suite with low level WC, wall mounted guest basin and a fully tiled shower cubicle with glass door. Beige vinyl flows from the utility for continuity, crisply decorated with white walls, and a modesty window allowing light from the back garden.
Landing
3.33m x 2.59m - 10'11" x 8'6"
Climb the beige carpeted stairs to an L-shaped, light and airy landing with access to all 5 bedrooms and the family bathroom. There is an airing cupboard here and loft access too.
Bedroom 1
3.9m x 2.72m - 12'10" x 8'11"
A pretty, double bedroom overlooking the back garden, softly decorated with a powder blue accent wall, neutral carpet and plenty of space for wardrobes and chests of drawers.
Bedroom 2
3.79m x 3.03m - 12'5" x 9'11"
A spacious, softly decorated, double bedroom overlooking the front of the house with a practical bank of fitted wardrobes along one wall. There is plenty of room for a King size
bed and accompanying furniture, a real haven at the end of the day, this is the ideal guest bedroom or for an older member of the family.
Bedroom 3
4.1m x 2.52m - 13'5" x 8'3"
Part of the extension and located over the garage, this double bedroom overlooks the front of the house, with neutral decor and light blue accent wall.
Bedroom 4
3.6m x 2.54m - 11'10" x 8'4"
Currently used as a generous single room with lovely views over the back garden. A welcoming space with plenty of space for a single or small double bed, and accompanying chests of drawers and wardrobe. An ideal children's bedroom or potentially a space for an ensuite if desired.
Bedroom 5
2.66m x 2.13m - 8'9" x 6'12"
Located at the front of the house, this neutrally decorated room is currently used as a study, but could also be a hobby and craft room or a children's bedroom. The choice is yours.
Bathroom
2.42m x 2.34m - 7'11" x 7'8"
The family bathroom comprising a 3 piece white suite with close coupled WC, pedestal sink and curved, panelled bath with shower over and glass screen. Neutral decor with soft pastel walls tiles and grey vinyl protecting the floor. A modesty window affords light and ventilation from the back garden.
Garage
5.45m x 2.54m - 17'11" x 8'4"
A single garage with up and over door, power and lighting and window letting in natural light from the side of the house.
Front Access
An attractive frontage, tucked away in this cul de sac, with driveway and grass, lined with lavender and shrubs.
Rear Garden
A lovely, peaceful plot with mature trees and shrubs, borders stocked with colour, a raised patio with arbour and pergola, the ideal place to relax. Practical too with a decent sized shed for housing the garden tools. Fully enclosed with fencing and gated access from the side of the house. A real sanctuary which has been lovingly tended by the current owners.
- COUNCIL TAXA payment made to your local authority in order to pay for local services like schools, libraries, and refuse collection. The amount you pay depends on the value of the property.Read more about council Tax in our glossary page.
- Band: B
- PARKINGDetails of how and where vehicles can be parked, and any associated costs.Read more about parking in our glossary page.
- Yes
- GARDENA property has access to an outdoor space, which could be private or shared.
- Yes
- ACCESSIBILITYHow a property has been adapted to meet the needs of vulnerable or disabled individuals.Read more about accessibility in our glossary page.
- Ask agent
Turnor Close, Colsterworth, Lincs
Add an important place to see how long it'd take to get there from our property listings.
__mins driving to your place
Get an instant, personalised result:
- Show sellers you’re serious
- Secure viewings faster with agents
- No impact on your credit score
Your mortgage
Notes
Staying secure when looking for property
Ensure you're up to date with our latest advice on how to avoid fraud or scams when looking for property online.
Visit our security centre to find out moreDisclaimer - Property reference 10535721. The information displayed about this property comprises a property advertisement. Rightmove.co.uk makes no warranty as to the accuracy or completeness of the advertisement or any linked or associated information, and Rightmove has no control over the content. This property advertisement does not constitute property particulars. The information is provided and maintained by EweMove, Covering East Midlands. Please contact the selling agent or developer directly to obtain any information which may be available under the terms of The Energy Performance of Buildings (Certificates and Inspections) (England and Wales) Regulations 2007 or the Home Report if in relation to a residential property in Scotland.
*This is the average speed from the provider with the fastest broadband package available at this postcode. The average speed displayed is based on the download speeds of at least 50% of customers at peak time (8pm to 10pm). Fibre/cable services at the postcode are subject to availability and may differ between properties within a postcode. Speeds can be affected by a range of technical and environmental factors. The speed at the property may be lower than that listed above. You can check the estimated speed and confirm availability to a property prior to purchasing on the broadband provider's website. Providers may increase charges. The information is provided and maintained by Decision Technologies Limited. **This is indicative only and based on a 2-person household with multiple devices and simultaneous usage. Broadband performance is affected by multiple factors including number of occupants and devices, simultaneous usage, router range etc. For more information speak to your broadband provider.
Map data ©OpenStreetMap contributors.





