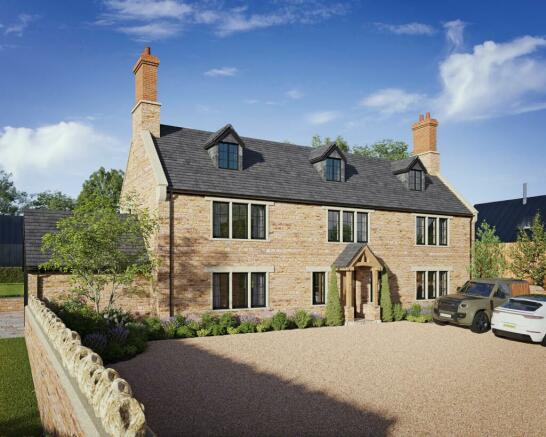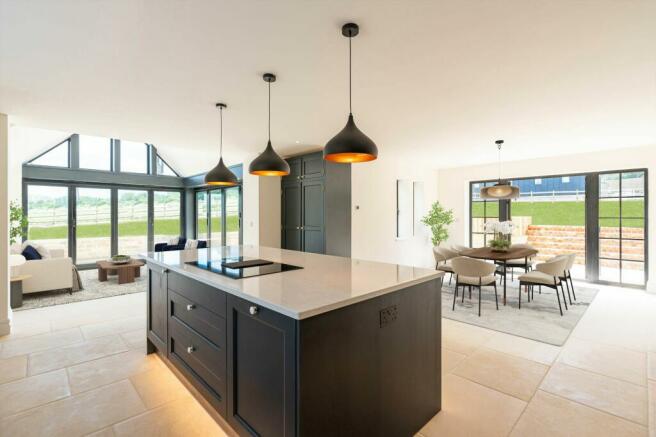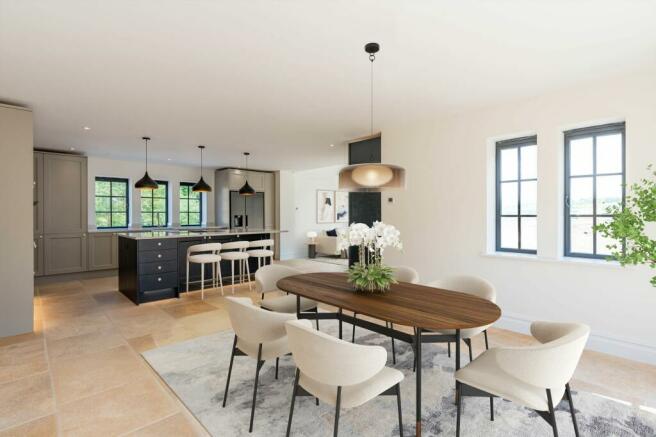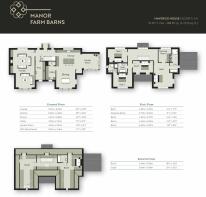Maverick House, Manor Farm Barns, Middle Barton, OX7

- PROPERTY TYPE
Detached
- BEDROOMS
5
- BATHROOMS
4
- SIZE
3,111 sq ft
289 sq m
- TENUREDescribes how you own a property. There are different types of tenure - freehold, leasehold, and commonhold.Read more about tenure in our glossary page.
Freehold
Key features
- Maverick House exudes an aura of quality, amplified by the Stone exterior, and Limestone Lintels
- Five-bedroom family home benefitting from a playroom and useful home office
- Compelling open planned kitchen dining room, following on to your garden room featuring bi-fold doors onto your landscaped garden
- Bespoke high end specification throughout
- Beautiful tiled flooring to the ground floor
- Ample parking with option for Carport
- Air source heat pump and underfloor heating.
- Heyford train station just 3 miles away and the M40 is only 8 miles from Manor Farm Barns
- Manor Farm Barns is less than 5 miles from Soho Farmhouse, 7 miles from Blenheim Palace in Woodstock and just 13 miles from Bicester Village
- Superfast broadband installed in each property
Description
Maverick House occupies an elevated position at the heart of the scheme and provides over 3000sqft of living accommodation. Built of Cotswold stone, with solid Cotswold stone details, this is a highly desirable family home.
The generous kitchen/dining room is fitted with modern shaker style units in navy blue, complimented with Quartz worktops and matching upstands. A range of integrated appliances includes two Neff ovens, a microwave and induction hob with built in extractor. Other notable features include a Belfast sink with hot tap and a bespoke ash and tulip breakfast cabinet.
Beyond the kitchen is a comfortable garden room, with glazed gable and bi-fold doors leading onto the landscaped garden. There is also a separate utility room with cupboard storage.
A separate lounge features a wonderful Cotswold stone mantle with Chesney 6KW wood burner and bespoke cabinetry with high level shelving either side. French doors open onto the patio which has steps to the lawn.
Five generously sized double bedrooms are located across the first and second floors of this home. The grand principal suite is an opulent place to retreat, with a dressing room and en suite with Sanuex and RAK sanitaryware, including bidet and wall hung vanity units with twin sinks.
Each property at Manor Farm Barns have energy efficient air source heat pumps with underfloor heating to the ground floor. Maverick House also features a Rako lighting system to the living room, kitchen and principal suite. Superfast fibre broadband is available with wifi boosters throughout.
The wider scheme has many biodiversity features including integrated bat and bird boxes, wetland mixture grassland, native hedgerows and pollinator friendly shrubs.
* Please note some images used have been virtually staged and are for indicative purposes only
EPC Rating: B
Parking - Off street
Driveway parking for multiple cars
Brochures
Brochure 1- COUNCIL TAXA payment made to your local authority in order to pay for local services like schools, libraries, and refuse collection. The amount you pay depends on the value of the property.Read more about council Tax in our glossary page.
- Ask agent
- PARKINGDetails of how and where vehicles can be parked, and any associated costs.Read more about parking in our glossary page.
- Off street
- GARDENA property has access to an outdoor space, which could be private or shared.
- Private garden
- ACCESSIBILITYHow a property has been adapted to meet the needs of vulnerable or disabled individuals.Read more about accessibility in our glossary page.
- Ask agent
Maverick House, Manor Farm Barns, Middle Barton, OX7
Add your favourite places to see how long it takes you to get there.
__mins driving to your place
Your mortgage
Notes
Staying secure when looking for property
Ensure you're up to date with our latest advice on how to avoid fraud or scams when looking for property online.
Visit our security centre to find out moreDisclaimer - Property reference 80280f86-2c6f-47eb-92f9-b6134ef68ed5. The information displayed about this property comprises a property advertisement. Rightmove.co.uk makes no warranty as to the accuracy or completeness of the advertisement or any linked or associated information, and Rightmove has no control over the content. This property advertisement does not constitute property particulars. The information is provided and maintained by Breckon & Breckon New Homes, Summertown. Please contact the selling agent or developer directly to obtain any information which may be available under the terms of The Energy Performance of Buildings (Certificates and Inspections) (England and Wales) Regulations 2007 or the Home Report if in relation to a residential property in Scotland.
*This is the average speed from the provider with the fastest broadband package available at this postcode. The average speed displayed is based on the download speeds of at least 50% of customers at peak time (8pm to 10pm). Fibre/cable services at the postcode are subject to availability and may differ between properties within a postcode. Speeds can be affected by a range of technical and environmental factors. The speed at the property may be lower than that listed above. You can check the estimated speed and confirm availability to a property prior to purchasing on the broadband provider's website. Providers may increase charges. The information is provided and maintained by Decision Technologies Limited. **This is indicative only and based on a 2-person household with multiple devices and simultaneous usage. Broadband performance is affected by multiple factors including number of occupants and devices, simultaneous usage, router range etc. For more information speak to your broadband provider.
Map data ©OpenStreetMap contributors.




