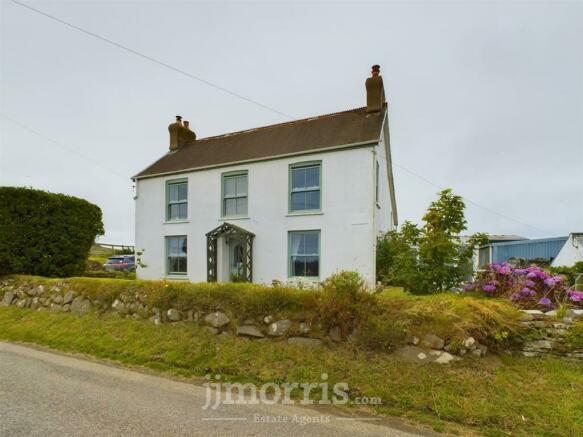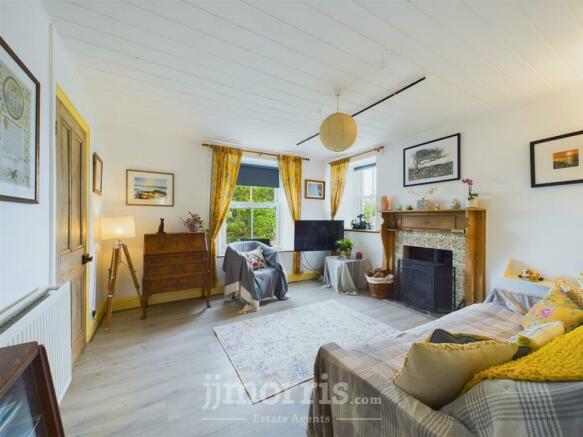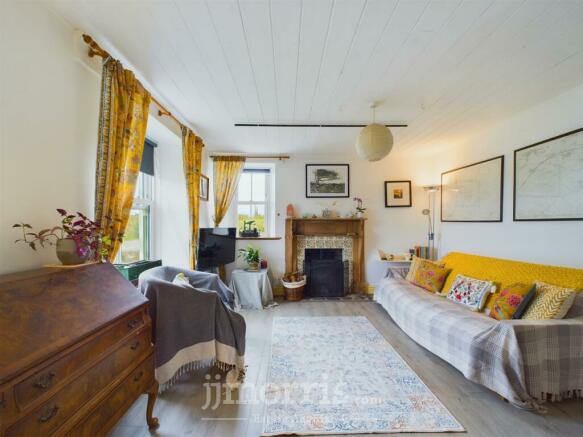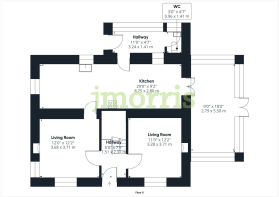St. Davids, Haverfordwest

- PROPERTY TYPE
Farm House
- BEDROOMS
4
- BATHROOMS
2
- SIZE
Ask agent
- TENUREDescribes how you own a property. There are different types of tenure - freehold, leasehold, and commonhold.Read more about tenure in our glossary page.
Freehold
Key features
- Charming Feature Farmhouse
- 3.2 Miles From St Davids Centre
- Many Original Features Throughout
- Large Off Road Parking Area & Garage
- Chalet With Income Potential
- Approx 2 Acres Of Land
- Beautifully Presented
Description
*In the National Park
*3.2 Miles From St Davids Centre
*Many Original Features Throughout
*Large Off Road Parking Area & Garage
*Chalet With Income Potential
*Approx 2 Acres Of Land
*Beautifully Presented
Description - Nestled a mere 3.2 miles from the bustling St. Davids Centre in the National Park, this charming and quaint property offers a perfect blend of historical charm and modern convenience. The current owners have meticulously maintained the home's original features, ensuring that its unique character remains intact.
Upon entering, you will be greeted by stunning original ceiling beams that add a touch of rustic elegance to the space. The beautiful feature fireplaces provide a cosy focal point in the living areas, while the original floor tiles showcase the craftsmanship of a bygone era.
In addition to preserving these historical elements, the owners have thoughtfully upgraded certain aspects to enhance comfort and efficiency. The windows have been replaced with new composite sash models that harmonize with the home's traditional aesthetic. Furthermore, a state-of-the-art heat source pump central heating system and hot water has been installed, ensuring optimal energy efficiency and modern comfort.
This property truly embodies the best of both worlds, offering a unique opportunity to enjoy historical charm alongside contemporary upgrades. Whether you are captivated by its timeless features or the modern conveniences, this home is sure to impress.
This impressive property boasts ample space and versatility, featuring three reception rooms, three double bedrooms and foruth bedroom/study, bathroom, shower room and downstairs WC, and three well-appointed bathrooms. The spacious interior is designed to accommodate a variety of needs, whether for a growing family, hosting guests, or creating dedicated work and leisure spaces.
Externally, the property offers a wealth of amenities. A large driveway provides ample parking space for multiple vehicles, ensuring convenience for both residents and visitors. Adjoining the driveway is a low-maintenance garden area, perfect for enjoying the outdoors without the hassle of extensive upkeep.
Additional structures on the property further enhance its appeal. A detached garage offers secure parking or additional storage options, while a nearby shower block and storage area add to the practicality of the space.
One of the highlights of this property is the well-maintained chalet, which features two bedrooms and is equipped with a new oil boiler system. This separate living space can serve a variety of purposes, such as guest accommodation, a home office, or even a rental opportunity.
To the side of the main property lies an expansive approx 2-acres of pasture land. This substantial area offers a range of possibilities for utilization, whether for gardening, recreational activities, or smallholding. The land's accessibility further enhances its versatility, making it an attractive feature for prospective buyers.
Overall, this property combines spacious living areas, practical external amenities, and significant land potential, making it an exceptional opportunity for those seeking a home that can adapt to their diverse needs and aspirations.
Entrance Hallway - Property entered via composite glazed door, original decorative floor tiles, under stairs storage cupboard space, stairs leading to first floor landing, doors off to:
Reception 1 - Double glazed sash windows to fore and side with wooden deep sills, wooden effect flooring, radiator, feature fireplace to include decorative tile surround and wood burning stove with a wooden mantle over.
Reception 2 - Double glazed sash window to fore with wooden deep sill, oak flooring, radiator, feature fireplace to include decorative tile surround and wood burning stove with granite fireplace surround and mantle over.
Kitchen/Dining Area - Double glazed sash windows to rear and side with slate deep sills, a range of wall and base units with wooden work surface over, tile splash back, exposed ceiling beams, spot lights, fitted shelving, radiator, Range cooker with electric hob with slate splash back and extractor fan over, space for white goods, wooden stable door to rear leading into back porch, French doors leading through to conservatory to the side of the property.
Conservatory - Windows to the sides and fore, French doors to side leading out to rear garden space, space for white goods, fitted shelving, wall lights, radiator.
Back Porch/Boot Room - Pvc door to side, windows to the rear, tiles to floor, radiator, plumbing for washing machine, door through to W.C.
W.C. - Wash hand basin, low level W.C, tiles to floor.
First Floor Landing (Split) - fitted shelving to top of staircase, Doors leading off to:
Bedroom 1 - Double glazed sash windows to fore and side, fitted wardrobe space, wash hand basin vanity unit, radiator.
Bedroom 2 - Double glazed sash windows to fore and side, wooden effect flooring, radiator, wash hand basin vanity unit.
Shower Room - Double glazed sash window to fore, tiles to floor, full height wall tiles, low level W.C, wash hand basin vanity unit, radiator, shower enclosure with electric shower.
Bedroom 3 - Double glazed sash windows to side, fitted wardrobe space, fitted shelving, radiator, wash hand basin
Bedroom 4/Study - Double glazed sash window to side, radiator, hot water tank cupboard and airing cupboard.
Bathroom - Double glazed sash window to rear, full height wall tiles, radiator, low level W.C wash hand basin, bath with mixer tap, shower attachment and glass screen over.
Chalet - Steps and ramp leading to entrance door. accommodation to include: Lounge, kitchen, 2 bedrooms and bathroom. All to a very high standard, the chalet is equipped with a central heating system and a new oil combination boiler. Also to include a section of private garden space
Externally - To the front of the property lies a charming gated garden area, primarily laid to lawn and beautifully framed by mature hedging and trees, creating a serene and private outdoor space. Adjacent to this is another parcel of garden, providing additional green space for relaxation or gardening activities.
To the side of the property, you will find a large, stone-laid driveway that can comfortably accommodate multiple vehicles, ensuring ample parking for residents and guests alike. This driveway is complemented by a low-maintenance garden area at the rear, perfect for those who enjoy the outdoors without the burden of extensive upkeep.
The property also includes several practical outbuildings. A detached garage offers secure parking or extra storage space, while a nearby shower block and storage area enhance the property's functionality. Adding to the versatility of the property is a well-maintained two-bedroom chalet, ideal for use as guest accommodation, a home office, or a rental opportunity. The chalet is equipped with a new central heating system, ensuring comfort year-round.
Additionally, there is gated access from the main property leading into an expansive 2-acre plot of land at the side with poly tunnel. This substantial area of land is not only accessible for recreational or agricultural use but also comes with a granted right of way for vehicle access, conveniently connecting to the main road. This previously has permission for use as a campsite.
Services - The Main Residence
Heating - Steibel Eltron Airsource Heatpump.
Mains water and electricity.
Sewerage - septic tank.
The Chalet
Heating and hot water - oil combination.
Council Tax - The main residence - Band E
Chalet - Band A
Brochures
St. Davids, HaverfordwestBrochure- COUNCIL TAXA payment made to your local authority in order to pay for local services like schools, libraries, and refuse collection. The amount you pay depends on the value of the property.Read more about council Tax in our glossary page.
- Band: E
- PARKINGDetails of how and where vehicles can be parked, and any associated costs.Read more about parking in our glossary page.
- Yes
- GARDENA property has access to an outdoor space, which could be private or shared.
- Yes
- ACCESSIBILITYHow a property has been adapted to meet the needs of vulnerable or disabled individuals.Read more about accessibility in our glossary page.
- Ask agent
St. Davids, Haverfordwest
Add your favourite places to see how long it takes you to get there.
__mins driving to your place
Your mortgage
Notes
Staying secure when looking for property
Ensure you're up to date with our latest advice on how to avoid fraud or scams when looking for property online.
Visit our security centre to find out moreDisclaimer - Property reference 33273516. The information displayed about this property comprises a property advertisement. Rightmove.co.uk makes no warranty as to the accuracy or completeness of the advertisement or any linked or associated information, and Rightmove has no control over the content. This property advertisement does not constitute property particulars. The information is provided and maintained by JJ Morris, Haverfordwest. Please contact the selling agent or developer directly to obtain any information which may be available under the terms of The Energy Performance of Buildings (Certificates and Inspections) (England and Wales) Regulations 2007 or the Home Report if in relation to a residential property in Scotland.
*This is the average speed from the provider with the fastest broadband package available at this postcode. The average speed displayed is based on the download speeds of at least 50% of customers at peak time (8pm to 10pm). Fibre/cable services at the postcode are subject to availability and may differ between properties within a postcode. Speeds can be affected by a range of technical and environmental factors. The speed at the property may be lower than that listed above. You can check the estimated speed and confirm availability to a property prior to purchasing on the broadband provider's website. Providers may increase charges. The information is provided and maintained by Decision Technologies Limited. **This is indicative only and based on a 2-person household with multiple devices and simultaneous usage. Broadband performance is affected by multiple factors including number of occupants and devices, simultaneous usage, router range etc. For more information speak to your broadband provider.
Map data ©OpenStreetMap contributors.






