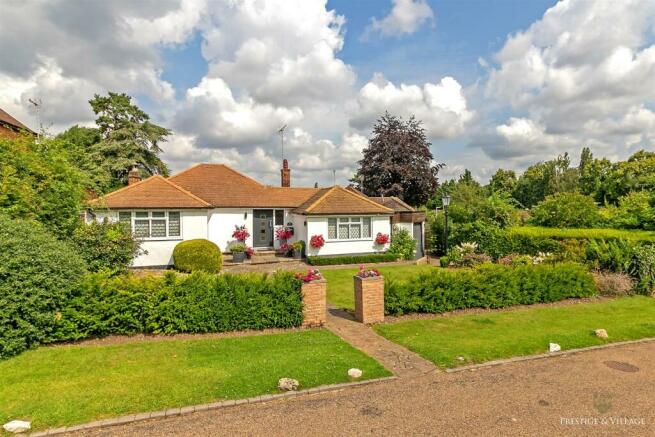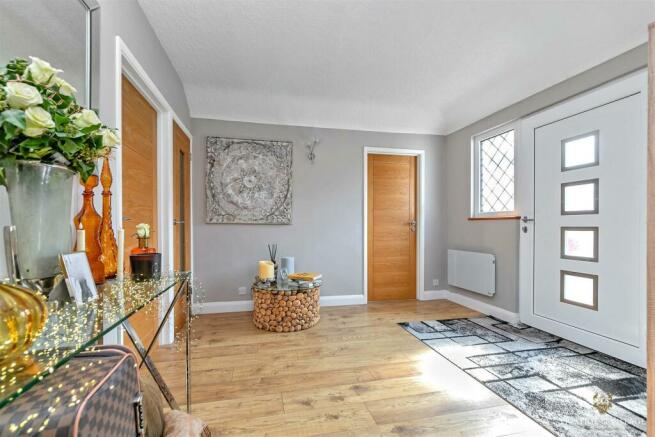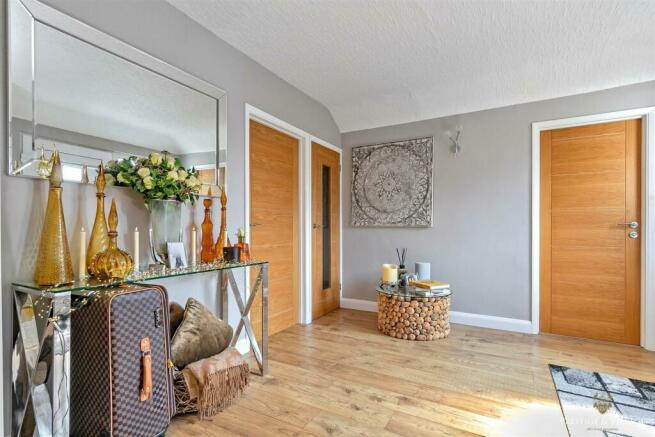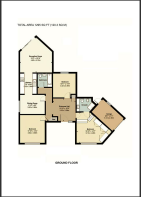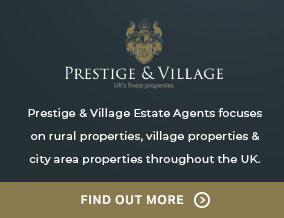
Goodyers Avenue, Radlett

- PROPERTY TYPE
Detached Bungalow
- BEDROOMS
3
- BATHROOMS
2
- SIZE
1,295 sq ft
120 sq m
- TENUREDescribes how you own a property. There are different types of tenure - freehold, leasehold, and commonhold.Read more about tenure in our glossary page.
Freehold
Key features
- Premier private road
- Highly sought after detached BUNGALOW
- Generous sized plot
- Garage
- Recently refurbished
- 3 Double Bedrooms
- Ensuite bathroom
- West facing garden
- Planning permission
- Easy walking distance to Radlett Thameslink train station
Description
This bungalow exudes elegance and calmness, offering a master bedroom complete with fitted wardrobes and an ensuite bathroom for added convenience. The two additional double bedrooms provide versatility, perfect for accommodating guests or creating your own study or living space. The dining area is ideal for hosting intimate gatherings, while the kitchen is a chef's dream with its modern amenities.
One of the highlights of this property is the reception room that seamlessly flows into a mature, private, west-facing garden. Imagine enjoying a cup of tea in the tranquillity of your own outdoor oasis. The front of the property is equally impressive, featuring a large mature garden, a garage, and a driveway with ample parking space for three to four cars - a rare find in this sought-after area.
For those with grander visions, planning permission has already been secured for remodeling and extending the property, offering endless possibilities for creating additional living space tailored to your needs.
Don't miss this opportunity to own a piece of paradise in Radlett. Contact us today to arrange a viewing and make this beautifully refurbished bungalow your new home.
Entrance Hall - 3.31 x 3.28 (10'10" x 10'9") - Welcome to this inviting and spacious entrance hall. As you step inside, you'll immediately notice the warm and welcoming atmosphere that sets the tone for the rest of the home. The hallway's generous proportions allow for easy movement and an airy feel, creating an inviting first impression.
Bedroom 1 - 5.14 x 4.45 (16'10" x 14'7") - To your right, you'll find the principal bedroom, a serene sanctuary designed for relaxation and comfort. This elegant room features ample space, allowing for various furniture arrangements to suit your personal style.
En-Suite Bedroom 1 - Connected to the principal bedroom is a luxurious ensuite bathroom, a private oasis where you can unwind and rejuvenate. This beautifully designed space offers modern fixtures, a soothing color palette, and thoughtful details that enhance your daily routine.
Bedroom 2 - 3.62 x 4.07 (11'10" x 13'4") - Bedroom 2 offers exceptional versatility, making it a multifunctional space to suit your needs. Whether you choose to use it as a second reception room, a study, or a bedroom, this adaptable area is designed to accommodate your lifestyle.
As a second reception room, it provides an ideal space for entertaining guests or creating a cozy family retreat. If you opt for a study, it becomes a quiet and productive workspace, perfect for remote work or personal projects. Alternatively, as a bedroom, it offers a comfortable and inviting environment for residents or guests.
Bedroom 3 - 3.33 x 3.49 (10'11" x 11'5") - This bright and generously sized double bedroom is a true highlight of the home. Flooded with natural light, the room boasts ample space for a large bed and additional furniture, creating a comfortable and inviting atmosphere.
Dining Room - 3.62 x 2.80 (11'10" x 9'2") - This versatile dining area serves as the heart of the home, seamlessly connecting to the kitchen for easy and convenient meal preparation and dining. The space is designed to accommodate various functions, whether you're hosting formal dinner parties or enjoying casual family meals
Kitchen - 2.22 x 2.95 (7'3" x 9'8") - The galley-style kitchen is both efficient and well-equipped. Designed for functionality, this kitchen layout maximises space and ensures everything you need is within easy reach.
This thoughtfully designed kitchen combines practicality with modern amenities, offering a streamlined and enjoyable cooking environment.
Reception - 4.63 x 5.14 (15'2" x 16'10") - The cozy lounge is a charming and inviting space designed for relaxation and comfort. It provides ample room for several sofas, making it an ideal spot for family gatherings, entertaining guests, or simply unwinding after a long day.
Offering a seamless connection to the stunning West-facing garden. The sliding doors allow natural light to flood the room and offer easy access to the outdoor space. This thoughtful design invites you to enjoy beautiful sunset views and the serene garden setting, enhancing your living experience.
Garage - 6.13 x 2.47 (20'1" x 8'1") -
Front Garden - The property features ample parking, providing convenient space for several vehicles.
The front of the home is further enhanced by an attractive lawned area, which adds to the overall curb appeal and provides a pleasant green space. A well-maintained footpath leads you to the front door, ensuring a welcoming and straightforward approach to the home. This combination of practical parking and charming landscaping creates a first impression that is both functional and aesthetically pleasing.
Rear Garden - The generous rear garden is a standout feature of the property, offering a spacious and versatile outdoor area. It includes a well-sized patio, perfect for alfresco dining, entertaining guests, or simply relaxing in the fresh air. The patio is designed to be both functional and inviting, providing a seamless transition between indoor and outdoor living.
Brochures
Goodyers Avenue, RadlettBrochure- COUNCIL TAXA payment made to your local authority in order to pay for local services like schools, libraries, and refuse collection. The amount you pay depends on the value of the property.Read more about council Tax in our glossary page.
- Band: G
- PARKINGDetails of how and where vehicles can be parked, and any associated costs.Read more about parking in our glossary page.
- Yes
- GARDENA property has access to an outdoor space, which could be private or shared.
- Yes
- ACCESSIBILITYHow a property has been adapted to meet the needs of vulnerable or disabled individuals.Read more about accessibility in our glossary page.
- Ask agent
Goodyers Avenue, Radlett
Add your favourite places to see how long it takes you to get there.
__mins driving to your place
Prestige & Village focus on rural and village properties throughout the UK.
Our local and highly professional staff have been in the business for years and are known for their passion and integrity, combined with results and a strong ethos of personal accountability to all of our clients.
Most of our buyers are already known to us via our extensive network of contacts or are existing clients who are currently selling through us. This is one of the reasons we are often able to arrange sales quickly. Our switched-on financial advisors and conveyancers also ensure that our sales really do stick - whilst keeping you informed every step of the way.
Naturally you will see us on all the most effective property portals such as Rightmove, Primelocation etc. but we go further by including a high-definition guided video tour of your property and the area. This striking feature is one of a number of initiatives we have embraced in order to maximise the impact of your property on the market so you secure maximum buyer enquiries and a swift sale at the right price.
Whilst other agents might claim the market is tough, we'd love to demonstrate how we have turned this to our, and your, advantage. Why not call us today for a confidential, no-obligation chat on 01279 358 800 or invite us to provide you with straight-talking good advice and a bespoke strategic marketing proposal for your property.
Your mortgage
Notes
Staying secure when looking for property
Ensure you're up to date with our latest advice on how to avoid fraud or scams when looking for property online.
Visit our security centre to find out moreDisclaimer - Property reference 33274261. The information displayed about this property comprises a property advertisement. Rightmove.co.uk makes no warranty as to the accuracy or completeness of the advertisement or any linked or associated information, and Rightmove has no control over the content. This property advertisement does not constitute property particulars. The information is provided and maintained by Prestige & Village, London. Please contact the selling agent or developer directly to obtain any information which may be available under the terms of The Energy Performance of Buildings (Certificates and Inspections) (England and Wales) Regulations 2007 or the Home Report if in relation to a residential property in Scotland.
*This is the average speed from the provider with the fastest broadband package available at this postcode. The average speed displayed is based on the download speeds of at least 50% of customers at peak time (8pm to 10pm). Fibre/cable services at the postcode are subject to availability and may differ between properties within a postcode. Speeds can be affected by a range of technical and environmental factors. The speed at the property may be lower than that listed above. You can check the estimated speed and confirm availability to a property prior to purchasing on the broadband provider's website. Providers may increase charges. The information is provided and maintained by Decision Technologies Limited. **This is indicative only and based on a 2-person household with multiple devices and simultaneous usage. Broadband performance is affected by multiple factors including number of occupants and devices, simultaneous usage, router range etc. For more information speak to your broadband provider.
Map data ©OpenStreetMap contributors.
