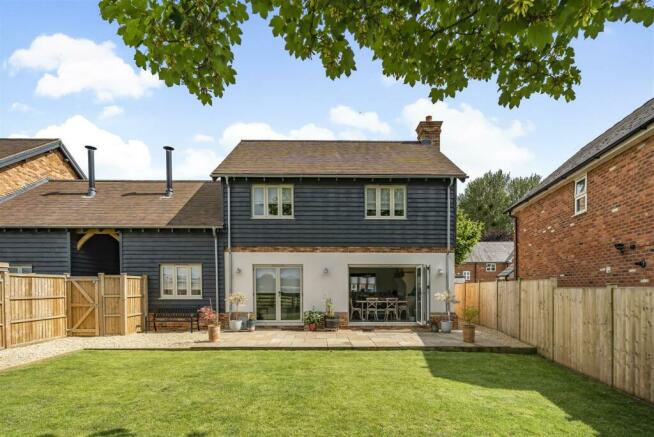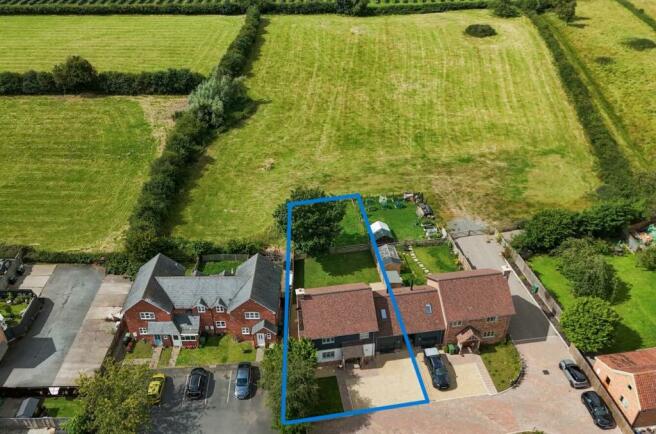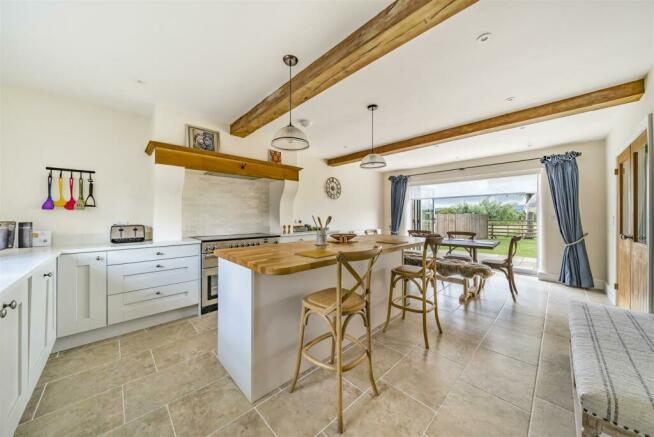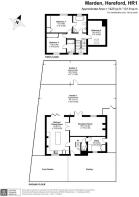Hammet House, Marden, Hereford, HR1 3EW

- PROPERTY TYPE
Link Detached House
- BEDROOMS
3
- BATHROOMS
2
- SIZE
1,432 sq ft
133 sq m
- TENUREDescribes how you own a property. There are different types of tenure - freehold, leasehold, and commonhold.Read more about tenure in our glossary page.
Freehold
Key features
- Small exclusive village development of just 4 quality detached dwellings
- Beautifully finished with great attention to details
- Three bedrooms, master with ensuite and family bathroom with jack and jill door to second bedroom
- Custom design kitchen with quartz worktops, dining area with bi fold doors opening onto the patio and gardens
- Sitting room with wood burning stove. Worcester Bosch energy efficient heating system
- Utility room created from the conversion of the integral garage with access to a useful covered walkway
- High quality specification with many extras to standard, including Qooker tap and remote controlled blinds to kitchen, sitting room and landing
- Lovely views over the surrounding farmland. Driveway parking for three vehicles
- Landscaped garden with patio, additional meadow garden with japanese cherry trees, lavender and mature sycamore tree
- High speed internet. Pre wired for satellite TV.
Description
Situation And Description - Hammet House is located in the well equipped village of Marden situated to the north of the city of Hereford. The village has a shop and post office, cafe, primary school and community centre. Nearby are the villages of Moreton on Lugg and Bodenham which offer further amenities including take away food outlets, church, GP and schooling. There is easy road access to a number of local towns, Leominster being approximately 9 miles and Bromyard 13 miles, with the city of Hereford being approximately 7 miles away and offering mainline railway station, a variety of leisure and recreational, education and medical, supermarkets and independent shopping facilities.
The property itself forms part of a small select development of just four houses on the edge of the village and enjoys open outlooks over surrounding farmland. The gardens and meadowland adjoin farmland and there are lovely open outlooks over the surrounding farmland to the north and west.
Great attention to details has gone into the construction of Hammet House and the finish is top quality with a specification including high quality UK built kitchen with solid quartz worktops, quality built in appliances, a Rangemaster range cooker in a lovely feature bespoke mantle forming a focal point to the kitchen, high quality sanitary ware with rainfall Mira mixer shower and luxurious slipper style bath, bi-fold doors leading onto the sun terrace from which sunsets can be enjoyed on a summers evening. The bespoke handcrafted staircase with traditional style central carpet and stair rods, solid oak beams throughout along with curved walls, monkey tail window furniture and the lovely wood burning stove in the sitting room combine to give the luxury and convenience of a modern home with a cosy cottage feel.
In addition, this property benefits from many upgrades to the standard specification to include laminate flooring throughout the first floor, a converted garage to provide a useful utility room, Quooker tap in the kitchen and remote controlled blinds to the landing, sitting room and breakfast area.
In more details the property comprises;
Canopy Entrance Porch - Hardwood front door, part glazed to
Entrance Hall - Tiled floor, stairs to first floor, radiator, coat hooks, door to
Wc - Low level WC, wash hand basin in recess, cupboard, extractor and tiled floor
Utility Room - Tiled floor, built in units, space and plumbing for automatic washing machine and tumble drier, floor to ceiling cupboards, consumer unit, utensil hooks, central heating boiler. part glazed door to useful covered walkway to parking area and gated access to garden.
Sitting Room - Wood burning stove in feature fireplace, ceiling spotlighting, window to rear elevation, radiator, oak beams, double french doors to patio, double half glazed door to breakfast area.
Kitchen/Dining Room - Comprehensively fitted with a range of grey fronted units incorporating 1.5 bowl single drainer sink unit, Quooker tap, Rangemaster Professional range cooker with double electric ovens, 6 ring induction hob, grill, drawer and extractor with lights over. Integrated dishwasher and fridge freezer, pantry cupboard. To the breakfast area bi fold doors give lovely views and access to patio and gardens beyond.
First Floor Landing - With wood laminate floor, window to front elevation, doors to
Master Bedroom - With lovely far reaching views to the rear, built in wardrobes, cylinder cupboard, radiator. jack and Jill doors to the
Bathroom - With luxurious ceramic slipper style bath, with shower over, ladder style towel rail, window to rear elevation, WC in vanity unit with wash hand basin and mixer tap over.
Bedroom Two - With built in wardrobe, window to front elevation, door to
En Suite Shower Room - With double size shower and screen, low level WC and wash hand basin, ladder style towel radiator
Bedroom Three - With velux window, radiator.
Outside - The property is approached from the private road access shared with three other properties, to its own private parking area. Adjacent is a lawned area and side gated pathway to the rear. There is a useful covered walkway where there is a cold tap and the meter box, between the two houses, and access via the utility room. Outside security lighting.
To the rear is a paved patio area and lawned garden beyond with is a further attractive meadow area with a sycamore tree, fir tree, three young japanese cherry and lavender. The gardens are fully enclosed and adjoin open farmland.
Services - Mains water, gas and electricity. Private drainage. High speed internet. Excellent mobile phone coverage.
Disclaimer - These particulars are intended to give a fair and reliable description of the property but no responsibility for any inaccuracy or error can be accepted and do not constitute an offer or contract. We have not tested any services or appliances (including central heating if fitted) referred to in these particulars and the purchasers are advised to satisfy themselves as to the working order and condition. If a property is unoccupied at any time there may be reconnection charges for any switched off/disconnected or drained services or appliances - All measurements are approximate.
Brochures
Hammet House, Marden, Hereford, HR1 3EWEPCVisit HerefordshireMarden Facebook PageMarden LinksHammet House FacebookBrochure- COUNCIL TAXA payment made to your local authority in order to pay for local services like schools, libraries, and refuse collection. The amount you pay depends on the value of the property.Read more about council Tax in our glossary page.
- Band: D
- PARKINGDetails of how and where vehicles can be parked, and any associated costs.Read more about parking in our glossary page.
- Driveway
- GARDENA property has access to an outdoor space, which could be private or shared.
- Yes
- ACCESSIBILITYHow a property has been adapted to meet the needs of vulnerable or disabled individuals.Read more about accessibility in our glossary page.
- Ask agent
Hammet House, Marden, Hereford, HR1 3EW
Add an important place to see how long it'd take to get there from our property listings.
__mins driving to your place
Get an instant, personalised result:
- Show sellers you’re serious
- Secure viewings faster with agents
- No impact on your credit score
Your mortgage
Notes
Staying secure when looking for property
Ensure you're up to date with our latest advice on how to avoid fraud or scams when looking for property online.
Visit our security centre to find out moreDisclaimer - Property reference 33275099. The information displayed about this property comprises a property advertisement. Rightmove.co.uk makes no warranty as to the accuracy or completeness of the advertisement or any linked or associated information, and Rightmove has no control over the content. This property advertisement does not constitute property particulars. The information is provided and maintained by Character and Country, Hereford. Please contact the selling agent or developer directly to obtain any information which may be available under the terms of The Energy Performance of Buildings (Certificates and Inspections) (England and Wales) Regulations 2007 or the Home Report if in relation to a residential property in Scotland.
*This is the average speed from the provider with the fastest broadband package available at this postcode. The average speed displayed is based on the download speeds of at least 50% of customers at peak time (8pm to 10pm). Fibre/cable services at the postcode are subject to availability and may differ between properties within a postcode. Speeds can be affected by a range of technical and environmental factors. The speed at the property may be lower than that listed above. You can check the estimated speed and confirm availability to a property prior to purchasing on the broadband provider's website. Providers may increase charges. The information is provided and maintained by Decision Technologies Limited. **This is indicative only and based on a 2-person household with multiple devices and simultaneous usage. Broadband performance is affected by multiple factors including number of occupants and devices, simultaneous usage, router range etc. For more information speak to your broadband provider.
Map data ©OpenStreetMap contributors.





