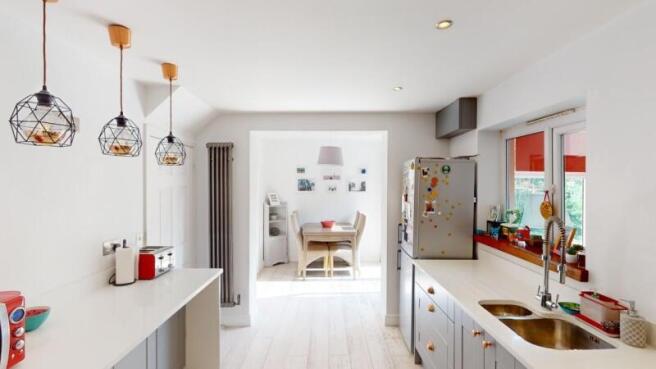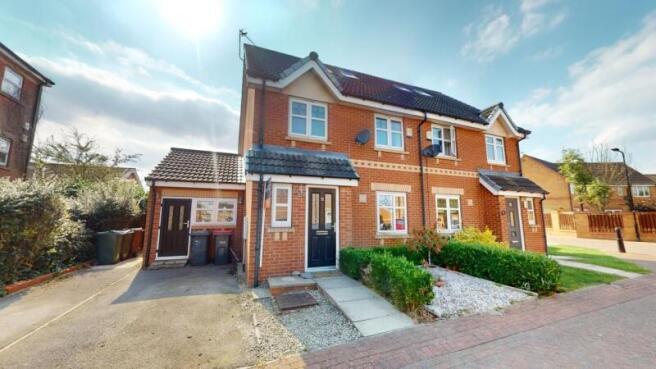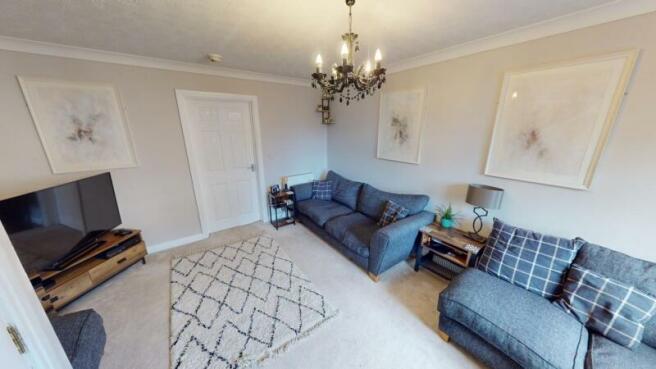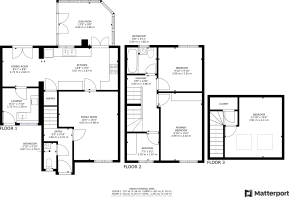Malvern Drive, Woodlaithes, Rotherham

- PROPERTY TYPE
Semi-Detached
- BEDROOMS
4
- BATHROOMS
2
- SIZE
Ask agent
- TENUREDescribes how you own a property. There are different types of tenure - freehold, leasehold, and commonhold.Read more about tenure in our glossary page.
Freehold
Key features
- COMPLETE ABOVE CHAIN
- EPC-C
- FOUR BEDROOM SEMI-DETACHED
- SPACIOUS LIVING ACCOMMODATION INSIDE
- FANTASTIC FAMILY HOME
- PRIVATE ENCLOSED REAR GARDEN
- DRIVEWAY FOR TWO VEHICLES
- EXCELLENT TRANSPORT LINKS
- VIEWINGS ARE ESSENTIAL
Description
Due to no fault of its own, this beautiful contemporary style FOUR BEDROOM semi-detached property is back on the market caused by issues with the below chain. The above chain is COMPLETE and therefore we are welcoming proceedable buyers only to register their interest and view.
Offers In Region Of £260,000
Having three double bedrooms and one single bedroom, as well as spacious living accommodation and a beautifully maintained generous size landscaped garden & patio - this property would make the perfect home for a growing family or first time buyer!
Entrance Hall (1.96m x 3.01m)
A welcoming entrance, providing access to the downstairs living accommodation, downstairs W/C and stairs to first floor landing.
Downstairs W/C (0.87m x 1.78m)
Neutrally decorated and briefly comprising of low level W/C and wash basin. Having a frosted glass double glazed UPVC window for privacy.
Living Room (4.05m x 4.68m)
A contemporary living room with cream carpet and white painted walls. With a front facing double glazed UPVC window creating a light and bright ambiance.
Kitchen (5.07m x 2.87m)
The perfect space for entertaining guests!! Fantastic cottage-style fully fitted kitchen, with a range of grey wall and base units with rustic rose gold handles and accents with space for range cooker, integrated wine cooler & dishwasher. Boasting white Quartz worktops with a tint of silver fleck, housing inset stainless steel sink & mixer tap. There is also a breakfast bar with under counter storage. The kitchen is large enough to provide space for a free-standing fridge/freezer. A fairly large under-stair storage cupboard can also be accessed via the kitchen.
Diner (2.72m x 2.64m)
Flowing through from the kitchen, an open plan dining space big enough for a 4/6 seater dining table, overlooking the patio seating area and garden through double glazed UPVC French patio doors.
Utility Room (2.72m x 2.38m)
Accessible from the open plan kitchen/diner, utility space with L-shape fitted white base units with contrasting wood effect work surface, housing an inset stainless steel sink and draining board as well as plumbing for washing machine. The boiler is also stored within this room and is only a few years old, having regular annual services.
Orangery (3.65m x 2.96m)
A converted conservatory/orangery space, fitted with a solid roof makes the perfect summery sitting room! With double glazed UPVC windows and French patio doors, letting in plenty of light - but equally, doubling up as a guest space due to its pull out bed and black out blinds.
First Floor Landing (2.04m x 3.86m)
Providing access to three bedrooms, family bathroom and stairs to top floor attic conversion.
Master Bedroom (2.99m x 4.62m)
To the front of the property is the master bedroom, generous in size, with cream carpet and white painted walls. Boasting ample space - currently housing a double bed, wardrobes, tv with unit/stand and accent chair.
Bedroom Two (2.99m x 3.01m)
Currently utilised as a nursery room, rear facing double/king size bedroom with cream carpet and white painted walls, overlooking the attractive rear garden.
Bedroom Three (2.20m x 1.87m)
Having a cream carpet and painted walls, a front facing single bedroom which will comfortably fit a single bed and double wardrobe. Alternatively, a good space for a walk-in closet or nursery room.
Bedroom Four (3.91m x 4.11m)
Located on the top floor within the attic conversion, an excellent size double/king size room, currently housing a double bed and other bedroom furnishings. This space would make a great play room for children or office space for quiet working. With two double glazed velux windows and fitted black out blinds. Adjacent to the bedroom is a large storage cupboard which could be converted into an en-suite bathroom.
Family Bathroom (2.04m x 1.80m)
Recently renovated within the past few years, modern tiled bathroom briefly comprising of low level W/C, wash basin with storage vanity and bath with rain-forest style mains shower over. With a rear facing frosted glass double glazed UPVC window and tall heated towel rail.
Rear Garden
To the rear of the property, a very generous sized entirely south facing landscaped garden & patio seating area. Having a storage shed and pergola, as well as tall trees/shrubbery providing privacy from neighboring properties.
Front Exterior
To the front of the property is a low maintenance pebbled garden with hedgerow and pathway up to the front door, as well as a double driveway for two vehicles. On-street parking is plentiful around the estate.
COUNCIL TAX BAND (C), EPC RATING (C)
Call Haus Sales & Lettings TODAY to arrange YOUR viewing! Viewing slots are available immediately - to truly appreciate this beautiful family home.
- COUNCIL TAXA payment made to your local authority in order to pay for local services like schools, libraries, and refuse collection. The amount you pay depends on the value of the property.Read more about council Tax in our glossary page.
- Ask agent
- PARKINGDetails of how and where vehicles can be parked, and any associated costs.Read more about parking in our glossary page.
- Driveway,Off street
- GARDENA property has access to an outdoor space, which could be private or shared.
- Private garden
- ACCESSIBILITYHow a property has been adapted to meet the needs of vulnerable or disabled individuals.Read more about accessibility in our glossary page.
- Ask agent
Malvern Drive, Woodlaithes, Rotherham
Add an important place to see how long it'd take to get there from our property listings.
__mins driving to your place
Get an instant, personalised result:
- Show sellers you’re serious
- Secure viewings faster with agents
- No impact on your credit score
Your mortgage
Notes
Staying secure when looking for property
Ensure you're up to date with our latest advice on how to avoid fraud or scams when looking for property online.
Visit our security centre to find out moreDisclaimer - Property reference 9986s. The information displayed about this property comprises a property advertisement. Rightmove.co.uk makes no warranty as to the accuracy or completeness of the advertisement or any linked or associated information, and Rightmove has no control over the content. This property advertisement does not constitute property particulars. The information is provided and maintained by Haus Sales & Lettings, Leeds. Please contact the selling agent or developer directly to obtain any information which may be available under the terms of The Energy Performance of Buildings (Certificates and Inspections) (England and Wales) Regulations 2007 or the Home Report if in relation to a residential property in Scotland.
*This is the average speed from the provider with the fastest broadband package available at this postcode. The average speed displayed is based on the download speeds of at least 50% of customers at peak time (8pm to 10pm). Fibre/cable services at the postcode are subject to availability and may differ between properties within a postcode. Speeds can be affected by a range of technical and environmental factors. The speed at the property may be lower than that listed above. You can check the estimated speed and confirm availability to a property prior to purchasing on the broadband provider's website. Providers may increase charges. The information is provided and maintained by Decision Technologies Limited. **This is indicative only and based on a 2-person household with multiple devices and simultaneous usage. Broadband performance is affected by multiple factors including number of occupants and devices, simultaneous usage, router range etc. For more information speak to your broadband provider.
Map data ©OpenStreetMap contributors.




