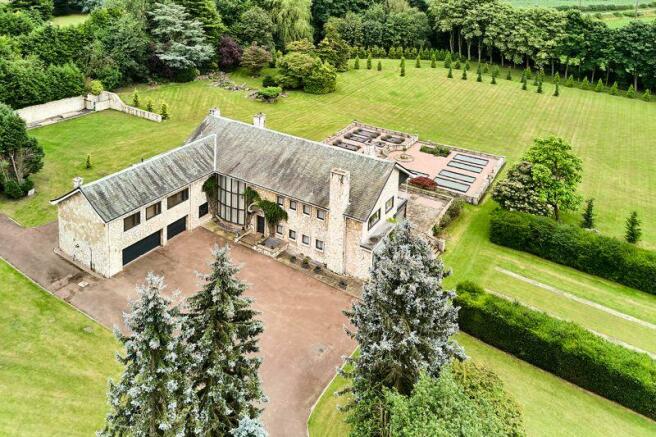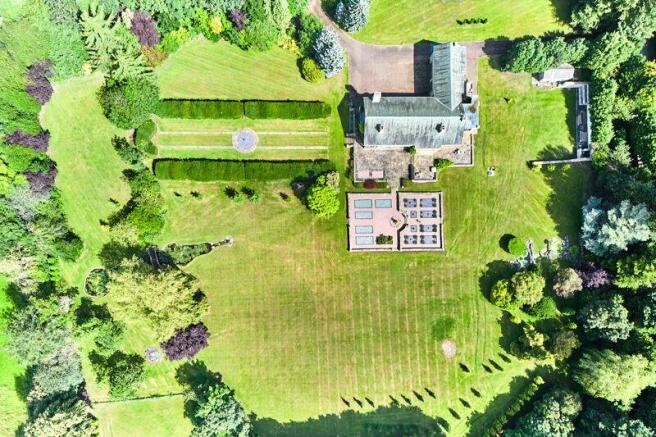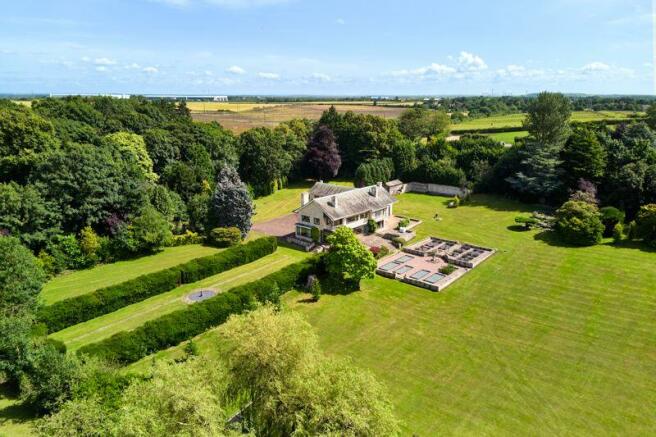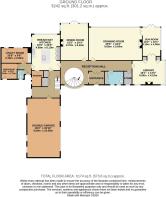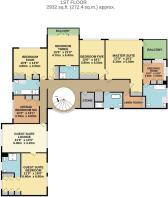Manasseh, Darrington Road, Pontefract
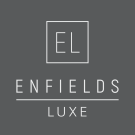
- PROPERTY TYPE
Detached
- BEDROOMS
6
- BATHROOMS
5
- SIZE
Ask agent
- TENUREDescribes how you own a property. There are different types of tenure - freehold, leasehold, and commonhold.Read more about tenure in our glossary page.
Freehold
Key features
- Impressive and Renowned Six Bedroom Mansion
- Private and Electric Gated Grounds
- Grand Reception Hall with Magnificent French Mahogany Spiral Staircase
- Drawing Room, Formal Dining Room, Sun Room and Library/Snug
- Modern Breakfast Kitchen, Pantry and Separate Utility Room
- Master Bedroom with Dressing Room, En-suite Bathroom and Balcony
- Guest Suite Including Bedroom, Lounge, Dressing Area and En-suite Shower Room
- Immaculate and Mature Garden Plot of Approximately Five Acres
- Expansive Driveway and Triple Garage for Multiple Vehicle Parking
- Sought After Rural Location with Desirable Motorway Links
Description
Prepare to be amazed.
As you drive through the electric gates on your arrival at Manasseh, the grandeur of the home and its expansive palatial gardens will take more than just a moment to absorb. A move to this significant mansion is signing up to a life of pure luxury which is why the current owners have resided here for more than half a century.
Built bespoke back in 1958 by a luxury property architect, the charming limestone exterior punctuated with new modern windows match the interiors which are a perfect blend between vintage glamour and contemporary cool.
There’s so much to admire aesthetically but this doesn’t come at the expense of security and privacy thanks to a full CCTV system, intercom entrance, boundary walls and hi-line trees surrounding an approximate five acre plot.
Family practicalities are in abundance with space for the children to grow up and play, ample parking, a three-car garage and planning permission in place to add potential with a single-storey annex.
ENCHANTING ENTRANCE
The view of the reception hall from the outside is something to marvel – a unique curved bay window that runs the full height of the property – but inside it's equally enchanting.
Beyond the foliage bordered front door, you’ll step into a spacious entrance porch then through French doors to be greeted with a magnificent spiral staircase upon a polished marble floor.
The statement original feature – crafted in 1958 from French mahogany – creates a sense of romance and the ultimate wow factor to begin the tour of a completely unique abode.
To the right of the doors you’ll find a sizeable downstairs W/C that feels like a bathroom from a five-star hotel lobby – tiled from floor to ceiling with mahogany shelving.
A MODERN MAKEOVER
The door to the left of the stairs leads to the slick breakfast kitchen, which is one of the rooms that has been designed from scratch to bring a modern touch to this historical home. However, it still has a quirky subtle nod to the past remaining in the form of an antique servant bell.
Flooded with light from the wide panoramic window enjoying views of the garden along with ambient ceiling spotlights for when the evening draws in, this is a perfect spot for your morning coffee or to gather after work.
Striking black granite worktops catch your eye from the moment you walk in, paired with contrasting clean lines and minimalism.
Handleless units surround a large central island which houses deep storage drawers and a Miele induction hob on top to complement multiple built-in ovens directly behind.
Beyond internal doors you’ll discover a multitude of practical spaces including a walk-in pantry and a second downstairs W/C, plus a utility room and separate workshop, both with outdoor access. Follow the staircase down to the cellar to reveal a fully renovated floor with a further series of storage areas including a home gym.
FINE DINING
Next door to the kitchen, an elegant formal dining room sets the scene for special family occasions with its top-to-toe, bold and opulent decor. Highlights include the decorative fireplace upon a marble hearth and the perfect spot to hang a chandelier over the table.
The sheer size makes it perfect for entertaining, especially in summer with the French doors opened onto the patio.
REGAL RECEPTION
The spectacular drawing room oozes the same sophistication akin to the Fortnum & Mason afternoon tea salon, with its intricate cornicing, blue panelled walls and arched alcove details.
Definitely not your typical lounge, you’ll relax in grandeur ahead of an ornate fireplace and a 30-foot picture window overlooking the manicured lawns.
A rich maple hardwood floor runs across the room, leading into the wooden panelled sunroom beyond a concealed internal door. Here you can pick up a book and soak up the tranquil views of the side garden.
A PLACE FOR HISTORY
As an extension to the sunroom connected via French doors concealed in the bookcases, you’ll discover a peaceful library with a marble fireplace and large window.
Fitted with mahogany shelving and storage cupboards that are filled with sentimental pieces from over the decades, this space would make a luxurious study space or a snug away from the main family hub for grown-ups and children alike.
BASK ON THE BALCONY
Head on the iconic journey upstairs past the chandelier while admiring the handcrafted William Morris wallpaper on the landing to find six sizeable bedrooms on the first floor, four of which have an en-suite.
Master suites don’t come more impressive than this. Much like the ground floor, the bedrooms maximise on the sweeping garden views that are a joy to wake up to, with wide panoramic windows and in here, a private balcony for sitting with your morning coffee and paper.
The footprint of the main bedroom is vast, so you’ll enjoy the luxury of space for any free-standing furniture, as well as a separate corner dressing room fitted with ornate wardrobes, drawers and a double dressing table.
As you’d expect from a property of this stature, the master boasts an en-suite bathroom which is tiled from floor to ceiling. Featuring a sunken bathtub, wash basin sat upon a floating marble shelf, toilet and traditional column radiator.
At the opposite side of the house – right across the hallway – is a huge guest suite which is impressive enough to rival the master.
With its own dual-aspect lounge that is separate from the bedroom and also includes a dressing area and en-suite shower room, this wing of the property would also be ideal for a teenager seeking independent space.
A TOUCH OF HOLLYWOOD
Stepping back towards the staircase you'll pass bedroom six, currently used as the home office, on your left before approaching bedroom four – another generously sized space.
This too has the added bonus of floor to ceiling mirrored fitted wardrobes with a door concealed in the centre leading to another full-sized bathroom featuring a three-piece suite like no other.
Encased in full pink marble with gold accents and a pink bathtub, the chic retro styling feels like a scene from a 50’s Hollywood hotel. When guests come to stay, this will certainly be the talk of the dinner party.
GENEROUS SPACES
Bedrooms three and five sit side by side at the top of the landing.
The largest of the two boasts French doors leading to a second private balcony and an en-suite shower room.
Next door is another impressively sized bedroom with more than enough floorspace for a super king-sized bed. Featuring ambient wall lighting, luxury carpet underfoot and double fitted wardrobes, space and storage come in abundance.
VINTAGE GLAMOUR
Completing the first floor is the spacious family bathroom that exudes vintage glamour with a statement blue and white theme running throughout.
A traditional four-piece suite with brass hardware includes a roll-top bath featuring telephone style taps, separate shower enclosure, low-level W/C, floor standing wash basin and column radiator.
Dual windows plus wall and ceiling lights make this a bright and bold space for the family to share.
GLORIOUS GROUNDS
The luscious grounds spanning almost five acres are nothing short of regal and admiring them from one of your private balconies is awe inspiring.
Over the years, in excess of 300 trees have been planted and the immaculate sweeping lawns are encased by mature woodland to offer ultimate privacy and tranquillity. The open space is perfect for children and pets to roam safely and freely, while being relatively easy to maintain by design.
It goes without saying that the garden is a dream to host in summer with various access points into the house from the patio wrapping round the property and the potential is endless when it comes to making it your own. Numerous stand out features include the landscaped raised lavender beds and stone bridge built over the lily covered pond.
AREA TO EXPLORE
With the quaint village of Darrington in one direction and the market town of Pontefract in the other, there’s a nice balance of local amenities and a community feel.
Head to Darrington to visit the highly recommended local pub The Spread which serves craft ale along with homemade gastro food. A highly regarded primary school, rural walking trails and a small convenience store with a Post Office are also on your doorstep.
Pontefract has everything you could need from a small town including further high school education. Visit here for supermarkets, a broader range of bars and eateries and to gain access to the M62 motorway linking Hull, Leeds and Manchester. Xscape leisure centre is only a 10-minute drive away and full of attractions for the kids including a cinema, soft play activities, high-street and designer clothes stores and a dry ski-slope.
The property is also conveniently placed close to the A1 to make journeys north and south for business or pleasure, extremely easy.
**RIGHTMOVE USER MOBILE BROWSING - PRESS THE QUICK EMAIL LINK TO REQUEST THE UNIQUE AND BESPOKE LUXURY BROCHURE**
**RIGHTMOVE USER DESKTOP BROWSING – PRESS BELOW LINK TO OPEN FULL PROPERTY BROCHURE**
**FREEHOLD PROPERTY & COUNCIL TAX BAND G**
Brochures
Property BrochureFull Details- COUNCIL TAXA payment made to your local authority in order to pay for local services like schools, libraries, and refuse collection. The amount you pay depends on the value of the property.Read more about council Tax in our glossary page.
- Band: G
- PARKINGDetails of how and where vehicles can be parked, and any associated costs.Read more about parking in our glossary page.
- Yes
- GARDENA property has access to an outdoor space, which could be private or shared.
- Yes
- ACCESSIBILITYHow a property has been adapted to meet the needs of vulnerable or disabled individuals.Read more about accessibility in our glossary page.
- Ask agent
Manasseh, Darrington Road, Pontefract
Add your favourite places to see how long it takes you to get there.
__mins driving to your place
Your mortgage
Notes
Staying secure when looking for property
Ensure you're up to date with our latest advice on how to avoid fraud or scams when looking for property online.
Visit our security centre to find out moreDisclaimer - Property reference 12387957. The information displayed about this property comprises a property advertisement. Rightmove.co.uk makes no warranty as to the accuracy or completeness of the advertisement or any linked or associated information, and Rightmove has no control over the content. This property advertisement does not constitute property particulars. The information is provided and maintained by Enfields Luxe, Pontefract. Please contact the selling agent or developer directly to obtain any information which may be available under the terms of The Energy Performance of Buildings (Certificates and Inspections) (England and Wales) Regulations 2007 or the Home Report if in relation to a residential property in Scotland.
*This is the average speed from the provider with the fastest broadband package available at this postcode. The average speed displayed is based on the download speeds of at least 50% of customers at peak time (8pm to 10pm). Fibre/cable services at the postcode are subject to availability and may differ between properties within a postcode. Speeds can be affected by a range of technical and environmental factors. The speed at the property may be lower than that listed above. You can check the estimated speed and confirm availability to a property prior to purchasing on the broadband provider's website. Providers may increase charges. The information is provided and maintained by Decision Technologies Limited. **This is indicative only and based on a 2-person household with multiple devices and simultaneous usage. Broadband performance is affected by multiple factors including number of occupants and devices, simultaneous usage, router range etc. For more information speak to your broadband provider.
Map data ©OpenStreetMap contributors.
