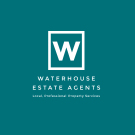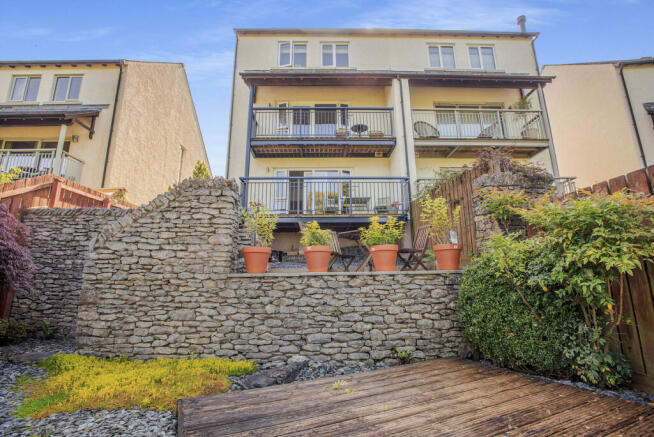Nethercroft, Levens, LA8

- PROPERTY TYPE
Semi-Detached
- BEDROOMS
4
- BATHROOMS
2
- SIZE
Ask agent
- TENUREDescribes how you own a property. There are different types of tenure - freehold, leasehold, and commonhold.Read more about tenure in our glossary page.
Freehold
Key features
- Westerly views across the countryside, Lyth Valley towards Whitbarrow Scar and the Southern Lake District fells
- A WC on each floor
- Large master bedroom with en-suite
- Integrated garage and parking for two vehicles
- B4RN hyperfast broadband
- Integrated Russound audio/ visual system
- A quiet residential location
- Situated over three floors taking advantage of the views from each floor
- Immaculately presented throughout
Description
Nestled in the desirable village of Levens, this immaculately presented, semi-detached townhouse is thoughtfully laid out over three floors and offers spacious and versatile living accommodation along with glorious elevated views out to the surrounding area. Architect designed by award winning developers Russell Armer, this substantial home features three double bedrooms (the master bedroom offering an en-suite shower room and wonderful elevated views) and the family bathroom to the first floor. The ground floor boasts a large living room with additional decked balcony and elevated views, a must have WC and the integrated garage with the lower ground floor benefitting from an enviable kitchen and diner with space for all the family to socialise and eat with access directly out to the sheltered decked terrace, an office/ fourth bedroom, utility room and a WC. Each floor takes advantage of the elevated views across the surrounding countryside to the Lyth Valley and towards Whitbarrow Scar and has a WC. The low maintenance gardens make it ideal for busy families and offer space to sit and relax to get away from it all. There is parking for two vehicles with visitor space available adding to the convenience of the home. Nethercroft is known for its quiet residential location, offering a peaceful living environment and the views and serene setting make this property a desirable choice for families looking to settle in Levens. Levens is a popular village in South Lakeland benefitting from the fantastic local shop, Post Office, the well reputed Hare and Hounds pub, two churches and the local primary school rated GOOD by Ofsted. Levens Hall is a short drive way with its famous topiary gardens and offers a great local place to visit to have a cream tea and also with historic Sizergh Castle close by and its beautiful gardens and estate only being a short distance way. There are good local transport links with the M6 motorway 5 minutes away, Oxenholme train station 10 minutes drive away and a local daily bus service.
GROUND FLOOR
Entrance hallway
4'0" x 15'3" (1.23m x 4.65m)
A bright and inviting entrance into the home leading to the staircases for the first and lower floors and showcasing a beautiful Travertine flagged floor.
WC
3'2" x 6'6" (0.98m x 1.99m)
Perfectly placed in the hallway for ease of access and consisting of a WC and hand basin with a fresh blue tiled floor, splash back tiling and a window to allow natural light in.
Living Room
11'9" x 18'1" (3.59m x 5.53m)
A bright and relaxing room enjoying impressive, elevated views over the surrounding countryside out to Whitbarrow Scar, the Lyth Valley and beyond. Sliding doors open up allowing access out to the sheltered decked balcony offering space for sitting out to watch the sunsets on warmer nights. The feature fireplace offers a cosy touch to the room with a chunky wooden mantle and stone surround and hearth.
Garage
9'9" x 19'1" (2.99m x 5.82m)
Accessed via an electric up and over front door and also from a handy internal door accessed from the entrance hallway. There are built-in cupboards to the rear and ample space to park a vehicle or for additional storage.
LOWER GROUND FLOOR
Hallway
3'2" x 8'7" (0.97m x 2.64m)
The hallway is illuminated with natural light via the elongated stairs window and the space boasts a smart, dark marble tiled floor. An under stairs cupboard provides space for storage and also houses the boiler.
Office/ bedroom 4
5'11" x 7'9" (1.82m x 2.37m)
A multi-functional space currently used as a office however it could be utilised as a fourth bedroom or craft room. There are side facing views through the window.
Utility Room
6'3" x 9'3" (1.92m x 2.84m)
A wonderful utility room boasting wooden shaker style base and wall cupboard storage, work surface space and able to accommodate a washing machine and drier. The floor is tiled with the same dark marble tiles as the hallway and there is a built-in cupboard with fitted shelving present.
WC
3'1" x 6'7" (0.95m x 2.01m)
A handy addition to this floor consisting of a WC and a wall mounted hand basin with a smart, monochrome colour scheme.
Kitchen/ diner
17'7" x 18'2" (5.37m x 5.54m)
An open plan, social space to spend time with family and friends. As soon as you step foot into the room, your eyes are immediately drawn out through the sliding doors to the elevated views across the countryside below and out to Whitbarrow Scar and the Lyth Valley beyond. A continuation from the hallway of the dark, marble tiled floor fills the room and ties this floor together perfectly. The dining area is able to accommodate a table to easily seat eight and is perfectly placed to take advantage of the wonderful views while dining and entertaining. The sliding doors open up to reveal a sheltered decked area outside - ideal for al fresco dining and for enjoying a glass of wine in the evenings. The kitchen offers a generous range of bespoke wooden base and wall units with complementary granite work surfaces, incorporating a breakfast bar peninsular for further seating. Integrated appliances include a waist height oven, grill, gas hob with extractor hood above, dishwasher, fridge and freezer.
FIRST FLOOR
Bedroom 1
11'11" x 16'4" (3.65m x 5.00m)
A luxurious master bedroom designed to take advantage of the wonderful elevated views through two separate windows. Full of natural light, there is ample space for furniture and a wall of built-in wardrobes and storage.
En-suite
5'8" x 6'5" (1.75m x 1.96m)
A Villeroy & Boch en-suite consisting of a shower cubicle with a mains-fed shower, a wall mounted hand basin and WC. There is a tall heated towel rail and a touch controlled dimmer light.
Bedroom 2
9'9" x 12'11" (2.99m x 3.95m)
A bright double bedroom with a large picture window offering front facing views.
Bedroom 3
7'10" x 9'7" (2.41m x 2.93m)
With a Velux window to allow natural light through, this is a cosy double bedroom.
Bathroom
5'3" x 9'3" (1.62m x 2.82m)
A bright and neutrally decorated Villeroy & Boch bathroom with a bath and overhead mains-fed shower, a concealed cistern WC and a wall mounted hand basin. There is a useful built-in shelf behind, ideal for displaying toiletries and a large mirror backdrop.
Landing
6'0" x 8'2" (1.85m x 2.51m)
Offering access to all the bedrooms and bathroom, this landing is wonderfully bright, benefitting from natural light from the stairs window. There is a built-in cupboard perfect for keeping towels, bedding and more and access to the attic from here.
Externally
A well maintained front garden thoughtfully designed to be low maintenance featuring a block paved driveway for one vehicle, a paved and gravelled area leading up to the front door with a lovely mature Acer tree for privacy and a path leads around the side of the home and down to the rear garden. To the side of the property is an area that can be used for storage ideally located out of view of the main garden areas. The rear garden is delightful, boasting several tiered seating areas to enjoy the sun at all times of the day and with open and wonderful elevated views out to the countryside, the Lyth Valley and Whitbarrow Scar beyond. The garden exudes a tranquil feel with fencing and hedging surrounding to ensure privacy and security. The space has been thoughtfully landscaped to ensure the gardens can be used and appreciated without the need for everyday maintenance. Several mature trees and shrubs offer colour and interest.
Useful information
Tenure - Freehold.
Council tax band - E (Westmorland and Furness Council).
Property built - 2006.
Heating - Gas central heating.
Drainage - Mains.
Water - Metered.
Internet - B4RN hyperfast broadband installed.
In-built audio/ visual system throughout.
Security system installed.
What3Words location - ///aware.brand.albums.
*Please note that this property is NOT affected by any breeze block issues - the breeze blocks used have been confirmed as fit for purpose and this has been confirmed by the builders and their solicitor*
Brochures
Brochure 1- COUNCIL TAXA payment made to your local authority in order to pay for local services like schools, libraries, and refuse collection. The amount you pay depends on the value of the property.Read more about council Tax in our glossary page.
- Band: E
- PARKINGDetails of how and where vehicles can be parked, and any associated costs.Read more about parking in our glossary page.
- Yes
- GARDENA property has access to an outdoor space, which could be private or shared.
- Yes
- ACCESSIBILITYHow a property has been adapted to meet the needs of vulnerable or disabled individuals.Read more about accessibility in our glossary page.
- Ask agent
Nethercroft, Levens, LA8
Add your favourite places to see how long it takes you to get there.
__mins driving to your place
Your mortgage
Notes
Staying secure when looking for property
Ensure you're up to date with our latest advice on how to avoid fraud or scams when looking for property online.
Visit our security centre to find out moreDisclaimer - Property reference RX400000. The information displayed about this property comprises a property advertisement. Rightmove.co.uk makes no warranty as to the accuracy or completeness of the advertisement or any linked or associated information, and Rightmove has no control over the content. This property advertisement does not constitute property particulars. The information is provided and maintained by Waterhouse Estate Agents, Milnthorpe. Please contact the selling agent or developer directly to obtain any information which may be available under the terms of The Energy Performance of Buildings (Certificates and Inspections) (England and Wales) Regulations 2007 or the Home Report if in relation to a residential property in Scotland.
*This is the average speed from the provider with the fastest broadband package available at this postcode. The average speed displayed is based on the download speeds of at least 50% of customers at peak time (8pm to 10pm). Fibre/cable services at the postcode are subject to availability and may differ between properties within a postcode. Speeds can be affected by a range of technical and environmental factors. The speed at the property may be lower than that listed above. You can check the estimated speed and confirm availability to a property prior to purchasing on the broadband provider's website. Providers may increase charges. The information is provided and maintained by Decision Technologies Limited. **This is indicative only and based on a 2-person household with multiple devices and simultaneous usage. Broadband performance is affected by multiple factors including number of occupants and devices, simultaneous usage, router range etc. For more information speak to your broadband provider.
Map data ©OpenStreetMap contributors.





