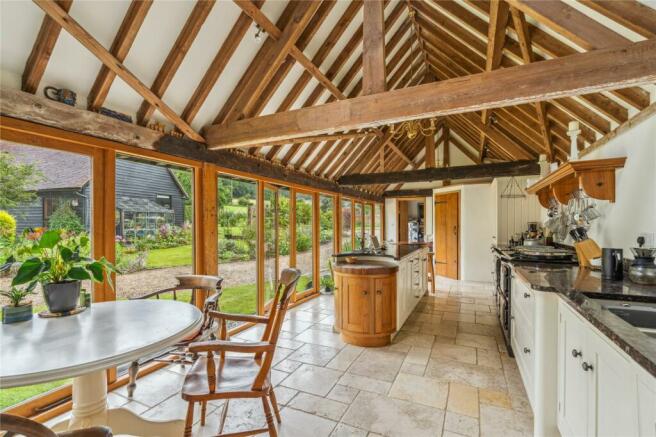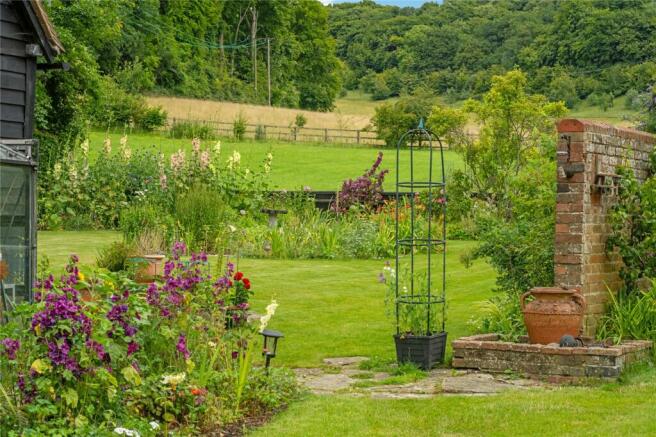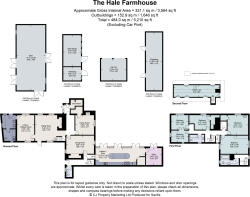
Hale Lane, Wendover, Aylesbury, Buckinghamshire, HP22

- PROPERTY TYPE
Detached
- BEDROOMS
5
- BATHROOMS
2
- SIZE
3,564-5,210 sq ft
331-484 sq m
- TENUREDescribes how you own a property. There are different types of tenure - freehold, leasehold, and commonhold.Read more about tenure in our glossary page.
Freehold
Key features
- Thoughtfully extended and refurbished
- Stunning views in all directions
- Potential to convert historic barn (STPP)
- Generous plot of about 1.8 acres
- Grammar school catchments
- EPC Rating = E
Description
Description
Dating back to the 15th century, a stunning Grade II listed family home which has been extensively renovated including converting the former stables into a bespoke kitchen/breakfast room, exposing original beams, retaining charm and character. The property is a great combination of traditional character and modern family living.
The accommodation is versatile, comprising of a welcoming entrance lobby, leading to the entrance hallway with partly panelled walls, terracotta tiled floor and access to the boot room and family room. The family room offers a working log burner and original pantry storage, as this was formerly the kitchen. One of the original parts of the main house is the dining room which has a beautiful inglenook fireplace, now fitted with a working log burning stove and original brickwork behind, the panelled wall is a particular historical feature and the terracotta flooring follows through from the hallway.
There is a further inner hallway with a back staircase to the first floor, cloakroom and the former stables, which is now a beautiful bespoke kitchen/diner. The kitchen benefits a super vaulted ceiling with exposed beams and is comprehensively fitted with a range of base and eye level units, integrated appliances, granite work surfaces and a built in electric AGA. There is a built-in island with circular breakfast bar and woodblock end. There is a bespoke walk-in pantry and travertine tiled floor. The room is flooded with natural light, from the bank of full height glazed windows and doors to the garden. Through the kitchen there is a study with double doors to the rear garden. The sitting room is of double aspect, with views over the front and rear gardens. There is an inglenook fireplace with built in log burning stove. There is a second staircase to the first floor, the original front door to front aspect and access to the library/hobbies room. The library/hobbies room is also double aspect to the front and rear, with a door leading to a further cloakroom and utilities room as well as access to the driveway.
The first floor landing offers a large linen cupboard and staircase to the second floor. There is a beautiful double aspect principal bedroom, with en-suite bathroom, a second guest bedroom with sink and built in storage. Three further bedrooms, all served by the well appointed family bathroom.
The second floor offers a handy hobbies room/ additional storage.
Outside a shingle driveway with ample parking and turning point is accessed via the front gated entrance, there is a car port offering covered parking and driveway parking for several cars. A substantial detached barn is a particular feature believed to date back to the 18th century, with a beautiful, vaulted ceiling with exposed beams and three sets of double doors, the barn offers huge potential to convert into secondary accommodation STPP. There is a large workshop, two former stables now used as a further workshop and artist studio and potting shed.
The property sits in a stunning setting, with bucolic views to the rear. The plot measures about 1.8 acres. The gardens have been extensively landscaped and thoughtfully planted to define the different areas. The formal gardens offer areas predominantly laid to lawn with flower beds planted with various flowering plants and shrubs. There is a large patio area, numerous beds used for vegetables and fruit. A greenhouse was added in the summer of 2021. To the far rear there is a paddock, planted with many mature specimen fruit trees and a hard standing which was previously a stable block.
The birthplace of Wendover’s most revered resident John Colet, the son of former Lord Mayor of London, Sir Henry Colet, he was reputably born at The Hale Farmhouse, on the outskirts of the village in 1467.
The local school was named after John Colet as a reminder of his passion for learning. John Colet was educated at St Anthony’s school and Magdalen College, Oxford and went on to be a professor lecturing on the epistles of St Paul and controversially giving varied and new interpretations in English for the ‘common man’. This, at the time, was frowned upon by the Catholic Church but due to his contacts in high places John Colet avoided execution, going on to become prebendary of St Paul’s London and Chaplain to King Henry VIII.
John Colet's family home has all the trappings of the wealth of its era and was once a former Hall House before being extended in the 16th century.
The property is adorned in period features such as beamed ceilings and walls, open fireplaces and it even has a separate and impressive 18th century barn with potential convert into a separate annex subject to the usual planning approval.
Location
The Hale Farmhouse is situated on Hale Lane under 2 miles to the centre of Wendover; a picturesque and thriving small market town at the foot of the Chiltern Hills, an Area of Outstanding Natural Beauty.
Within the town there are many restaurants, bistro pubs, shops and local amenities, along with good access to Wendover train station. Chiltern Railways provides a London commuter service into Marylebone in under an hour.
The area is a destination for walkers, with the Ridgeway Trail, Wendover Woods, Coombe Hill and Wendover Arm and Weston Turville Reservoir nature reserves all within easy reach.
South Buckinghamshire is renowned for its excellent educational facilities including Wendover Church of England Junior School, Aylesbury Grammar and High School and several private schools operate bus services from Wendover, including Berkhamsted School.
Square Footage: 3,564 sq ft
Acreage: 1.8 Acres
Brochures
Web DetailsParticulars- COUNCIL TAXA payment made to your local authority in order to pay for local services like schools, libraries, and refuse collection. The amount you pay depends on the value of the property.Read more about council Tax in our glossary page.
- Band: G
- PARKINGDetails of how and where vehicles can be parked, and any associated costs.Read more about parking in our glossary page.
- Yes
- GARDENA property has access to an outdoor space, which could be private or shared.
- Yes
- ACCESSIBILITYHow a property has been adapted to meet the needs of vulnerable or disabled individuals.Read more about accessibility in our glossary page.
- Ask agent
Hale Lane, Wendover, Aylesbury, Buckinghamshire, HP22
Add your favourite places to see how long it takes you to get there.
__mins driving to your place
Why Savills
Founded in the UK in 1855, Savills is one of the world's leading property agents. Our experience and expertise span the globe, with over 700 offices across the Americas, Europe, Asia Pacific, Africa, and the Middle East. Our scale gives us wide-ranging specialist and local knowledge, and we take pride in providing best-in-class advice as we help individuals, businesses and institutions make better property decisions.
Outstanding property
We have been advising on buying, selling, and renting property for over 160 years, from country homes to city centre offices, agricultural land to new-build developments.
Get expert advice
With over 40,000 people working across more than 70 countries around the world, we'll always have an expert who is local to you, with the right knowledge to help.
Specialist services
We provide in-depth knowledge and expert advice across all property sectors, so we can help with everything from asset management to taxes.
Market-leading research
Across the industry we give in-depth insight into market trends and predictions for the future, to help you make the right property decisions.
Get in touch
Find a person or office to assist you. Whether you're a private individual or a property professional we've got someone who can help.
Your mortgage
Notes
Staying secure when looking for property
Ensure you're up to date with our latest advice on how to avoid fraud or scams when looking for property online.
Visit our security centre to find out moreDisclaimer - Property reference AMS240151. The information displayed about this property comprises a property advertisement. Rightmove.co.uk makes no warranty as to the accuracy or completeness of the advertisement or any linked or associated information, and Rightmove has no control over the content. This property advertisement does not constitute property particulars. The information is provided and maintained by Savills, Amersham. Please contact the selling agent or developer directly to obtain any information which may be available under the terms of The Energy Performance of Buildings (Certificates and Inspections) (England and Wales) Regulations 2007 or the Home Report if in relation to a residential property in Scotland.
*This is the average speed from the provider with the fastest broadband package available at this postcode. The average speed displayed is based on the download speeds of at least 50% of customers at peak time (8pm to 10pm). Fibre/cable services at the postcode are subject to availability and may differ between properties within a postcode. Speeds can be affected by a range of technical and environmental factors. The speed at the property may be lower than that listed above. You can check the estimated speed and confirm availability to a property prior to purchasing on the broadband provider's website. Providers may increase charges. The information is provided and maintained by Decision Technologies Limited. **This is indicative only and based on a 2-person household with multiple devices and simultaneous usage. Broadband performance is affected by multiple factors including number of occupants and devices, simultaneous usage, router range etc. For more information speak to your broadband provider.
Map data ©OpenStreetMap contributors.





