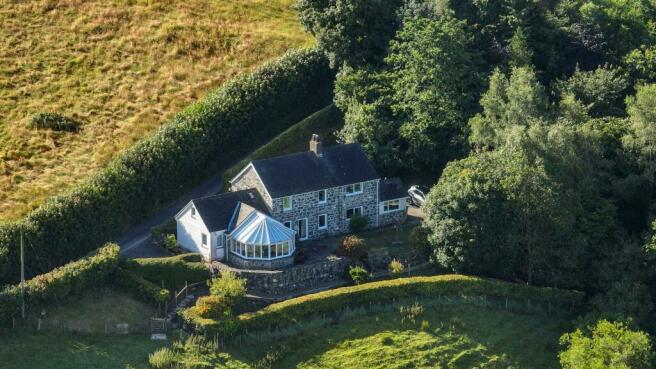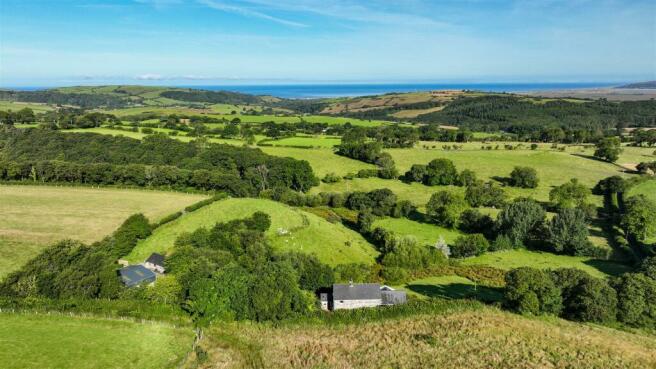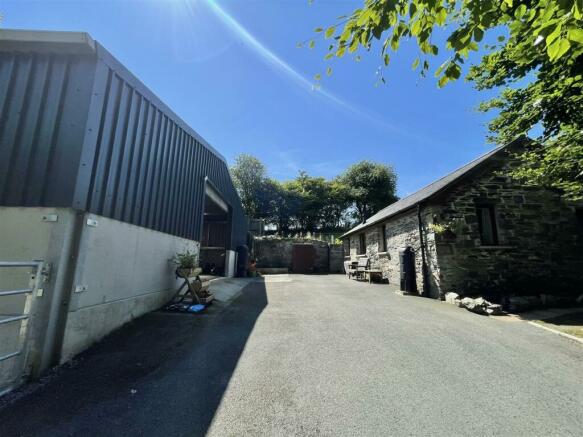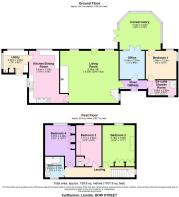Llandre
- PROPERTY TYPE
Smallholding
- BEDROOMS
4
- SIZE
1,865 sq ft
173 sq m
Description
Energy Efficiency Rating : 58 (D)
Tenure : Freehold
Council Tax Band : F
A superbly situated 8 acre smallholding with traditional 3/4 bedroom farmhouse, detached 1 bedroomed traditional barn conversion and modern outbuilding.
Tyn y Ffynnon is situated within a mile of the A487 and a short distance to the south of Talybont. The village provides for local amenities to include general stores, garage and Primary school. The University and market town of Aberystwyth is some 7 miles travelling distance to the south and Machynlleth is some 12 miles to the north. The coastal resort of Borth is also nearby and there is a railway station at Bow Street for ease of access to the after mentioned towns and beyond.
There are glorious uninterrupted views from the property over open countryside and Cardigan Bay (see photographs). The accommodation of both the main farmhouse and annex are well presented and are as highlighted on the floor plans. The multi purpose modern outbuilding would be an ideal workshop – electricity is connected, and the floor is concreted. The land is on various levels with the lower areas being well sheltered.
Tenure - Freehold
Services - Private water (boreholes) and private drainage. Mains electricity. Oil fired central heating.
Council Tax - Band F
Viewing - Strictly by appointment only made through the sole selling agents Aled Ellis & Co, 16 Terrace Rd, Aberystwyth. or
Tyn y Ffynnon provides for the following accommodation. All room dimensions are approximate. All images have been taken with a digital camera.
Side Entrance Door To -
Utility Porch - 2.59m x 2.34m (8'6 x 7'8) - Plumbing for automatic washing machine, base units, tiled floor. Freestanding Worcester oil fired central heating boiler. Windows to rear and side.
Door To -
Kitchen / Dining Room - 5.41m x 3.20m (17'9 x 10'6) - Comprising of 1.5 bowl stainless steel sink with mixer tap. Eye level units, fitted base units with concealed dishwasher with granite worktops over. Electric AGA cooking range with splashbacks, tiled floor, radiator. Fine views overlooking open countryside and Cardigan Bay. Door to
Living Room - 5.49m x 6.25m (18 x 20'6) - Fireplace with multi fuel heating range set on slate hearth. Wall lights. Stairs to first floor accommodation, radiators. Windows and door to fore, with fine views. Door to
Inner Hallway - Door to fore and door to
Office - 2.67m x 3.35m (8'9 x 11) - Laminated floor, radiator. Double doors to
Conservatory - 4.42m x 4.11m max (14'6 x 13'6 max) - Double doors to patio. Laminated floor. Radiator and electric fan. Superb views over open countryside and Cardigan Bay.
Bedroom 1 - 3.23m x 3.05m (10'7 x 10) - With windows to rear and side. Radiator
Ensuite Shower Room - 2.92m x 1.63m (9'7 x 5'4 ) - Large shower cubicle, wash handbasin and WC. Laminated floor, heated towel rail. Part tiled, shaver point, extractor fan.
First Floor - Landing with radiator. Doors to
Bedroom 2 - 4.19m x 3.38m (13'9 x 11'1) - With window to fore with fine views, access to roof space and radiator. Fitted wardrobes.
Bedroom 3 - 4.11m x 2.67m (13'6 x 8'9) - With window to fore with fine views, access to roof space, airing cupboard.
Bedroom 4 - 3.23m x 3.07m (10'7 x 10'1) - With window to fore with fine views, radiator, fitted wardrobes.
Bathroom - 2.16m x 2.24m (7'1 x 7'4) - Low level flush WC, wash handbasin, shower with mixer tap and shower over. Heated towel rail. Tiled walls.
Y Beudy (The Annexe) -
Entrance Door To -
Living Room - 4.09m x 4.11m (13'5 x 13'6) - Base and eye level units with breakfast bar and appliance spaces, radiator, laminated floor and access to roof space. Recess cupboard.
Kitchen - 2.13m x 1.68m (7 x 5'6) - Comprising of single drainer sink unit with mixer tap. Base units incorporating an electric cooler and hob over tiled splashbacks. Wall mounted oil fired central heating boiler. Window to fore.
Conservatory - 2.57m x 4.04m (8'5 x 13'3) - Tiled floor and doors to side. Velux windows.
Bedroom - 3.96m x 2.36m (13 x 7'9) - With door and windows to side, laminated floor and radiator. Door to
En Suite Shower Room - 1.63m x 1.68m (5'4 x 5'6) - WC, wash handbasin and shower cubicle with TRITON shower. Tiled floor, radiator.
Modern Outbuilding - 9.14m x 10.97m (30 x 36) - Multipurpose with electric roller door, concrete floor.
Barn - 5.49m x 8.53m (18 x 28) -
Kennels -
Fuel Store -
Front Elevated Patio -
The land amounts to 8 acres or thereabouts and the boundaries are as highlighted on the land registry. Plan title number WA870993.
Directions - OS Grid Reference
From Aberystwyth take the A487 trunk road North through Bow Street towards Talybont. On the long stretch of road turn right at the dairy farm. At the T junction turn right and proceed for ½ a mile or so to Tyn Y Ffynnon which is on the right hand side.
What Three Words: Professed . Truck . Zoom
Brochures
LlandreBrochureEnergy Performance Certificates
EE RatingLlandre
NEAREST STATIONS
Distances are straight line measurements from the centre of the postcode- Borth Station3.3 miles
- Bow Street Station2.6 miles
- Penhelig Station6.0 miles
Notes
Disclaimer - Property reference 33276529. The information displayed about this property comprises a property advertisement. Rightmove.co.uk makes no warranty as to the accuracy or completeness of the advertisement or any linked or associated information, and Rightmove has no control over the content. This property advertisement does not constitute property particulars. The information is provided and maintained by Aled Ellis & Co Ltd, Aberystwyth. Please contact the selling agent or developer directly to obtain any information which may be available under the terms of The Energy Performance of Buildings (Certificates and Inspections) (England and Wales) Regulations 2007 or the Home Report if in relation to a residential property in Scotland.
Map data ©OpenStreetMap contributors.








