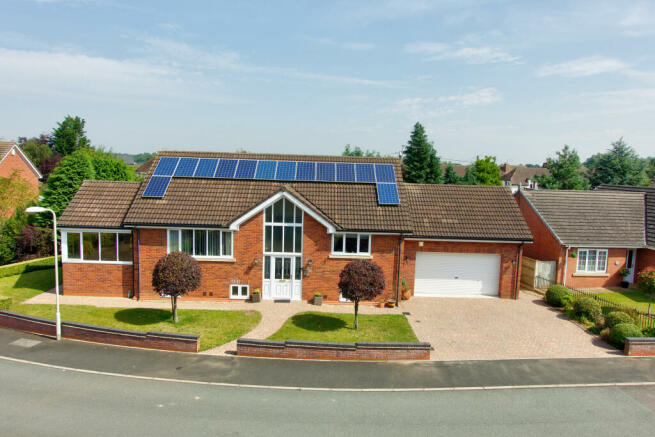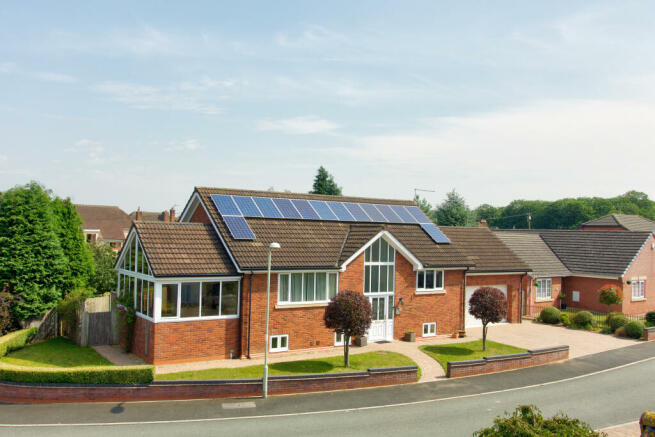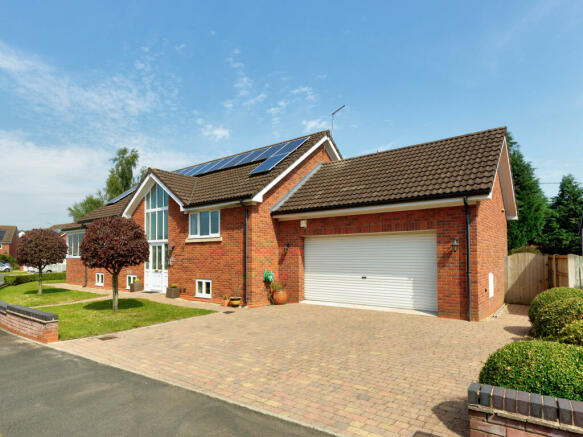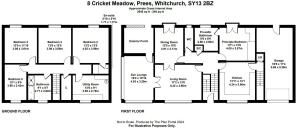Cricket Meadow, Prees, Whitchurch, Shropshire
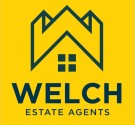
- PROPERTY TYPE
Detached
- BEDROOMS
5
- BATHROOMS
4
- SIZE
Ask agent
- TENUREDescribes how you own a property. There are different types of tenure - freehold, leasehold, and commonhold.Read more about tenure in our glossary page.
Ask agent
Key features
- Substantial 2,600 sq ft detached home
- Popular Village Location with amenities
- No Upward Chain
- Five Double bedrooms
- Four bathrooms throughout
- Well proportioned rear garden
- EPC C, Council Tax Band E, Freehold
- Driveway and Double Garage
Description
Internal:
A large, welcoming reception hall with an attractive staircase rises to the first floor. Upon entry, the landing leads to a superb kitchen/breakfast room with an extensive range of appliances and ample space for an additional sitting area. The principle bedroom offers a large double bedroom with fitted wardrobe and en suite/shower room, as well as a Juliet balcony. In addition, there is a separate W/C accessed via the hallway which also leads to the dining room, and into the main living area with separate sun lounge overlooking the local bowling green.
The ground floor is comprised of four well-proportioned double bedrooms, one of which offers an
en-suite, the ground floor also has a family bathroom and utility area. The fifth bedroom has also been used as a study. . The Vendors have invested in a range of energy-saving features, such as a ground-source heat pump, a range of solar panels, in addition to installed Air conditioning in selected rooms, as a result creating a highly efficient property.
Location:
The property is situated in the village of Prees, which benefits from a convenience store/post office, newsagents, doctors, surgery, hairdressers, recreational facilities, a train station, and a highly regarded primary school. It sits between the market towns of Wem and Whitchurch, which both offer a variety of local independent shops, schools, supermarkets, and other major retailers. Prees and Whitchurch train stations are on a direct line between Crewe and Shrewsbury with onward connections to Manchester, London, and Birmingham, plus other major cities. The larger centres of Chester, Shrewsbury, Telford, Wrexham, and Crewe are all within easy commuting distance.
External:
The property is approached via a block-paved driveway, providing ample parking space for two vehicles. The house is positioned on a pleasant road with a surrounding garden, which provides entertainment areas for enjoyment and leisure.
Houses of this style and calibre are rarely seen coming to the market, and a viewing is highly recommended.
Full Description:
First Floor:
Entrance Hall:
Upon entry, the property has a feature window that provides substantial natural light, leading up to the first floor. The impressive staircase leads to the main living areas and also to the downstairs accommodation.
There is loft access from the first floor landing; the loft is partially boarded, has good standing height in a number of areas, is accessed via a fitted loft ladder and has a lighting point.
Kitchen/Breakfast area:
The property features a modern kitchen with matching wall and base units, one-inch marble worktops with a four-ring induction hob, and an extractor fan. Integrated fridge, freezer, oven, and grill. Single drainer sink, and window overlooking front elevation.
Currently the kitchen is carpeted; however, a Travertine floor can be found underneath. Space for tables and chairs; access off the kitchen to the garage.
Principle bedroom and EnSuite:
Featuring a large double bedroom, feature doors, architrave and skirting throughout, a single pendant light with two spotlights, a Juliette balcony with double doors, neutral décor and carpets, a range of plug sockets, fitted wardrobes, and furniture. Window looking over garden and rear elevation.
Tiled en-suite with open shower area, overhead shower along with wall-mounted shower, single sink with bathroom units, W/C, bidet, heated towel rail, and window to rear elevation.
W/C First Floor:
W/C, hand basin with under cupboard, half tiled in neutral colours, window overlooking rear garden.
Dining Room:
Impressive dining room with further feature doors, architrave and skirting, single pendant light with twin wall lights, Juliet balcony with double doors overlooking the rear garden/elevation, Range of sockets, dining room leads through panned plain panelled glass double doors to the living area.
Living room:
The main living room overlooking the front gardens of the property is decorated in complimentary a similar décor to the rest of the property, feature doors, architrave and skirting , and fireplace. Air conditioning unit. The room provides ample space for a range of furniture and leads through double doors to the sun lounge.
Sun lounge with sun terrace
The sun lounge provides an air conditioning unit with a fan, limestone floor, feature doors, architrave and skirting, and fitted blinds. The view from the sun lounge provides an open panoramic view amazing coverage of the local recreation club and specifically the bowling green, which can be seen clearly.
Sun terrace, following is accessible through double doors, the wooden decked sun terrace enjoys the same open views of the surrounding area. portrays the same view as the sun terrace, enabling you to enjoy the sun and the view.
Ground floor:
Bedroom two with enSuite:
Bedroom two provides a double bedroom with feature doors, architrave and skirting carried through a range of sockets, decorated in neutral cream with matching carpets. Window to rear garden. Access to attached en Suite with half tiled bathroom, spotlights, shower cubicle , W/C hand basin, range of base units, and towel holder.
Bedroom Three:
Bedroom three provides a double bedroom with feature doors, architrave and skirting , a range of sockets, decorated in neutral cream with matching carpets. Window to rear garden
Bedroom Four:
Bedroom four provides a double bedroom with bespoke skirting and doors carried through a range of sockets, decorated in neutral cream with matching carpets. Window to rear garden.
Bedroom five/study:
Bedroom five/study provides a double bedroom, bespoke skirting and doors carried through, a range of sockets, decorated in neutral cream with matching carpets. Window to front garden.
Downstairs Bathroom;
Half tiled throughout with separate bath/shower cubicle, spotlights throughout the bathroom, W/C hand basin range of base units, towel holder, and window looking out to the front of the property.
Downstairs Utility Room:
Large tank, solar panel controls and ground source heating unit, worktops with base units, windows to the front.
Internal Garage:
Internal garage with space for two cars and access to the garden. There is also a fully functioning lift to the rear of the garage and a roll-bar remote controlled electric garage door.
SERVICES Air source heating. Main water, drainage and electricity/Solar Panels - Note, none of these have been tested by the agent.
Note: The property was built by the current vendors and its configuration was designed to allow the potential for the ground and first floors to be occupied separately accommodating intergenerational or assisted living.
LOCAL AUTHORITY Shropshire County Council
COUNCIL TAX BAND E
TENURE Freehold.
CONSTRUCTION TYPE Brick construction
VIEWING by prior appointment only through Welch Estate Agents.
VIDEO TOUR available upon request
NOTICE Whilst every effort has been made to ensure the accuracy of these sales details, they are for guidance purposes only and prospective purchasers or lessees are advised to seek their own professional advice as well as to satisfy themselves by inspection or otherwise as to their correctness. No representation or warranty whatsoever is made in relation to this property by Welch Estate Agents or its employees nor do such sales details form part of any offer or contract.
- COUNCIL TAXA payment made to your local authority in order to pay for local services like schools, libraries, and refuse collection. The amount you pay depends on the value of the property.Read more about council Tax in our glossary page.
- Ask agent
- PARKINGDetails of how and where vehicles can be parked, and any associated costs.Read more about parking in our glossary page.
- Yes
- GARDENA property has access to an outdoor space, which could be private or shared.
- Ask agent
- ACCESSIBILITYHow a property has been adapted to meet the needs of vulnerable or disabled individuals.Read more about accessibility in our glossary page.
- Ask agent
Cricket Meadow, Prees, Whitchurch, Shropshire
Add your favourite places to see how long it takes you to get there.
__mins driving to your place
Your mortgage
Notes
Staying secure when looking for property
Ensure you're up to date with our latest advice on how to avoid fraud or scams when looking for property online.
Visit our security centre to find out moreDisclaimer - Property reference JQV-74597756. The information displayed about this property comprises a property advertisement. Rightmove.co.uk makes no warranty as to the accuracy or completeness of the advertisement or any linked or associated information, and Rightmove has no control over the content. This property advertisement does not constitute property particulars. The information is provided and maintained by Welch Estate Agents, Wem. Please contact the selling agent or developer directly to obtain any information which may be available under the terms of The Energy Performance of Buildings (Certificates and Inspections) (England and Wales) Regulations 2007 or the Home Report if in relation to a residential property in Scotland.
*This is the average speed from the provider with the fastest broadband package available at this postcode. The average speed displayed is based on the download speeds of at least 50% of customers at peak time (8pm to 10pm). Fibre/cable services at the postcode are subject to availability and may differ between properties within a postcode. Speeds can be affected by a range of technical and environmental factors. The speed at the property may be lower than that listed above. You can check the estimated speed and confirm availability to a property prior to purchasing on the broadband provider's website. Providers may increase charges. The information is provided and maintained by Decision Technologies Limited. **This is indicative only and based on a 2-person household with multiple devices and simultaneous usage. Broadband performance is affected by multiple factors including number of occupants and devices, simultaneous usage, router range etc. For more information speak to your broadband provider.
Map data ©OpenStreetMap contributors.
