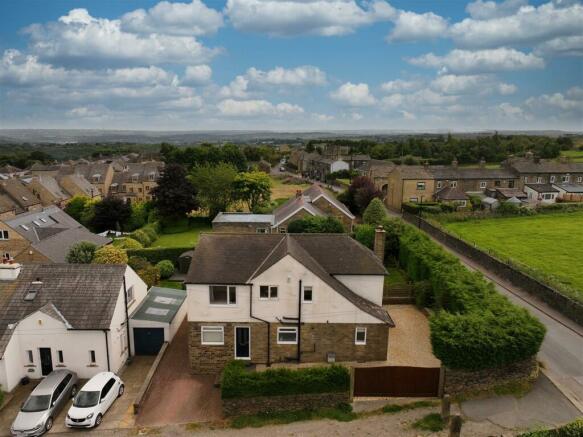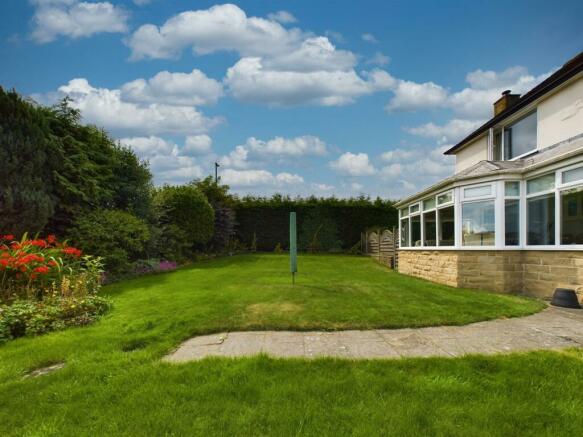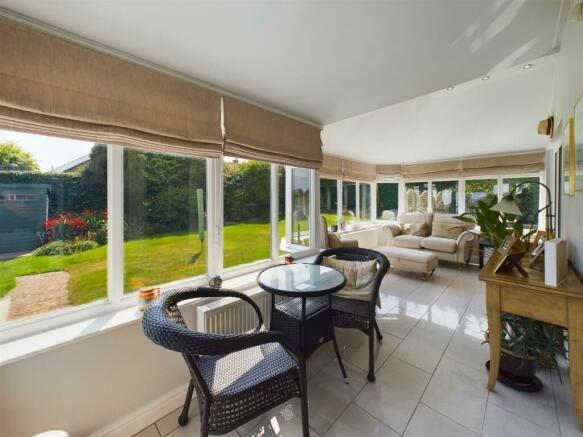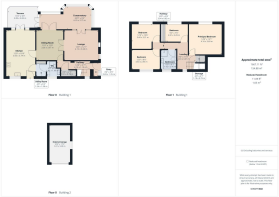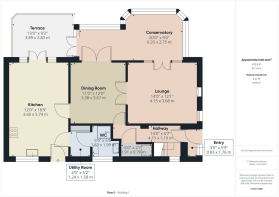Baxter Lane, Halifax

- PROPERTY TYPE
Detached
- BEDROOMS
4
- BATHROOMS
2
- SIZE
Ask agent
- TENUREDescribes how you own a property. There are different types of tenure - freehold, leasehold, and commonhold.Read more about tenure in our glossary page.
Freehold
Key features
- DETACHED FAMILY HOME
- SOUTH-AFTER LOCATION
- VERY WELL-PRESENTED
- FOUR DOUBLE BEDROOMS
- SOUH-FACING GARDEN
- FAR-REACHING VIEWS
Description
Internally, the property briefly comprises; entrance hallway, lounge, dining room, orangery, dining kitchen, utility room and shower room to the ground floor, and principal bedroom, three further double bedrooms and house bathroom to the first floor.
Externally, two driveways provide off-street parking for four cars, one leading to a detached garage with power, lighting and up-and-over door. To the rear, an enclosed south-facing garden boasting a raised patio area with pergola and generous lawn bordered by mature planting and shrubbery.
Location - Northowram is a sought-after location which is close to the town centres of both Halifax and Brighouse. There are a variety of shops, restaurants and bars nearby and there are also good Ofsted rated local schools within walking distance including Northowram Primary School. The rail network is in easy reach with the main Halifax Station approximately 10 minutes away which provides access to the cities of Leeds, Bradford, Manchester and London.
General Information - Access is gained through a composite door into the dining kitchen, offering a breakfast bar and a range of bespoke wall, drawer and base units, complimented by tiled splashbacks, with contrasting laminated worksurfaces incorporating a stainless-steel one-and-a-half bowl sink and drainer with mixer-tap. Integrated appliances include an electric oven and induction hob with extractor hood above.
Leading off the kitchen area is a utility room with built-in storage, and with plumbing for a washing machine and space for a dryer, then leading through to a fully tiled ground floor shower room boasting a three-piece suite comprising a w/c, wash-hand basin, and walk-in shower cubicle with rainfall shower attachment.
Moving back through the dining kitchen to the central dining room, having plenty of space for a family dining table and having the potential to knock through to create one big open space subject to obtaining the relevant planning consents. Double doors then lead through to the neutrally decorated lounge, benefitting from built-in bookshelves. A log-burner sits within the chimney breast to the focal point with a stone-flagged hearth.
French doors from the dining room and lounge lead out to a spacious orangery, a fantastic space, finished with marble-effect tiled flooring, with large windows allowing for plenty of natural light to flood through while enjoying an outlook into the rear garden. French doors allow access to a raised rear terrace, also accessed from the French doors of the dining kitchen, creating the perfect space for bbq’s and alfresco dining.
An open staircase with timber balustrade rises to the first-floor landing, accessing four double bedrooms and the house bathroom. The spacious principal bedroom benefits from mirrored floor to ceiling built-in wardrobes and boasts a large window to the rear elevation allowing for natural light while enjoying an outlook over the rear garden.
Completing the accommodation, three further double bedrooms benefit from built-in wardrobes and a pleasant outlook while the fully tiled house bathroom boasts a contemporary four-piece suite comprising a w/c, wash-hand basin, panelled bath and walk-in shower cubicle with rainfall shower attachment.
Externals - The property benefits from two driveways, the driveway to the left is block-paved, providing off-street parking for one car, leading to the detached single garage benefitting from power, lighting and up-and-over door. The driveway to the right is gated and pebbled, providing off-street parking for three cars.
To the rear, an enclosed south-facing garden with a raised stone-flagged terrace with pergola, accessed from the orangey and dining kitchen, creating the perfect space for bbq’s and alfresco dining, adjacent to a generous lawn, bordered by mature planting and shrubbery.
Services - We understand that the property benefits from all mains services. Please note that none of the services have been tested by the agents, we would therefore strictly point out that all prospective purchasers must satisfy themselves as to their working order.
Directions - From Halifax town centre head towards Orange St roundabout, at the roundabout take the third exit on to New Bank (A58) and continue to follow New Bank past Shibden Park and then keep left to continue up Bradford Road. Continue up Bradford Road before taking a left-hand turn on to Lydgate, then taking your second right up Baxter Lane. Continue to the very top of Baxter Lane where you will find No. 23 on your left-hand side indicated by a Charnock Bates board.
For Satellite Navigation – HX3 7EF
Brochures
WS CB 23 Baxter Lane A4 16pp 10_24.pdf- COUNCIL TAXA payment made to your local authority in order to pay for local services like schools, libraries, and refuse collection. The amount you pay depends on the value of the property.Read more about council Tax in our glossary page.
- Band: E
- PARKINGDetails of how and where vehicles can be parked, and any associated costs.Read more about parking in our glossary page.
- Yes
- GARDENA property has access to an outdoor space, which could be private or shared.
- Yes
- ACCESSIBILITYHow a property has been adapted to meet the needs of vulnerable or disabled individuals.Read more about accessibility in our glossary page.
- Ask agent
Baxter Lane, Halifax
Add your favourite places to see how long it takes you to get there.
__mins driving to your place
Your mortgage
Notes
Staying secure when looking for property
Ensure you're up to date with our latest advice on how to avoid fraud or scams when looking for property online.
Visit our security centre to find out moreDisclaimer - Property reference 33277181. The information displayed about this property comprises a property advertisement. Rightmove.co.uk makes no warranty as to the accuracy or completeness of the advertisement or any linked or associated information, and Rightmove has no control over the content. This property advertisement does not constitute property particulars. The information is provided and maintained by Charnock Bates, Halifax. Please contact the selling agent or developer directly to obtain any information which may be available under the terms of The Energy Performance of Buildings (Certificates and Inspections) (England and Wales) Regulations 2007 or the Home Report if in relation to a residential property in Scotland.
*This is the average speed from the provider with the fastest broadband package available at this postcode. The average speed displayed is based on the download speeds of at least 50% of customers at peak time (8pm to 10pm). Fibre/cable services at the postcode are subject to availability and may differ between properties within a postcode. Speeds can be affected by a range of technical and environmental factors. The speed at the property may be lower than that listed above. You can check the estimated speed and confirm availability to a property prior to purchasing on the broadband provider's website. Providers may increase charges. The information is provided and maintained by Decision Technologies Limited. **This is indicative only and based on a 2-person household with multiple devices and simultaneous usage. Broadband performance is affected by multiple factors including number of occupants and devices, simultaneous usage, router range etc. For more information speak to your broadband provider.
Map data ©OpenStreetMap contributors.
