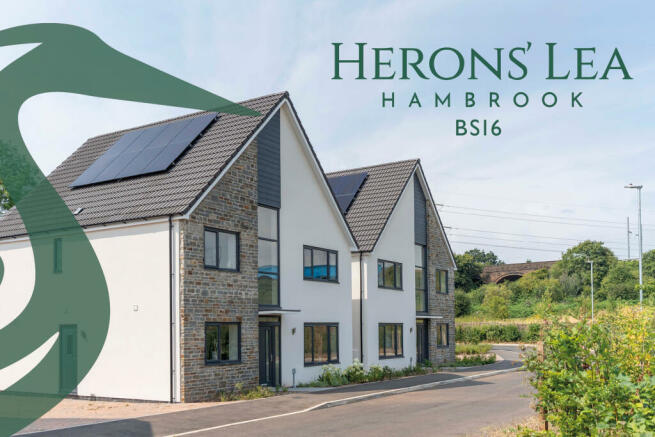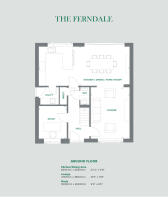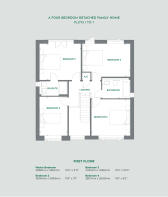
Harts Garden

- PROPERTY TYPE
Detached
- BEDROOMS
4
- BATHROOMS
2
- SIZE
Ask agent
- TENUREDescribes how you own a property. There are different types of tenure - freehold, leasehold, and commonhold.Read more about tenure in our glossary page.
Freehold
Key features
- Stamp duty incentive*
- Viewing Recommended
- New Detached House
- EPC A
- High specification
- 4 Bedrooms
- Fully landscaped garden
- Garage & off street parking (Multiple of cars)
- Air Source Heat Pump
- Solar Panels
Description
Overview
Secure your dream home at Herons' Lea today, and you could be celebrating Christmas in your brand new, cozy, energy-efficient 4-bedroom detached home!
Plus, as an early Christmas gift, we'll take care of your Stamp Duty – saving you up to £20,000.*
Herons Lea, an exceptional development nestled in the charming countryside village of Hambrook. Once a cherished family market garden, this striking collection of detached homes is thoughtfully designed to cater to modern family living, offering both well-planned spaces and a picturesque village location with convenient access to outdoor spaces and excellent transport links.
Plot 2 is a stunning 4-bedroom home that exudes comfort and style. This ready-to-move-in property offers an exceptional living experience with its modern design and high-quality finishes. Don't miss out on the opportunity to make this beautiful house your home!
The inviting lounge at the front seamlessly flows into a spacious 27ft kitchen/dining room at the rear, featuring glazed doors that open to a beautifully landscaped garden facing Players Close. The ground floor boasts an elegant entrance hall, utility room, cloakroom, and a separate study, perfect for remote work or quiet reflection. Upstairs, you'll find four generously sized double bedrooms, including a master suite with an en-suite bathroom and a charming Juliette balcony. The first floor also offers ample storage and a separate family bathroom. This plot comes complete with a garage and off-street parking for two vehicles.
At Freemantle Developments, sustainability is at the heart of everything they do. Herons Lea homes are equipped with air-source heat pumps, solar panels, electric car charging points, and enhanced glazing, and boast an impressive EPC A rating, ensuring energy efficiency and eco-friendly living.
Every home at Herons Lea features bold, contemporary architectural designs with high-specification interiors. The open-plan living spaces effortlessly transition into fully landscaped gardens, perfect for the modern indoor-outdoor lifestyle. Bathrooms are adorned with luxurious Duravit sanitaryware and Porcelanosa wall and floor tiling, while kitchens are equipped with top-of-the-line Neff appliances and elegant quartz ammonite worktops. Enjoy the comfort of underfloor heating, with timber-engineered wooden flooring throughout the ground floor and luxurious carpets in the stairs and bedrooms.
Discover the perfect blend of modern luxury and countryside charm at Herons Lea, where every detail is crafted to enhance family living.
*This offer is valid for reservations made before December 31, 2024, with completion required no later than January 30, 2025.
Outside
To the rear, the generously sized, fully
landscaped private gardens demonstrate the same attention to detail,
while the free-flowing design of living spaces into garden are perfect for
today’s indoor-outdoor lifestyle.
Location
Hambrook is a countryside setting with excellent commuter links. Hambrook and Frenchay villages have all the amenities you need, from local shops and friendly cafes to delightful pubs. The motorway network is easily accessible and Parkway Train Station is located nearby. Less than a mile away you will find The Wild Place Project, a wildlife conservation park, Cribbs Causeway with its extensive retail park, food outlets, gyms and supermarkets and a little further down the road; The Wave, an inland surfing destination.
Material information (provided by owner)
Material information:- Freehold, Estate charge £45.09 pcm, Council Tax Band: new build, rates not yet available. EPC A rated.
Hall
Cloakroom
Study
2.98m x 2.57m
Lounge
4.75m x 3.6m
Kitchen / Dining Area
8.37m x 3.63m
Landing
Master Bedroom
3.84m x 3.36m
Ensuite
Bedroom 2
3.6m x 3.37m
Bedroom 3
4.44m x 3.06m
Bedroom 4
3.61m x 1.6m
Brochures
Brochure 1- COUNCIL TAXA payment made to your local authority in order to pay for local services like schools, libraries, and refuse collection. The amount you pay depends on the value of the property.Read more about council Tax in our glossary page.
- Ask agent
- PARKINGDetails of how and where vehicles can be parked, and any associated costs.Read more about parking in our glossary page.
- Yes
- GARDENA property has access to an outdoor space, which could be private or shared.
- Yes
- ACCESSIBILITYHow a property has been adapted to meet the needs of vulnerable or disabled individuals.Read more about accessibility in our glossary page.
- No wheelchair access
Energy performance certificate - ask agent
Harts Garden
Add your favourite places to see how long it takes you to get there.
__mins driving to your place
Our dedicated and highly experienced new homes team understand the complexity and sensitivity of land sale and acquisition.
Providing a bespoke service, with expertise on all land matters, from planning permission through to full property development.
Your mortgage
Notes
Staying secure when looking for property
Ensure you're up to date with our latest advice on how to avoid fraud or scams when looking for property online.
Visit our security centre to find out moreDisclaimer - Property reference OEI-44419175. The information displayed about this property comprises a property advertisement. Rightmove.co.uk makes no warranty as to the accuracy or completeness of the advertisement or any linked or associated information, and Rightmove has no control over the content. This property advertisement does not constitute property particulars. The information is provided and maintained by Ocean, Land & New Homes. Please contact the selling agent or developer directly to obtain any information which may be available under the terms of The Energy Performance of Buildings (Certificates and Inspections) (England and Wales) Regulations 2007 or the Home Report if in relation to a residential property in Scotland.
*This is the average speed from the provider with the fastest broadband package available at this postcode. The average speed displayed is based on the download speeds of at least 50% of customers at peak time (8pm to 10pm). Fibre/cable services at the postcode are subject to availability and may differ between properties within a postcode. Speeds can be affected by a range of technical and environmental factors. The speed at the property may be lower than that listed above. You can check the estimated speed and confirm availability to a property prior to purchasing on the broadband provider's website. Providers may increase charges. The information is provided and maintained by Decision Technologies Limited. **This is indicative only and based on a 2-person household with multiple devices and simultaneous usage. Broadband performance is affected by multiple factors including number of occupants and devices, simultaneous usage, router range etc. For more information speak to your broadband provider.
Map data ©OpenStreetMap contributors.






