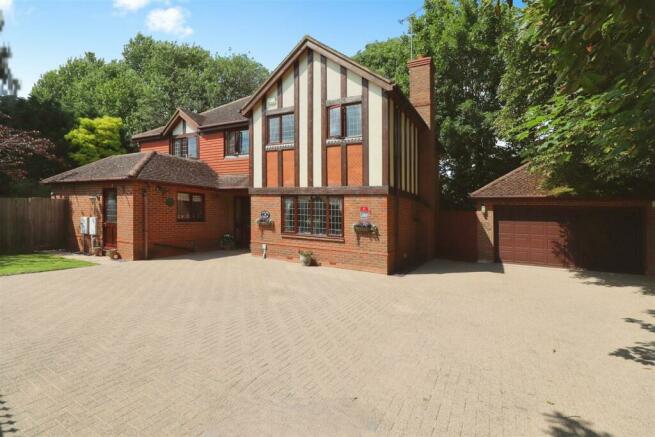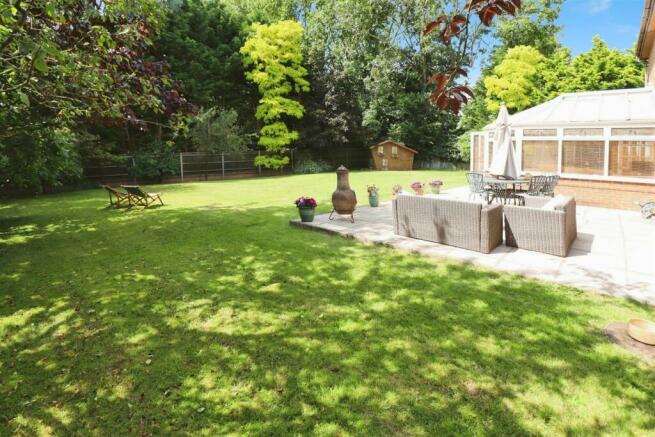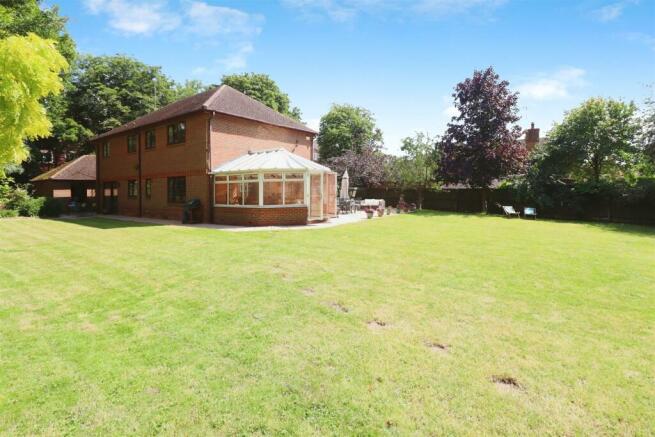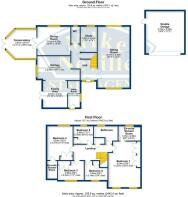
Oakfield, Hayway, Rushden, NN10 6EL

- PROPERTY TYPE
Detached
- BEDROOMS
5
- BATHROOMS
3
- SIZE
2,443 sq ft
227 sq m
- TENUREDescribes how you own a property. There are different types of tenure - freehold, leasehold, and commonhold.Read more about tenure in our glossary page.
Freehold
Key features
- Rarely available executive detached house on a substantial plot - offered with No Onward Chain
- Walking distance to Rushden Lakes
- Walking distance to local amenities and schools
- Easy access to the A45 and a short drive to Wellingborough Station
- Dual aspect sitting room opening to the rear garden
- Four further reception areas
- Five bedrooms with two en-suite shower rooms
- Double garage and gated off road parking for several vehicles
- Beautiful and spacious side & rear gardens
- Energy Efficiency Rating - D67
Description
Location - Oakfield can be found along Hayway, which is located between Higham Road, Rushden and Northampton Road, Rushden. Viewings should be made via ourselves the Sole Selling Agents on .
Council Tax Band - G
Energy Rating - Energy Efficiency Rating - D67
Certificate number - 2240-3178-0040-4001-0095
Accommodation -
Ground Floor -
Hall - With a useful under stairs storage cupboard
Sitting Room - 8.31m x 4.36m (27'3" x 14'4") - Fantastic size dual aspect room, with sliding doors opening through to the rear garden.
Feature fireplace.
Study - 3.45m x 2.23m (11'4" x 7'4") -
Ground Floor Cloakroom / Wc - Low flush wc with a pedestal wash hand basin.
Dining Room - 3.91m x 4.52m (12'10" x 14'10") -
Conservatory - 3.91m x 4.11m (12'10" x 13'6") - Maximum measurement.
Kitchen / Breakfast Room - 3.28m x 5.80m (10'9" x 19'0") - Maximum measurement.
A well kept spacious kitchen benefitting from a large array of base and wall units, wine rack, display units and drawers.
Built in double oven, ceramic hob and extractor hood.
Built in tall fridge/freezer.
Built in dishwasher.
Ceramic 1 1/2 bowl stainless steel sink unit.
Opens through to the family area.
Family Area - 3.61m x 3.31m (11'10" x 10'10") - Allowing space for dining table or seating to relax on, with double doors opening through to the fantastic gardens.
Utility Room - 3.61m x 1.62m (11'10" x 5'4") - Wall mounted gas fired Worcester boiler.
Useful utility area benefitting from base, wall and larder units, as well as a stainless steel single sink.
Space and plumbing for washing machine and tumble dryer.
First Floor -
Landing - Airing cupboard housing Megaflo hot water cylinder.
Loft access, via a loft ladder. The loft is boarded and insulated. The loft is of a good size and has a light.
Bedroom 1 - 6.24m x 4.37m (20'6" x 14'4") - Maximum measurement, including built in wardrobes.
En-Suite Shower Room / Wc - 2.99m x 1.97m (9'9" x 6'5") - Good size white suite comprising a corner shower cubicle with splash wall backing, vanity wash hand basin, low flush wc and heated towel rail, along with half tiled surrounds.
Bedroom 2 - 4.03m x 3.47m (13'3" x 11'5") - Maximum measurement, including built in wardrobe.
En-Suite Shower Room / Wc - Modern refitted suite comprising a low flush wc with hidden cistern, vanity wash hand basin, double shower cubicle with a splash wall surround, and a feature heated towel rail.
Bedroom 3 - 2.60m x 3.54m (8'6" x 11'7") - Maximum measurement, including built in wardrobe.
Bedroom 4 - 2.60m x 3.14m (8'6" x 10'4") - Maximum measurement, including cupboard.
Bedroom 5 - 2.40m x 2.68m (7'10" x 8'10") - Maximum measurement, including cupboard.
Bathroom / Wc - Well kept white suite comprising an enamel bath with hand shower set over, low flush wc, pedestal wash hand basin, half tiled surrounds and a heated towel rail.
Outside -
Front - Gated frontage, leading onto the driveway and area of garden lawn, with gated access to the side and rear gardens.
Driveway - A large block paved driveway with an electric gate, providing privacy and security, with parking for a large number of vehicles, leading up to the double garage and front of the property.
Double Garage - 5.72m x 5.23m (18'9" x 17'2") - Maximum internal measurement.
Electric up and over door.
Power and light connected.
Eaves storage.
Side And Rear Gardens - A simply stunning plot featuring gardens that surround virtually the whole property. A very well kept and tranquil setting, having a number of feature trees through the gardens and borders, offering a great deal of privacy. Along with this are multiple seating areas in the form of a slabbed patio or raised decking area, allowing you to capture the sun throughout the day.
Agents Note - If you make arrangements to view and/or offer on this property, Mike Neville Estate Agents will request certain personal and contact information from you in order to provide our most efficient and professional service to both you and our vendor client.
To view our Privacy Policy, please visit
Money Laundering Regulations 2017 - We are required to obtain proof of identity and proof of address, as well as evidence of funds and source of deposit, on or before the date that a proposed purchaser’s offer is accepted by the vendor (seller).
Floorplans - Floor plans are for identification purposes only and not to scale. All measurements are approximate. Wall thickness, door and window sizes are approximate. Prospective purchasers are strongly advised to check all measurements prior to purchase.
Disclaimer - Mike Neville Estate Agents for themselves and the Vendors/Lessors of this property, give notice that (a) these particulars are produced in good faith as a general guide only and do not constitute or form part of a contract (b) no person in the employment of Mike Neville has authority to give or make any representation or warranty whatsoever in relation to the property. Any appliances mentioned have not been tested by ourselves.
Brochures
Oakfield, Hayway, Rushden, NN10 6ELBrochure- COUNCIL TAXA payment made to your local authority in order to pay for local services like schools, libraries, and refuse collection. The amount you pay depends on the value of the property.Read more about council Tax in our glossary page.
- Band: G
- PARKINGDetails of how and where vehicles can be parked, and any associated costs.Read more about parking in our glossary page.
- Private
- GARDENA property has access to an outdoor space, which could be private or shared.
- Yes
- ACCESSIBILITYHow a property has been adapted to meet the needs of vulnerable or disabled individuals.Read more about accessibility in our glossary page.
- Ask agent
Oakfield, Hayway, Rushden, NN10 6EL
Add an important place to see how long it'd take to get there from our property listings.
__mins driving to your place


Your mortgage
Notes
Staying secure when looking for property
Ensure you're up to date with our latest advice on how to avoid fraud or scams when looking for property online.
Visit our security centre to find out moreDisclaimer - Property reference 33277588. The information displayed about this property comprises a property advertisement. Rightmove.co.uk makes no warranty as to the accuracy or completeness of the advertisement or any linked or associated information, and Rightmove has no control over the content. This property advertisement does not constitute property particulars. The information is provided and maintained by Mike Neville Estate Agents, Rushden. Please contact the selling agent or developer directly to obtain any information which may be available under the terms of The Energy Performance of Buildings (Certificates and Inspections) (England and Wales) Regulations 2007 or the Home Report if in relation to a residential property in Scotland.
*This is the average speed from the provider with the fastest broadband package available at this postcode. The average speed displayed is based on the download speeds of at least 50% of customers at peak time (8pm to 10pm). Fibre/cable services at the postcode are subject to availability and may differ between properties within a postcode. Speeds can be affected by a range of technical and environmental factors. The speed at the property may be lower than that listed above. You can check the estimated speed and confirm availability to a property prior to purchasing on the broadband provider's website. Providers may increase charges. The information is provided and maintained by Decision Technologies Limited. **This is indicative only and based on a 2-person household with multiple devices and simultaneous usage. Broadband performance is affected by multiple factors including number of occupants and devices, simultaneous usage, router range etc. For more information speak to your broadband provider.
Map data ©OpenStreetMap contributors.





