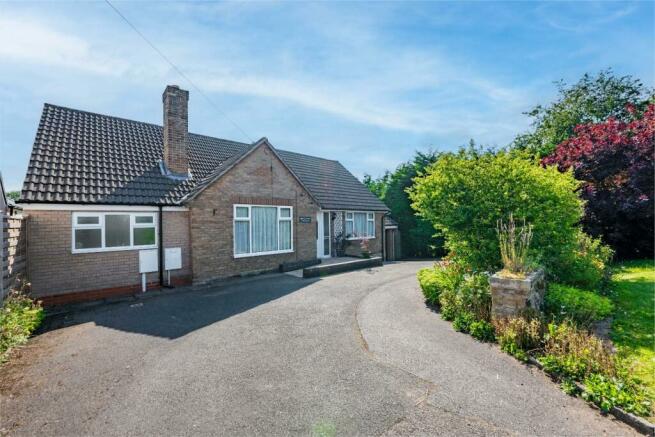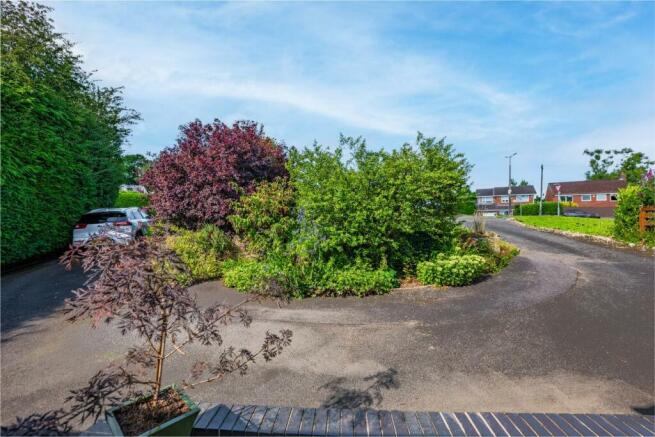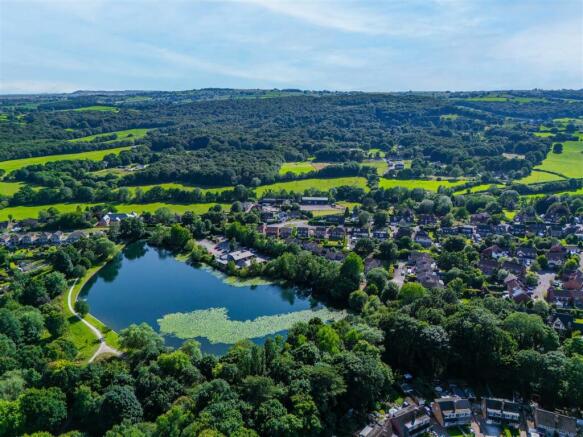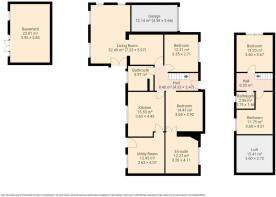
Birkin Lane, Wingerworth, Chesterfield, S42 6LL

- PROPERTY TYPE
Detached Bungalow
- BEDROOMS
4
- BATHROOMS
3
- SIZE
Ask agent
- TENUREDescribes how you own a property. There are different types of tenure - freehold, leasehold, and commonhold.Read more about tenure in our glossary page.
Freehold
Key features
- SUPERB LOCATION
- COUNTRYSIDE ON THE DOORSTEP
- FANTASTIC SCHOOLS
- FOUR BEDROOMS
- THREE BATHROOMS
- DRIVEWAY PARKING
- GARAGE
- SOUTH FACING REAR GARDEN
Description
Brooklands is a detached dormer bungalow with four double bedrooms and three bathrooms, thoughtfully extended to offer an expansive and versatile family home, in the most desirable area of Wingerworth.
On the doorstep of stunning open countryside, a superb, sought after location, a convenient walk to Deerpark Primary school. Ideal for commuter links, M1 access J29, close to Chesterfield, local amenities & GP surgery, pubs & country walks! High speed broadband connectivity for remote working.
To fully appreciate the size and extent of this beautifully presented family home really requires a personal viewing.
Comprising: entrance hall, open plan living, dining & sitting room (which offers flexibility for every one’s needs), modern fitted breakfast kitchen & large utility room.
Four double bedrooms, two on the ground floor. Three bathrooms, one of which is a luxurious en-suite bathroom to the main bedroom. Large room sized loft space with potential to convert to fifth bedroom / office.
SOUTH FACING REAR GARDEN - with an upper raised terrace seating area & steps down to the garden where there is a large deck also with seating areas for family entertainment and an externally accessed basement area with two rooms.
The large secluded garden is mature with vegetable / fruit beds, borders, pond & lawned area. Additionally there is a large 12x10 greenhouse.
To the front there is a horseshoe shaped driveway for 4/5 cars & gardens to the front, plus a single garage.
Living Room / Diner - 7.23 x 5.97 (23'8" x 19'7") - Open plan, having oak beam mantle fireplace and hearth with gas fire in log burner style. Satellite TV connection and ethernet connection point for internet service. Complementary wall and pendant lighting. Radiators. Double glazed French doors providing access to paved raised terrace seating area and steps to the garden.
Dining Room - Through dining room. Complementary wall and pendant lighting. Radiators. Currently used as a reading / music room.
Entrance Hall - 4.33 x 2.47 (14'2" x 8'1") - uPVC low threshold, panel glazed door leading to main Hallway with wooden balustrade staircase to second level. Vertical wall radiator.
Breakfast Kitchen - 3.63 x 4.45 (11'10" x 14'7") - Fitted with Cooke and Lewis ‘Carisbrooke’ framed units with shaker style panelled doors in cream, complemented by oil finished, solid oak work surfaces & tiling. Ceramic Belfast sink and drainer with stainless steel bridge mixer tap and matching ceramic levers. Ceramic, 4 plate hob with overhead extractor, integrated fan oven, integrated microwave / grill. Integrated pull out larder unit. Space for fridge freezer. Full plumbing connection for under counter dishwasher. Main track lighting with aged brass fittings. Under cabinet LED lighting. Feature room radiator with cover in oak. Multiple power outlets for worktop appliances. Original feature door with glass top panel leads to utility.
Utility - 3.63 x 4.07 (11'10" x 13'4") - At almost the same size as the main kitchen this room is fitted with a full complement of base unit cupboards, offering substantial storage capacity. Complementary granite effect worktops. There is an inset stainless steel utility sink with lever mixer tap. Power and plumbing for installation of front- loading washing machine and a modern heat pump tumble dryer. There is additionally an external wall vent to allow connection of standard tumble dryer outlet pipework. Wall mounted ‘Vailant ecotec’ gas central heating boiler. Panelled wall radiator. Access door to large adaptable loft space currently used for storage. External uPVC window panelled door giving access to raised terrace and garden.
Utility Loft Space - 3.6 x 3.72 (11'9" x 12'2") - Loft boarded, with power outlets and having LED lighting installed. Offering the potential for conversion into perhaps a fifth bedroom or dedicated office space, subject to any necessary consents being obtained.
Main Bedroom - 3.69 x 3.92 (12'1" x 12'10") - SuperKing size bed space, with uPVC window, slimline under window radiator, power and ethernet connection point. Oak laminate flooring. Full height double doors leading to en-suite bathroom.
En-Suite Bathroom - 3.26 x 4.11 (10'8" x 13'5") - Tastefully finished to the highest standard, this bathroom offers an elegant white suite, including pedestal sink and free-standing bath with over bath mixer/ shower tap in chrome finish. Engineered oak flooring and feature wall panelling complements the suite. Lighting is controlled by movement sensitive switching. uPVC window, under window radiator, upright towel radiator.
Second Bedroom - 3.35 x 3.71 (10'11" x 12'2") - King size bed space, with uPVC window, under window radiator, oak laminate flooring, fitted, five door wardrobe, satellite TV connection point.
Family Bathroom - 5.97 x 5.97 (19'7" x 19'7") - Bathroom furnished in white, including raised, quadrant shower enclosure with Travertine tiling and Triton electric shower. Round countertop basin with chrome pillar mixer tap. Basin mounted on converted vintage 'Ercol' cabinet, offering sizeable bathroom storage capacity. Upright Towel radiator. Low voltage ceiling down lighters and wall mounted directional track lighting. Painted wood plank flooring and tongue and groove panelled wall covering.
Landing - 6.35 x 6.35 (20'9" x 20'9") - Giving access to upstairs bedrooms and eaves loft storage.
Bedroom Three - 3.6 x 3.67 (11'9" x 12'0") - SuperKing size bed space, sloped ceiling, uPVC window, under window radiator, carpeted.
Shower Room - 2.96 x 2.96 (9'8" x 9'8") - Bathroom furnished in white, including single door shower enclosure with electric shower unit. Wide counter top basin with chrome mixer taps. Velux window. Ceiling downlighters. Radiator.
Bedroom Four - 3.6 x 4.21 (11'9" x 13'9") - Double bedroom, currently used as an office. Velux window, power, internet / landline connection. Radiator, carpeted. Access to large eaves storage area having loft boarding and lighting.
Outside Basement - 3.95 x 5.83 (12'11" x 19'1") - Consisting of 2 rooms accessed via glazed double doors. Currently used as workshop and garden storage. Power and LED lighting installed.
Garage - 4.58 x 2.66 (15'0" x 8'8") - Single car garage having remote controlled electric roller door. Two opening windows, Power and LED lighting. Cupboard and worktop. Access to large loft space with lighting, currently used for storage.
Rear Garden - South Facing, Lawned, hedged for privacy and having shrub borders, pond, raised vegetable beds, and soft fruit garden. Block paved path to side of house with gated access, leading to front driveway. 12 x 10 feet Greenhouse with raised borders, potting bench and rainwater collection. Large deck with rail and panel balustrade. External lighting. Ideal for entertaining or BBQ
.
Front Garden / Driveway - Front garden areas containing a selection of mature bushes, plants and shrubs. Horseshoe shaped, in-out tarmac driveway, comfortably having parking space for 4-5 cars.
Utilities - Gas Central Heating, Mains water and drainage, Council Tax band D
Brochures
Birkin Lane, Wingerworth, Chesterfield, S42 6LL- COUNCIL TAXA payment made to your local authority in order to pay for local services like schools, libraries, and refuse collection. The amount you pay depends on the value of the property.Read more about council Tax in our glossary page.
- Band: D
- PARKINGDetails of how and where vehicles can be parked, and any associated costs.Read more about parking in our glossary page.
- Yes
- GARDENA property has access to an outdoor space, which could be private or shared.
- Yes
- ACCESSIBILITYHow a property has been adapted to meet the needs of vulnerable or disabled individuals.Read more about accessibility in our glossary page.
- Ask agent
Birkin Lane, Wingerworth, Chesterfield, S42 6LL
Add an important place to see how long it'd take to get there from our property listings.
__mins driving to your place
Get an instant, personalised result:
- Show sellers you’re serious
- Secure viewings faster with agents
- No impact on your credit score
Your mortgage
Notes
Staying secure when looking for property
Ensure you're up to date with our latest advice on how to avoid fraud or scams when looking for property online.
Visit our security centre to find out moreDisclaimer - Property reference 33277622. The information displayed about this property comprises a property advertisement. Rightmove.co.uk makes no warranty as to the accuracy or completeness of the advertisement or any linked or associated information, and Rightmove has no control over the content. This property advertisement does not constitute property particulars. The information is provided and maintained by Hunters, Chesterfield. Please contact the selling agent or developer directly to obtain any information which may be available under the terms of The Energy Performance of Buildings (Certificates and Inspections) (England and Wales) Regulations 2007 or the Home Report if in relation to a residential property in Scotland.
*This is the average speed from the provider with the fastest broadband package available at this postcode. The average speed displayed is based on the download speeds of at least 50% of customers at peak time (8pm to 10pm). Fibre/cable services at the postcode are subject to availability and may differ between properties within a postcode. Speeds can be affected by a range of technical and environmental factors. The speed at the property may be lower than that listed above. You can check the estimated speed and confirm availability to a property prior to purchasing on the broadband provider's website. Providers may increase charges. The information is provided and maintained by Decision Technologies Limited. **This is indicative only and based on a 2-person household with multiple devices and simultaneous usage. Broadband performance is affected by multiple factors including number of occupants and devices, simultaneous usage, router range etc. For more information speak to your broadband provider.
Map data ©OpenStreetMap contributors.





