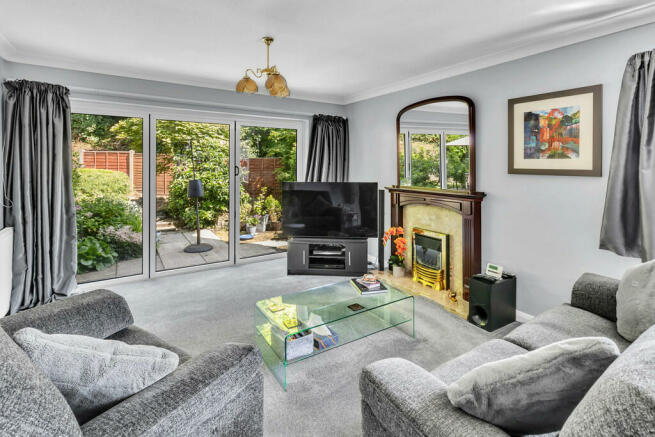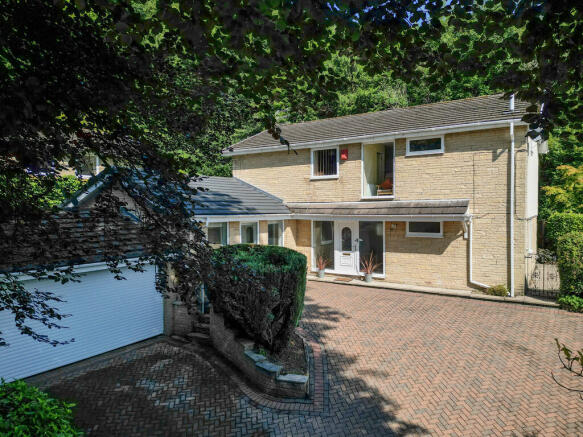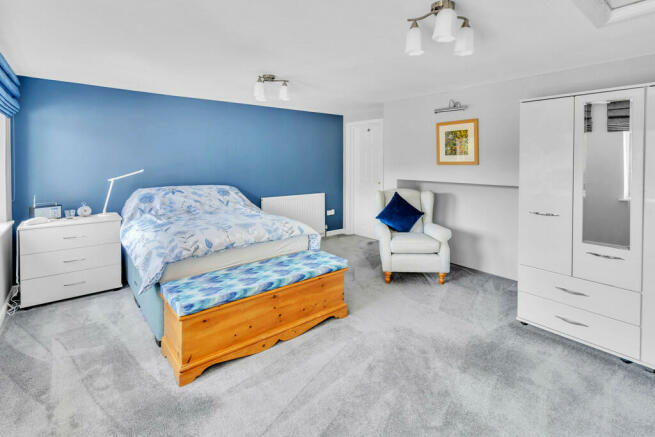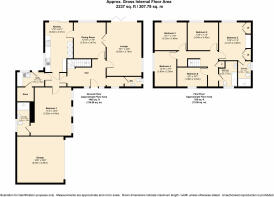Church Road, Todmorden

- PROPERTY TYPE
Detached
- BEDROOMS
6
- BATHROOMS
3
- SIZE
2,237 sq ft
208 sq m
- TENUREDescribes how you own a property. There are different types of tenure - freehold, leasehold, and commonhold.Read more about tenure in our glossary page.
Freehold
Key features
- 6 Bedroom Detached House
- Large Garden with Woodland
- Beautiful Location
- Modern & Spacious Throughout
- Family Home
- Tucked Away
- Large Driveway for Ample Cars
- Designated Laundry Room
- Two En-Suites
- EPC Grade C
Description
The property comprises:
External:
Approaching the property, you are greeted by a large driveway which provides off-street parking for at least 4 vehicles. Further parking is available in the double garage which comes equipped with an electricity supply, providing power to the garage's electric door. As the driveway provides ample parking, the garage holds the potential to be converted into a large office space or home gym. The substantial rear garden and paved patio offer a space for outdoor seating. Separate lawn and woodland areas complete the property's outdoor space.
The property has undergone refurbishment in 2020, gaining a new roof on the extension, a new combi boiler and multiple new radiators. Double-glazing is utilized throughout the property on all external windows.
Ground Floor:
Master Bedroom:
A large double bedroom with an adjoining En-Suite, both with grey carpet and pastel walls. The En-Suite is equipped with a WC, washbasin and walk-in shower. Despite a double bed, 4 separate storage units and an armchair, the bedroom has maintained most of its floorspace and offers ample room to manoeuvre. An alcove in the back wall holds the potential for a built-in storage unit.
Dining Room:
The dining room provides an interface between kitchen and lounge. It currently houses a 6-seater dining table but is capable of more, ensuring it is suitable for large family meals or entertaining guests. A large window provides the rooms natural light whilst offering views of the rear garden.
Kitchen:
Fitted with several base and wall storage units, marble-effect worktops and multiple integrated appliances, the kitchen is suited for a keen chef. It possesses an electric oven, microwave, gas hob, dishwasher, metal sink and fridge-freezer, all integrated into the worktop design. A standout feature is the sliding patio doors which lead to the rear garden, allowing for a blend of indoor and outdoor living. The kitchen currently accommodates a 4-seater table, providing an alternative dining option to the adjoining dining room.
Lounge:
This spacious room comfortably houses a single large sofa with accompanying armchair, with ample extra room for additional/larger pieces of furniture. Cohesive with the rest of the property, the lounge boasts a modern grey interior. An original gas fire has been retained as a character feature. The lounge provides direct access to the garden via a set of bi-folding patio doors.
Utility rooms:
The property boasts two designated utility rooms, both providing a space for extra storage with multiple wall and base storage units, respectively. One of the two possesses a sink and multiple cleaning appliances, serving as an aid for the daily household chores.
Downstairs WC:
The downstairs WC comes equipped with WC, and washbasin. The connecting corridor is currently utilized as a storage space for coats and shoes, with a wall-mounted hanging rail.
First Floor:
Bedroom Two:
Several built-in base-to-ceiling units provide the room with ample storage space, whilst doubling as a beauty station with a large central vanity mirror and dressing table. The property's grey/white pastel interior is continued in both bedroom two and it's connecting En-Suite. Separate WC, washbasin and shower units are encompassed by a white tiled surround and black tiled floor.
Bedroom Three:
All four other bedrooms have been converted into alternative room types to comply with the owners' living situation and needs. Currently a walk-in wardrobe, this room could easily afford a double bed with additional storage units.
Bedroom Four:
At the rear of the first floor, the sitting room could be adapted into another double room. Like all the other double rooms, bedroom four presents a modern interior with a grey carpet and light pastel walls.
Bedroom Five:
The office holds the potential of being the property's fifth double bedroom, with ample space and a large southern-facing window which supplies natural light.
Bedroom Six:
Of them all, bedroom six is the smallest but is still capable of a single bed. The room would be suitable as a child's room or, as currently, a study/office space.
Bathroom:
Serving the first-floor bedrooms, the family bathroom possesses a WC, washbasin and bath.
Location:
Situated close to Todmorden centre, the property has easy access to all amenities/transport links and has several primary schools and a secondary school within close proximity. The property benefits from being in an elevated position, relieving it from any flood zone.
From Todmorden centre, take Burnley Road for around 2km before turning right onto Church Road. Follow the road down to the bottom
Hansons' Opinion:
Here at Hansons we acknowledge Church Road as a wonderful family home, offering a large rear garden, an abundance of off-street parking and a modern living space. The blend of outdoor living, via both the kitchen and lounge, provides the perfect space to enjoy your morning coffee, family barbeques or to relax and unwind. Fit for a family of six, this beautiful home is not one to miss out on.
- COUNCIL TAXA payment made to your local authority in order to pay for local services like schools, libraries, and refuse collection. The amount you pay depends on the value of the property.Read more about council Tax in our glossary page.
- Band: F
- PARKINGDetails of how and where vehicles can be parked, and any associated costs.Read more about parking in our glossary page.
- Garage,Off street
- GARDENA property has access to an outdoor space, which could be private or shared.
- Yes
- ACCESSIBILITYHow a property has been adapted to meet the needs of vulnerable or disabled individuals.Read more about accessibility in our glossary page.
- Ask agent
Church Road, Todmorden
Add your favourite places to see how long it takes you to get there.
__mins driving to your place
Your mortgage
Notes
Staying secure when looking for property
Ensure you're up to date with our latest advice on how to avoid fraud or scams when looking for property online.
Visit our security centre to find out moreDisclaimer - Property reference 103653000028. The information displayed about this property comprises a property advertisement. Rightmove.co.uk makes no warranty as to the accuracy or completeness of the advertisement or any linked or associated information, and Rightmove has no control over the content. This property advertisement does not constitute property particulars. The information is provided and maintained by Hansons Property, Todmorden. Please contact the selling agent or developer directly to obtain any information which may be available under the terms of The Energy Performance of Buildings (Certificates and Inspections) (England and Wales) Regulations 2007 or the Home Report if in relation to a residential property in Scotland.
*This is the average speed from the provider with the fastest broadband package available at this postcode. The average speed displayed is based on the download speeds of at least 50% of customers at peak time (8pm to 10pm). Fibre/cable services at the postcode are subject to availability and may differ between properties within a postcode. Speeds can be affected by a range of technical and environmental factors. The speed at the property may be lower than that listed above. You can check the estimated speed and confirm availability to a property prior to purchasing on the broadband provider's website. Providers may increase charges. The information is provided and maintained by Decision Technologies Limited. **This is indicative only and based on a 2-person household with multiple devices and simultaneous usage. Broadband performance is affected by multiple factors including number of occupants and devices, simultaneous usage, router range etc. For more information speak to your broadband provider.
Map data ©OpenStreetMap contributors.





