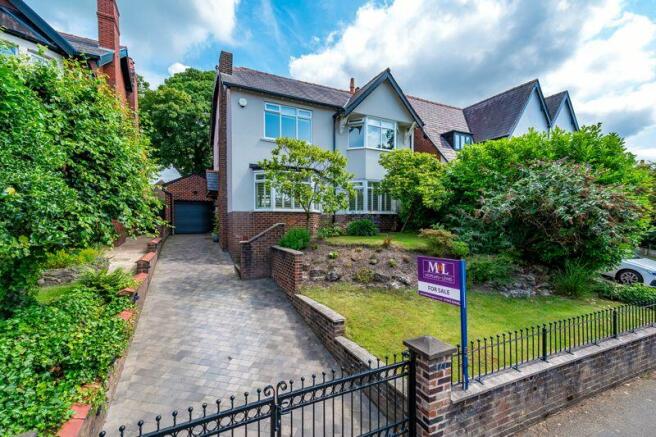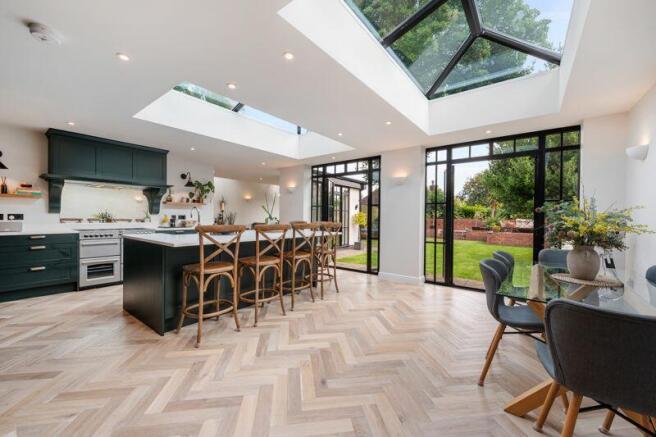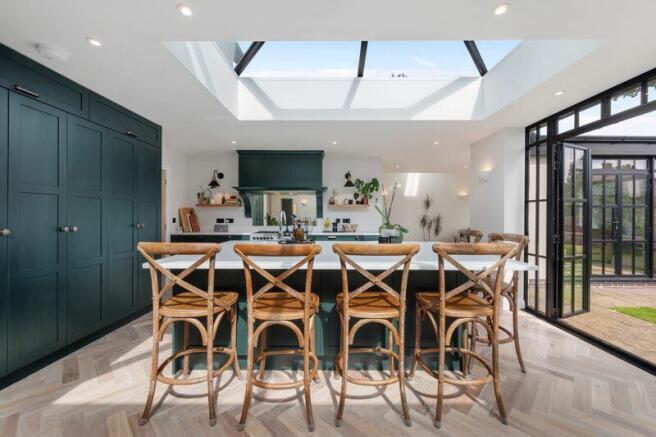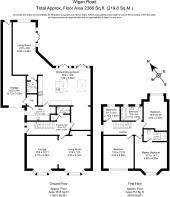
Wigan Lane, Whitley, Wigan, WN1 2QY

- PROPERTY TYPE
Detached
- BEDROOMS
4
- BATHROOMS
4
- SIZE
Ask agent
Key features
- Stunning Executive Detached House
- Recently Renovated Throughout to an Incredible Standard
- Situated Along The Popular Wigan Lane
- Truly Impressive Open Plan Living Space
- Views Over Woodland and Golf Course
- Private Stunning Rear Garden
Description
The ground floor of the property comprises of a large entrance hallway with traditional staircase rising to the first floor and oak herringbone finished flooring, a contemporary fitted cloaks/wc, stunning lounge with double aspects, including two walk-in bay windows, fitted bookshelves and at the heart of the room a stunning inglenook fire with exposed oak mantle, perfect for those winter months.
To the rear of the property is the breathtaking family kitchen and living space. The open plan extended kitchen, all recently constructed, provides the height of modern day living. Constructed to include Crittall doors overlooking the garden and dual lantern roof lights flooding the room with natural light, this simply stunning fitted kitchen, completed by local hand build kitchen designer Everfine is quite simply breath taking. It is fitted with a range of stylish units incorporating a range of integrated appliances including a belling gas range oven, quooker hot tap, dishwasher and integrated under counter fridge and freezer, with a further full height fridge/freezer in the utility. A centre island and quartz work surfaces complete the quality look and are perfect for more informal dining whilst the family room offers space for further dining and a siting area. The family room also offers built in bespoke cabinetry to include further storage. Leading from the kitchen there is access in to both the garden and a beautiful matching utility space, which also houses the new boiler. The utility then leads to a practical garage space, which itself accesses both the front and rear of the property. Finally to the rear of the property, a further inviting living space, with matching Crittall doors to the garden and flooded with natural light from the above skylight.
On the first floor there are four bedrooms, three of which are doubles. The master bedroom features an amazing 'boutique style' en-suite shower room, completed with a beautifully appointed suite including a vanity unit and walk in shower. The family bathroom suite, again is finished to the highest of standards, includes a free-standing bath, vanity wash hand basin, stylish tiling and w.c. All of the bedrooms and decorated with style and flair and the rear bedrooms offer spectacular views over the golf course and woodlands behind. The family bathroom is stunningly traditional, with claw foot bath with shower over, traditional wooden vanity basin and tied together with subway tiling.
Externally, the property is approached via a new paved driveway, with new lighting and offers parking for a number of vehicles on the driveway, as well as a handy EV charging point. The excellent garden space to the rear is private and secure and perfect for children.
Well designed with a thoughtful and considered layout, there are lawns, mature beds, and an Indian stone patio area ideal for al fresco dining or outdoor entertaining, as well as new lighting surrounding the garden, allowing enjoyment well into the evening.
Wigan Lane is a beautiful desirable lane, with some of the area's most desirable private homes and with excellent access to outstanding schools within walking distance, the bustling village of Standish, trendy bars of Swinley and the motorway network with direct access to Manchester City Centre. The M61 motorway is also within a few minutes' drive. This beautiful and loved family home really is a credit to the current owners, and viewing is essential to appreciate the quality, style and standard of this home.
Brochures
Property BrochureFull Details- COUNCIL TAXA payment made to your local authority in order to pay for local services like schools, libraries, and refuse collection. The amount you pay depends on the value of the property.Read more about council Tax in our glossary page.
- Band: F
- PARKINGDetails of how and where vehicles can be parked, and any associated costs.Read more about parking in our glossary page.
- Yes
- GARDENA property has access to an outdoor space, which could be private or shared.
- Yes
- ACCESSIBILITYHow a property has been adapted to meet the needs of vulnerable or disabled individuals.Read more about accessibility in our glossary page.
- Ask agent
Energy performance certificate - ask agent
Wigan Lane, Whitley, Wigan, WN1 2QY
Add an important place to see how long it'd take to get there from our property listings.
__mins driving to your place
Your mortgage
Notes
Staying secure when looking for property
Ensure you're up to date with our latest advice on how to avoid fraud or scams when looking for property online.
Visit our security centre to find out moreDisclaimer - Property reference 12415614. The information displayed about this property comprises a property advertisement. Rightmove.co.uk makes no warranty as to the accuracy or completeness of the advertisement or any linked or associated information, and Rightmove has no control over the content. This property advertisement does not constitute property particulars. The information is provided and maintained by Morgan H Lewis, Wigan. Please contact the selling agent or developer directly to obtain any information which may be available under the terms of The Energy Performance of Buildings (Certificates and Inspections) (England and Wales) Regulations 2007 or the Home Report if in relation to a residential property in Scotland.
*This is the average speed from the provider with the fastest broadband package available at this postcode. The average speed displayed is based on the download speeds of at least 50% of customers at peak time (8pm to 10pm). Fibre/cable services at the postcode are subject to availability and may differ between properties within a postcode. Speeds can be affected by a range of technical and environmental factors. The speed at the property may be lower than that listed above. You can check the estimated speed and confirm availability to a property prior to purchasing on the broadband provider's website. Providers may increase charges. The information is provided and maintained by Decision Technologies Limited. **This is indicative only and based on a 2-person household with multiple devices and simultaneous usage. Broadband performance is affected by multiple factors including number of occupants and devices, simultaneous usage, router range etc. For more information speak to your broadband provider.
Map data ©OpenStreetMap contributors.





