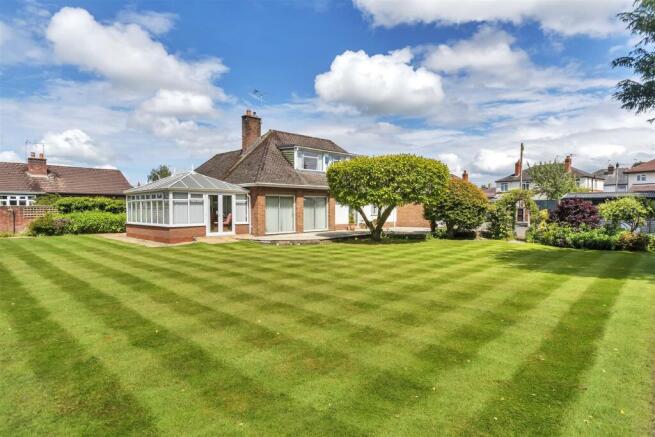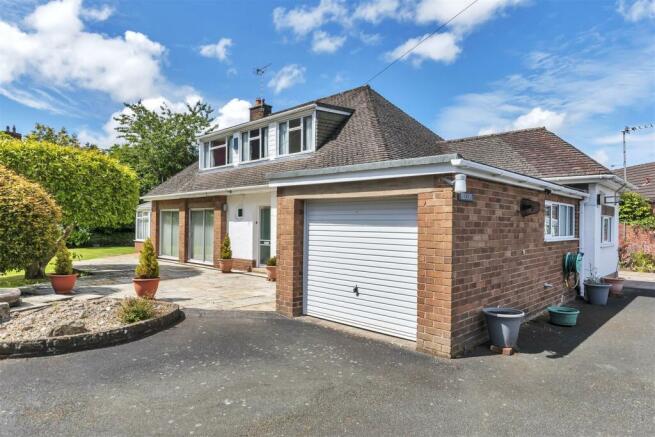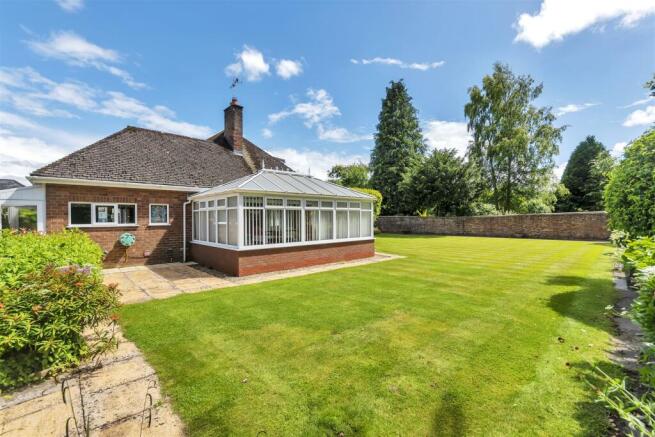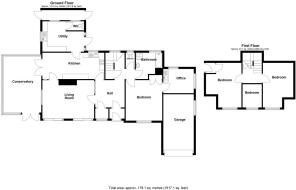
Off Weston Avenue, Oswestry

- PROPERTY TYPE
Detached Bungalow
- BEDROOMS
4
- BATHROOMS
1
- SIZE
Ask agent
- TENUREDescribes how you own a property. There are different types of tenure - freehold, leasehold, and commonhold.Read more about tenure in our glossary page.
Freehold
Key features
- Four Bedroom Detached Bungalow
- Large Enclosed Rear Garden
- Two Reception Rooms
- Ample Off Road Parking
- Bathroom with Separate WC
- Two Garages
- EPC Rating C '70'
Description
Directions - From our Willow Street office proceed out of town before turning left onto Welsh Walls. Follow the road round and turn left at the junction onto Upper Brook Street. At the traffic lights turn right onto Upper Church Street. Take the first turning on the left onto Edward Street, follow the road and turn right at the junction onto Weston Avenue. Proceed along the road until out Town & Country pointer can be seen indicating the driveway to the property on the right hand side.
Accomodation Comprises: -
Porch - The glazed porch sits to the front of the property and has a tiled floor, windows to the side and a glazed door leading into the entrance hall.
Entrance Hall - 2.81 x 2.58m (9'2" x 8'5") - As is quite common in 1950's style properties, there is a spacious entrance hall which has doors leading to the ground floor rooms, there is a door to a cloakroom, radiator and a door to an understairs storage cupboard. Stairs lead off to the first floor.
Cloakroom - 1.20 x 0.85m (3'11" x 2'9") - The useful cloakroom sits just off the hallway and has a small window to the front, a telephone point and a rail for hanging coats.
Lounge - 5.05 x 3.80m (16'6" x 12'5") - From the hallway, the lounge is entered via a glazed door with a large glazed panelled wall and the room is flooded with natural light as there are two sets of large glazed sliding doors to the front, there is also a window to the side looking into the sun room and allowing further light into the room. There is a gas fire on a slate hearth with a wooden surround, wall lights, a radiator and a sliding door which leads through to the dining room and kitchen.
Ground Floor Bedroom - 3.52 x 3.75m (11'6" x 12'3") - This generous ground floor room sits next to the bathroom and has a large window to the front. There is a large built in wardrobe with rails and shelving for useful storage and a radiator. A door leads through to the study.
Office - 3.00m x 2.42m (9'10" x 7'11") - The office, accessed via the ground floor bedroom has a window to the side and a small window to the rear, a radiator, telephone point, a cupboard with a sink and drainer.
The Conservatory - 3.67 x 5.86m (12'0" x 19'2") - Glazed all around with views over the garden the large conservatory leads off from the dining room and has a tiled floor, a window to the lounge, two radiators, and double doors to both sides to access the garden. A truly wonderful and very private place to sit. There is also an outside tap on the exterior wall.
The Conservatory -
Kitchen - 3.12 x 2.68m (10'2" x 8'9") - The kitchen is currently open to the dining room, it is fitted with a good range of base and wall units with contrasting worktops over, there is a window to the rear, it has an two integral electric ovens and a matching integral microwave, a double sink with drainer, integral dishwasher, electric hob with extractor fan over, part tiled walls, a tiled floor, a door leads through to the utility room and a decorative stained glass door leads into the hallway.
Dining Room - 2.30 x 2.80m (7'6" x 9'2") - The dining room has a radiator, a door leading to the lounge and double doors through to the large sun room.
Utility Room - 4.22 x 2.85m (13'10" x 9'4") - Adjacent to the kitchen, the large utility room is a useful space to house the white goods and appliances. It has space for a fridge/freezer, plumbing and space for a washing machine and a tumble drier. There is a window to the side and to the rear, glazed door and side panels to the side, part tiled walls and a tiled floor. A door leads to a W/C.
W/C - With a window to the rear and a W/C.
Bathroom - 2.57 x 2.48m (8'5" x 8'1") - The ground floor bathroom has a window to the rear, bath with a shower over and a separate shower cubicle with mains powered shower over. wash hand basin on a vanity unit, wall mounted mirror with shaver point and at the end of the bath there is a useful storage cupboard with lift up lid.
Separate W/C - With a window to the side and a W/C. Part tiled walls and a tiled floor.
Landing - Stairs lead to the first floor, there is a window to the rear on the mid-landing. There is a door to a double height storage cupboard and doors leading to the three upstairs bedrooms.
Bedroom Three - 3.05 x 4.44m (10'0" x 14'6") - The first of the upstairs bedrooms is a good sized double room with a window to the front overlooking the garden, there is a radiator, two doors to useful eaves storage cupboard.
Bedroom Four - 1.80 x 2.10m (5'10" x 6'10") - The smallest of the bedrooms, a single room, it has a sliding door and a window to the front.
Bedroom Two - 3.52 x 4.45m (11'6" x 14'7") - The second of the bedrooms, a generous double room has a window to the front overlooking the front garden, a radiator, wash hand basin with mirror and shaver point, door to a small built in wardrobe space with a hanging rail and which also houses a useful built in safe. There is a door within the wardrobe to further eaves storage.
Lean To Store - 4.55m x 1.52m (14'11" x 4'11") - At the side of the property, adjacent to the utility room and built into the property boundary is a useful lean to shed space, this is double; glazed with a door to the rear and to the front. It is a useful dry storage space for bikes or garden equipment.
Garage - 4.94m x 2.94m (16'2" x 9'7") - The integral garage has an electric up and over door, power, lighting and water. There is also an outside tap.
Second Garage - 5.84m x 2.94m (19'1" x 9'7") - The second garage has an up and over door to the front, power and lighting and a useful secondary door to the side.
Driveway & Parking - The driveway to the property is owned by Hidcote and is therefore maintained by our vendor. It provides private access from Weston Avenue and leads to a spacious parking area to accommodate several vehicles.
The Gardens - Hidcote is surrounded by its own private gardens which have been well maintained by the current owner. A paved pathway leads around from the front of the property to the side. There is a large greenhouse. Borders are well planted with mature shrubs and native plants. To the front there is a large lawned walled garden with further borders well planted with shrubs. The lawn continues around to the side of the property and there are many private areas perfect for outdoor seating and dining/entertaining outdoors.
The Garden Additional Photograph -
The Garden Additional Photograph -
The Garden Additional Photograph -
An Aerial View Of The Property And Its Garden -
Greenhouse - The large greenhouse has electricity.
Tenure/Council Tax - We understand the property is freehold although purchasers must make their own enquiries via their solicitor.
The Council tax is payable to Shropshire County Council and we believe the property to be in Band E.
Hours Of Business - Our office is open:
Monday to Friday: 9.00am to 5.00pm
Saturday: 9.00am to 2.00pm
To Book A Viewing - Viewing is strictly by appointment, please call our sales office on to arrange.
To Make An Offer - Town and Country recommend that a prospective buyer/tenant follows the guidance of the Property Ombudsman and undertakes a physical viewing of the property and does not solely rely on virtual/video information when making their decision. Town and Country also advise it is best practice to view a property in person before making an offer.
To make an offer, please call our sales office on and speak to a member of the sales team.
Money Laundering Regulations - Once an offer is accepted, the successful purchaser will be required to produce adequate identification to prove the identity of all named buyers within the terms of the Money Laundering Regulations. Appropriate examples include: Photo Identification such as Passport/Photographic Driving Licence and proof of residential address such as a recent utility bill or bank statement.
Brochures
Off Weston Avenue, OswestryBrochure- COUNCIL TAXA payment made to your local authority in order to pay for local services like schools, libraries, and refuse collection. The amount you pay depends on the value of the property.Read more about council Tax in our glossary page.
- Band: E
- PARKINGDetails of how and where vehicles can be parked, and any associated costs.Read more about parking in our glossary page.
- Yes
- GARDENA property has access to an outdoor space, which could be private or shared.
- Yes
- ACCESSIBILITYHow a property has been adapted to meet the needs of vulnerable or disabled individuals.Read more about accessibility in our glossary page.
- Ask agent
Off Weston Avenue, Oswestry
Add an important place to see how long it'd take to get there from our property listings.
__mins driving to your place
Get an instant, personalised result:
- Show sellers you’re serious
- Secure viewings faster with agents
- No impact on your credit score


Your mortgage
Notes
Staying secure when looking for property
Ensure you're up to date with our latest advice on how to avoid fraud or scams when looking for property online.
Visit our security centre to find out moreDisclaimer - Property reference 33187803. The information displayed about this property comprises a property advertisement. Rightmove.co.uk makes no warranty as to the accuracy or completeness of the advertisement or any linked or associated information, and Rightmove has no control over the content. This property advertisement does not constitute property particulars. The information is provided and maintained by Town & Country Property Services, Oswestry. Please contact the selling agent or developer directly to obtain any information which may be available under the terms of The Energy Performance of Buildings (Certificates and Inspections) (England and Wales) Regulations 2007 or the Home Report if in relation to a residential property in Scotland.
*This is the average speed from the provider with the fastest broadband package available at this postcode. The average speed displayed is based on the download speeds of at least 50% of customers at peak time (8pm to 10pm). Fibre/cable services at the postcode are subject to availability and may differ between properties within a postcode. Speeds can be affected by a range of technical and environmental factors. The speed at the property may be lower than that listed above. You can check the estimated speed and confirm availability to a property prior to purchasing on the broadband provider's website. Providers may increase charges. The information is provided and maintained by Decision Technologies Limited. **This is indicative only and based on a 2-person household with multiple devices and simultaneous usage. Broadband performance is affected by multiple factors including number of occupants and devices, simultaneous usage, router range etc. For more information speak to your broadband provider.
Map data ©OpenStreetMap contributors.





