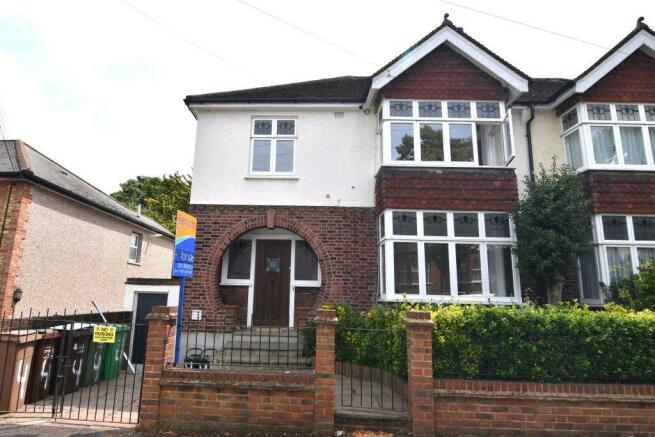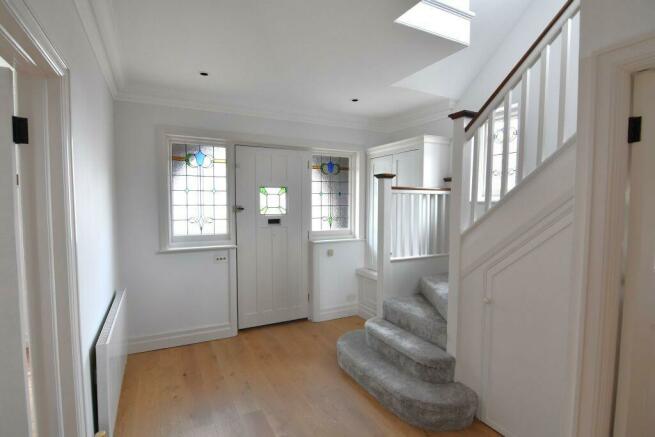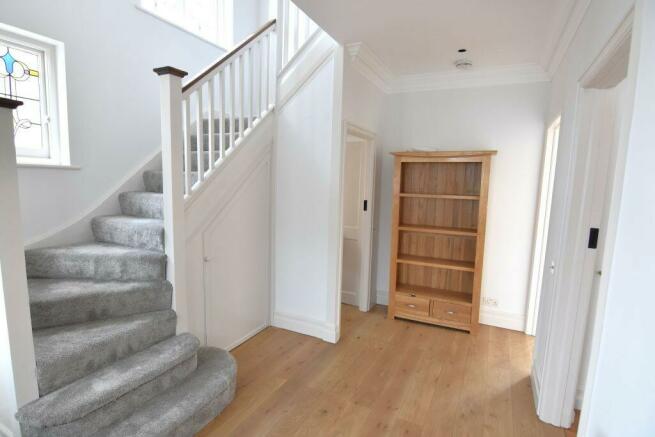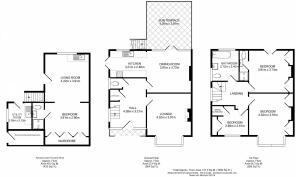Alma Road, Carshalton, Greater London, SM5

- PROPERTY TYPE
Semi-Detached
- BEDROOMS
4
- BATHROOMS
3
- SIZE
1,582 sq ft
147 sq m
- TENUREDescribes how you own a property. There are different types of tenure - freehold, leasehold, and commonhold.Read more about tenure in our glossary page.
Freehold
Key features
- A Semi-Detached House With Self-Contained Annex
- Entrance Hall & Cloakroom
- Two Reception Rooms
- Fitted Kitchen
- Three Bedrooms
- Family Bathroom plus One Ensuite Shower
- Front & Rear Gardens
- Front & Rear Gardens
- Self-Contained Annex With Living Room, Bedroom & Shower Room
- No Chain
Description
* A SPACIOUS 3 BEDROOM FAMILY HOME WITH SELF-CONTAINED 1 BEDROOM ANNEX *
OFFERED WITH NO CHAIN. Kenyons are delighted to offer for sale this spacious three bedroom semi-detached house that has the added advantage of a self-contained one bedroom annex. The property has previously renovated to a high standard with recent re-decoration including new floors and carpets. The property offers good size accommodation and benefits from a fitted kitchen/diner with access onto a sun terrace, gas central heating and double glazing. Outside there is a good size rear garden and a detached garage located at the rear plus basement storage area. The property is conveniently located in a popular road within walking distance of local shops along the Carshalton Road, while Carshalton High Street, Ponds and train station are within ½ a mile from the house. The area offers a wide range of shopping, leisure and transport facilities including train links to London Bridge, Thames link and Victoria. The area is also has a good selection of schools both state and privately run including Sutton Grammar & High schools. Viewing Highly Recommended.
* ENTRANCE HALL * CLOAKROOM * LOUNGE * KITCHEN/DINER * SUN TERRACE *
* THREE BRDROOMS * FAMILY BATHROOM * ONE BEDROOM SELF CONTAINED ANNEX *
* STORE ROOM * GAS HEATING * DOUBLE GLAZING * FRONT & REAR GARDENS *
* OFF STREET PARKING * GARAGE AT REAR * VIEWING RECOMMENDED *
* NO CHAIN *
ACCOMMODATION:
ENTRANCE HALL: Storage cupboard, radiator.
CLOAKROOM: Low flush w.c, wash hand basin.
LOUNGE: 14'6 x 11'10 (to face of chimney breast). Windows having front aspect, feature fireplace, fitted display/storage units either side of chimney breast, two radiators.
OPEN PLAN KITCHEN/DINING ROOM:
DINING ROOM: 12'6 x 11'10 (to chimney breast): Radiator, feature fireplace, fitted display/storage units either side of chimney breast, door leading to sun terrace which measures 13'9 x 12'10 and overlooks the rear garden.
KITCHEN: 10'11 x 7'11. Fitted with matching base and eye level units, worksurfaces, splashbacks, space for range cooker, space for washing machine, integrated fridge/freezer, sink unit, window to rear, door with Juliette balcony to side.
FROM ENTRANCE HALL STAIRS LEADING TO FIRST FLOOR: Flank window, access to loft.
BEDROOM ONE: 12'3 x 11'10 (to chimneybreast). Rear aspect, built-in wardrobes, to either side of chimneybreast, two radiators, double doors with Juliette balcony to the rear, door to en-suite.
EN-SUITE: Shower cubical, wash hand basin, low flush w.c,
BEDROOM TWO: 15'2 x 11'10 (to chimney breast and into bay). Windows having front aspect, two built-in wardrobes, radiator.
BEDROOM THREE: 8'6 x 8'8. Window having front aspect, built-in wardrobes, fitted shelving, radiator.
BATHROOM: 8'9 x 7'9. Fitted with white suite comprising of: panel enclosed bath with mixer tap and hand shower attachment, wash hand basin with storage under, low flush w.c, heated towel rail ,radiator, windows to side and rear.
OUTSIDE:
SELF-CONTAINED ANNEX: Accessed via the rear garden, with
LIVING ROOM: 13'10 x 12'5. Window to rear, radiator, sink unit.
BEDROOM: 12'10 x 10'2. Fitted wardrobes, door to
EN-SUITE SHOWER: Shower cubical, wash hand basin, low flush w.c.
REAR GARDEN: Extending approximately 70ft, area of patio, area of lawn, side gate leading to front garage, access to two basement/storage rooms of approximately 20sqm one hosing the boiler, pathway leading to detached garage.
DETACHED GARAGE: Located at the rear.
OFF STREET PARKING.
TENURE: FREEHOLD
NOTICE TO PURCHASERS: Kenyons Estate Agents and their staff have not carried out any tests to any items mentioned within these details, which include services such as heating, electrical system, appliance or any fixture and fittings. We would advise purchasers to satisfy themselves as to their condition. Furthermore, please note that a Laser Tape measuring device has been used to establish the room dimensions which should not be relied upon when ordering carpets.
Kenyons - Established 1984 - Celebrating 40 Years of successfully selling and letting properties in the local area.
MAKING AN OFFER:
ALL OFFERS MUST BE SUBMITTED IN WRITING
Please submit your offer via email
If you have any queries, please contact us
With your offer we will need the following details/information from you.
1) Contact Details - Your Name, Address, Phone Number and Email Address
2) The amount you are offering for the property
3) Details of your position - (are you a first time buyer, do you have a property to sell - if you have your own property under offer we will need the details of the estate agent you are selling through)
4) Details of how you will be financing the purchase. (Are you a cash buyer or if you need a mortgage). Who you will be getting a mortgage from - the amount you will need to borrowing and how much deposit you will be putting in to the property.
5) Proof of funding to include a copy of a mortgage agreement & proof of deposit amount.
Once we have the above information, we can then submit your offer to the vendor for consideration.
Kenyons - Established 1984 - Celebrating 40 Years of successfully selling and letting properties in the local area.
NOTICE TO PURCHASERS: Kenyons Estate Agents and their staff have not carried out any tests to any items mentioned within these details, which include services such as heating, electrical system, appliance or any fixture and fittings. We would advise purchasers to satisfy themselves as to their condition. Furthermore, please note that a Laser Tape measuring device has been used to establish the room dimensions which should not be relied upon when ordering carpets.
- COUNCIL TAXA payment made to your local authority in order to pay for local services like schools, libraries, and refuse collection. The amount you pay depends on the value of the property.Read more about council Tax in our glossary page.
- Ask agent
- PARKINGDetails of how and where vehicles can be parked, and any associated costs.Read more about parking in our glossary page.
- Garage,Driveway,Off street
- GARDENA property has access to an outdoor space, which could be private or shared.
- Rear garden,Front garden
- ACCESSIBILITYHow a property has been adapted to meet the needs of vulnerable or disabled individuals.Read more about accessibility in our glossary page.
- Ask agent
Alma Road, Carshalton, Greater London, SM5
Add your favourite places to see how long it takes you to get there.
__mins driving to your place
Your mortgage
Notes
Staying secure when looking for property
Ensure you're up to date with our latest advice on how to avoid fraud or scams when looking for property online.
Visit our security centre to find out moreDisclaimer - Property reference KEN5294. The information displayed about this property comprises a property advertisement. Rightmove.co.uk makes no warranty as to the accuracy or completeness of the advertisement or any linked or associated information, and Rightmove has no control over the content. This property advertisement does not constitute property particulars. The information is provided and maintained by Kenyons Estate Agents, Carshalton. Please contact the selling agent or developer directly to obtain any information which may be available under the terms of The Energy Performance of Buildings (Certificates and Inspections) (England and Wales) Regulations 2007 or the Home Report if in relation to a residential property in Scotland.
*This is the average speed from the provider with the fastest broadband package available at this postcode. The average speed displayed is based on the download speeds of at least 50% of customers at peak time (8pm to 10pm). Fibre/cable services at the postcode are subject to availability and may differ between properties within a postcode. Speeds can be affected by a range of technical and environmental factors. The speed at the property may be lower than that listed above. You can check the estimated speed and confirm availability to a property prior to purchasing on the broadband provider's website. Providers may increase charges. The information is provided and maintained by Decision Technologies Limited. **This is indicative only and based on a 2-person household with multiple devices and simultaneous usage. Broadband performance is affected by multiple factors including number of occupants and devices, simultaneous usage, router range etc. For more information speak to your broadband provider.
Map data ©OpenStreetMap contributors.







