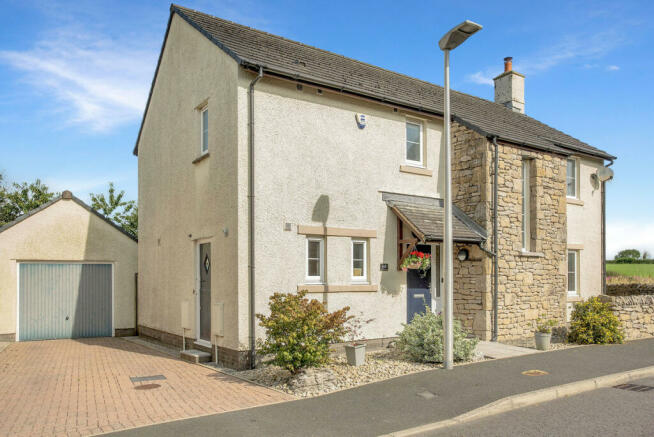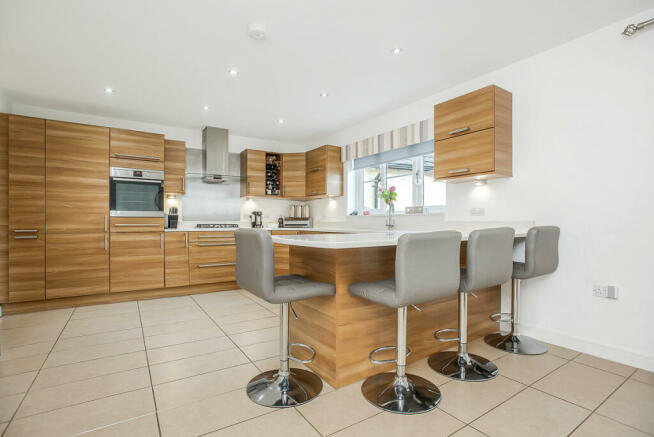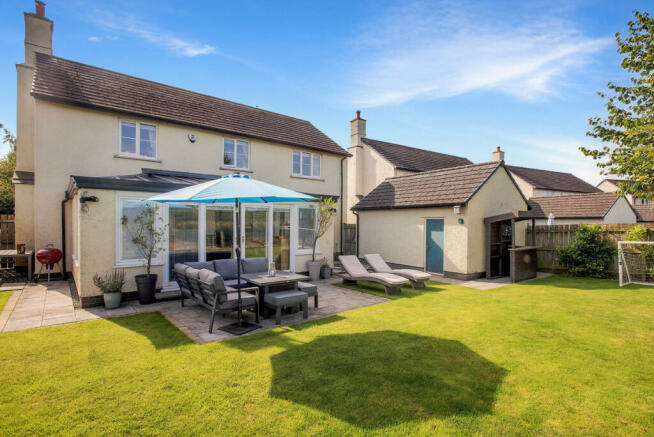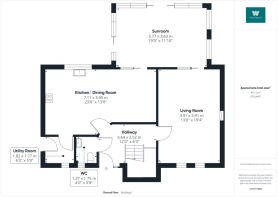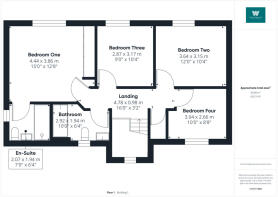Mayfield Avenue, Carnforth, LA6

- PROPERTY TYPE
Detached
- BEDROOMS
4
- BATHROOMS
3
- SIZE
Ask agent
- TENUREDescribes how you own a property. There are different types of tenure - freehold, leasehold, and commonhold.Read more about tenure in our glossary page.
Freehold
Key features
- Offered with no onward chain
- Spectacular four bedroom detached family home
- Beautiful sunroom at rear of property with access to garden
- Immaculately presented and well maintained by current vendors
- Generous Kitchen/dining space with separate utlity room
- Detached garage and driveway
- New ensuite with underfloor heating
- Views overlooking countryside fields and towards Farleton Knott
- Fantastic village location
Description
GROUND FLOOR
Entrance/ Hallway
11'11" x 8'3" (3.64m x 2.52m)
The hallway is bright and spacious, creating a welcoming entrance to the home. It provides easy access to the kitchen and dining room, the downstairs WC, and the living room. A convenient under-stairs storage cupboard offers additional space for organisation. The area is beautifully enhanced by a charming wooden staircase and elegant wood flooring, adding warmth and character to the space.
W/C
4'5" x 5'8" (1.37m x 1.75m)
The downstairs W/C conveniently located off the hallway, boasts a sleek and modern design. It features elegant, half-tiled walls in neutral shades, and is equipped with a stylish wash basin and toilet.
Kitchen/Dining Room
23'3" x 12'11" (7.11m x 3.95m)
The expansive kitchen and dining room, accessed from the hallway, seamlessly connects to both the utility room and the sunroom. This generous space is ideal for family gatherings and dining, featuring modern design elements and high-end finishes. The room boasts sleek tiled flooring and contemporary wood-effect wall and base units, complemented by luxurious granite countertops. A large breakfast bar serves as a central feature, perfect for casual meals and entertaining. Overlooking the garden, this kitchen is equipped with high quality appliances, including an AEG cooker, gas hob, built-in fridge/freezer, and dishwasher. Additionally, a spacious pull-out pantry cupboard provides ample storage. The dining area is airy and accommodating, easily fitting a table for four, making it a perfect blend of style and functionality.
Utility Room
5'11" x 5'9" (1.82m x 1.77m)
The utility room, accessible from the kitchen and with a door leading to the driveway, is designed for practicality and convenience. It features durable tiled flooring and provides ample space for a washing machine and dryer. The electric fuse box is located here.
Living Room
12'9" x 19'4" (3.91m x 5.91m)
The living room, located just off the hallway, features two feature windows that offer views of the front of the property. This bright and spacious room, perfect for family gatherings, is enhanced by wood-effect flooring. A gas fireplace designed to resemble a traditional log burner adds warmth and charm. Additionally, sliding patio doors provide easy access to the sunroom.
Sunroom
18'11" x 11'10" (5.77m x 3.63m)
The sunroom, added to the property by the current owners, offers a seamless extension from both the kitchen/dining room and the living room. It features sliding patio doors that open out to the garden, creating a lovely indoor-outdoor connection. The room is designed with a solid roof and strategically placed glass sky lights, ensuring it retains warmth in the winter while staying cool in the summer. This large, bright space boasts wood-effect flooring, adding to its inviting and comfortable atmosphere.
FIRST FLOOR
Bedroom One
14'6" x 12'7" (4.44m x 3.86m)
Situated at the rear of the property, the master bedroom boasts picturesque views of the garden and surrounding fields. This generously sized double room includes expansive built-in wardrobes, providing ample storage space, and features a luxurious ensuite bathroom for added comfort and convenience.
Ensuite
6'9" x 6'4" (2.07m x 1.94m)
The ensuite bathroom, newly added off the master bedroom, exudes modern elegance with its sleek, dark half-tiled walls. It features a spacious walk-in shower equipped with a mains-fed shower and a large shower head. The room includes a stylish wash basin with storage, a heated towel rail, a WC, and underfloor heating for added luxury.
Bedroom Two
11'11" x 10'4" (3.64m x 3.15m)
A spacious double bedroom, located at the rear of the property, offers picturesque views of the surrounding fields and garden. This room is bright and filled with natural light, creating a warm and inviting atmosphere
Bedroom Three
9'4" x 10'4" (2.87m x 3.17m)
Bedroom three is another double bedroom situated at the rear of the property, offering a tranquil view of the garden.
Bedroom Four
9'11" x 8'8" (3.04m x 2.66m)
Located at the front of the property, it is currently used as a study. It works well as a home office or can easily be converted into a child's room or nursery offering a versatile space to suit your needs.
Bathroom
9'6" x 6'4" (2.92m x 1.94m)
The main bathroom elegantly half-tiled with neutral tiles, offering clean and modern aesthetic. It includes a mains-fed shower over the bath, a sleek WC, a stylish wash basin, and a heated towel rail. A frosted glass window ensures both natural light and privacy.
Garage
12'6" x 18'4" (3.82m x 5.61m)
The detached garage provides convenient access from the driveway and also through a side door from the rear garden. It offers generous space for both storage and workshop needs, complete with electricity and water for added functionality.
Externally
At the front of the property, you'll find a charming, low-maintenance garden adorned with pebbles and gravel. To the side, there is convenient parking for two vehicles and a garage, which also features a side door accessible from the rear garden. The serene rear garden can be reached through a side gate from the driveway or through doors leading from the sunroom. This lovely outdoor space includes a spacious lawn and a patio area, perfect for the family. The garden is enclosed by a fence and offers stunning views of the countryside fields, with trees providing a picturesque backdrop.
Useful Information
House built - 2011 by Russell Armer
Tenure - Freehold.
Council tax band - E
Local authority - Westmorland & Furness Council
Drainage - Mains
Heating - Gas boiler
What3Words location -///luxury.exhale.reverted
Brochures
Brochure 1- COUNCIL TAXA payment made to your local authority in order to pay for local services like schools, libraries, and refuse collection. The amount you pay depends on the value of the property.Read more about council Tax in our glossary page.
- Band: E
- PARKINGDetails of how and where vehicles can be parked, and any associated costs.Read more about parking in our glossary page.
- Yes
- GARDENA property has access to an outdoor space, which could be private or shared.
- Yes
- ACCESSIBILITYHow a property has been adapted to meet the needs of vulnerable or disabled individuals.Read more about accessibility in our glossary page.
- Ask agent
Mayfield Avenue, Carnforth, LA6
Add your favourite places to see how long it takes you to get there.
__mins driving to your place
Your mortgage
Notes
Staying secure when looking for property
Ensure you're up to date with our latest advice on how to avoid fraud or scams when looking for property online.
Visit our security centre to find out moreDisclaimer - Property reference RX406539. The information displayed about this property comprises a property advertisement. Rightmove.co.uk makes no warranty as to the accuracy or completeness of the advertisement or any linked or associated information, and Rightmove has no control over the content. This property advertisement does not constitute property particulars. The information is provided and maintained by Waterhouse Estate Agents, Milnthorpe. Please contact the selling agent or developer directly to obtain any information which may be available under the terms of The Energy Performance of Buildings (Certificates and Inspections) (England and Wales) Regulations 2007 or the Home Report if in relation to a residential property in Scotland.
*This is the average speed from the provider with the fastest broadband package available at this postcode. The average speed displayed is based on the download speeds of at least 50% of customers at peak time (8pm to 10pm). Fibre/cable services at the postcode are subject to availability and may differ between properties within a postcode. Speeds can be affected by a range of technical and environmental factors. The speed at the property may be lower than that listed above. You can check the estimated speed and confirm availability to a property prior to purchasing on the broadband provider's website. Providers may increase charges. The information is provided and maintained by Decision Technologies Limited. **This is indicative only and based on a 2-person household with multiple devices and simultaneous usage. Broadband performance is affected by multiple factors including number of occupants and devices, simultaneous usage, router range etc. For more information speak to your broadband provider.
Map data ©OpenStreetMap contributors.
