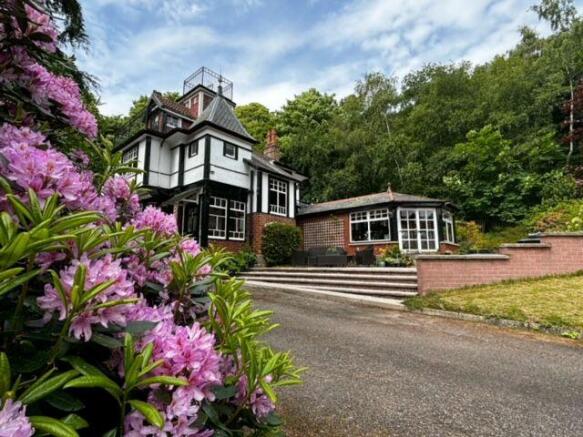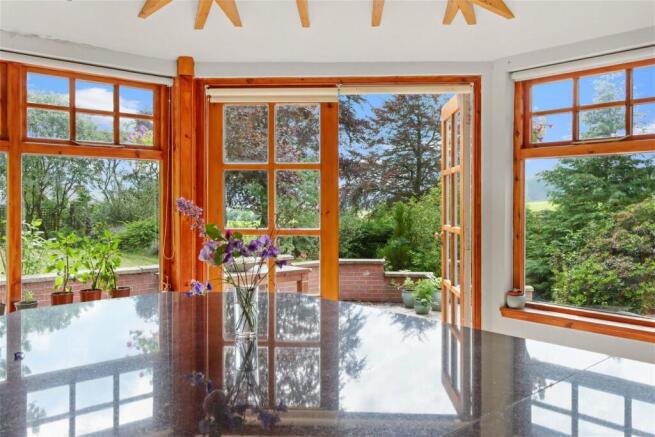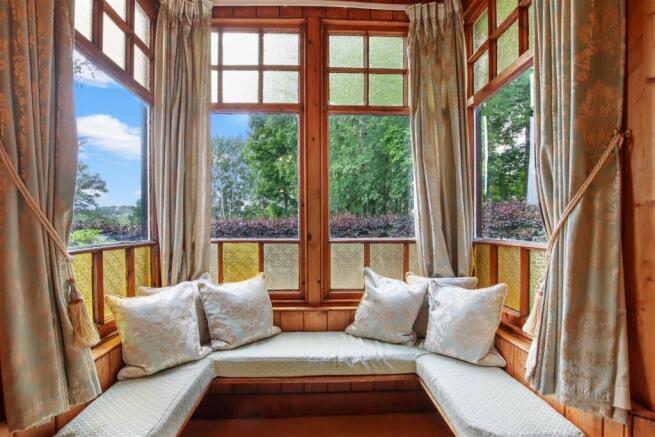The Firs, 70 Beltie Road, Torphins. Banchory. AB31

- PROPERTY TYPE
Detached
- BEDROOMS
4
- BATHROOMS
3
- SIZE
3,068 sq ft
285 sq m
- TENUREDescribes how you own a property. There are different types of tenure - freehold, leasehold, and commonhold.Read more about tenure in our glossary page.
Freehold
Key features
- YM 0827
- £50K BELOW HOME REPORT
- Unique 1890 Detached Villa
- Four reception rooms
- Four spacious bedrooms
- Garden is approx. 1/3rd of an Acre
- Detached Brick built garage (11.3m x 6.3m)
- Master bedroom with en-suite and Dressing Room
- Modern open-plan kitchen with underfloor heating.
- Large Loft and Lookout tower
Description
REF YM 0827 LUXURY HOMES IN PRESTIGIOUS LOCATION
Under Homer Report Value.
Step into the elegance of *The Firs,* an extraordinary detached villa steeped in history and designed in the eclectic Canadian Tudor Revival style. This striking property commands attention with its unique architecture, complete with a charming lookout tower that adds both character and grandeur. Spanning three floors, the ground level and lookout tower feature solid brickwork, while the upper story showcases intricate mock half-timbering, embodying a timeless aesthetic.
Property Highlights:
Bedrooms: Four expansive bedrooms, including a luxurious master suite with en-suite bathroom, dressing room, and built-in wardrobes.
Living Spaces: Four luminous reception rooms, three of which feature fireplaces, creating a cosy and welcoming atmosphere. Large windows flood the rooms with natural light and offer stunning garden views.
Kitchen: A sleek, modern open-plan kitchen with a kitchen island, utility room, and underfloor heating—a perfect space for family gatherings and entertaining.
Unique Features: Relaxation awaits with a sauna and attic room, complemented by a detached 5-car garage and a picturesque garden spanning approximately 1/3 acre.
Bathrooms: A spacious shower room with a sauna adds a touch of luxury to this extraordinary home.
Location:
Situated in an area rich with amenities, The Firs provides easy access to excellent schools, lush green spaces, historical sites, and scenic walking and cycling routes. Its prime location makes it an ideal choice for families and those who value a harmonious blend of history and modernity.
A Legacy of History and Craftsmanship:
Built in the 1890s, The Firs carries a storied past, having been commissioned by the renowned architect Alexander Ellis. A master of innovative design and meticulous detail, Ellis envisioned this property as a family holiday retreat—a sanctuary of charm and character. Over the decades, The Firs has remained a cherished home, its architectural beauty enhanced by its designation as a Victorian Grade C listed building.
With its blend of historical significance, distinctive style, and modern comforts, The Firs is more than just a home—it's a piece of living history. Don't miss the chance to explore this exceptional property and write your own chapter in its enduring story. Schedule your viewing today!
ROOMS
Entrance - 1.93m x 1.78m (6'3" x 5'10")
Sitting Room - 6.93m x 3.8m (22'8" x 12'5")
Drawing Room - 4.17m x 3.8m (13'8" x 12'5")
Formal Dining Room - 4.7m x 2.9m (15'5" x 9'6")
Gym/Music Room - 3.45m x 3.3m (11'3" x 10'9")
Kitchen - 6.53m x 4.57m (21'5" x 14'11")
Cloakroom - 2.34m x 0.94m (7'8" x 3'1")
Hallway - 2.44m x 1.96m (8'0" x 6'5")
Laundry Room - 3.4m x 2.34m (11'1" x 7'8")
Shower Room - 2.18m x 1.85m (7'1" x 6'0")
Sauna
Master Bedroom - 3.58m x 3.58m (11'8" x 11'8")
Dressing Room - 3.48m x 1.78m (11'5" x 5'10")
Ensuite - 1.98m x 1.88m (6'5" x 6'2")
Bedroom - 3.5m x 3m (11'5" x 9'10")
Bedroom/Study - 3.48m x 2.9m (11'5" x 9'6")
Bedroom - 3.8m x 3.68m (12'5" x 12'0")
Family Bathroom - 1.83m x 1.65m (6'0" x 5'4")
Attic - 6.88m x 4.5m (22'6" x 14'9")
Outside
Detached Garage/Workshop - 11.3m x 6.3m (37'0" x 20'8")
Please Note: These particulars are prepared on the basis of information provided by our clients. Every effort has been made to ensure that the information contained within the Schedule of Particulars is accurate. Nevertheless, the internal photographs contained within this Schedule/ Website may have been taken using a wide angle lens. All sizes are recorded by electronic tape measurement to give an indicative, approximate size only. Floor plans are demonstrative only and not scale accurate. Moveable items or electric goods illustrated are not included within the sale unless specifically mentioned in writing. The photographs are not intended to accurately depict the extent of the property. We have not tested any service or appliance. This schedule is not intended to, and does not form any contract. It is imperative that, where not already fitted, suitable smoke alarms are installed for the safety for the occupants of the property. These must be regularly tested and checked.
- COUNCIL TAXA payment made to your local authority in order to pay for local services like schools, libraries, and refuse collection. The amount you pay depends on the value of the property.Read more about council Tax in our glossary page.
- Band: G
- PARKINGDetails of how and where vehicles can be parked, and any associated costs.Read more about parking in our glossary page.
- Garage,Driveway,Off street
- GARDENA property has access to an outdoor space, which could be private or shared.
- Patio,Private garden
- ACCESSIBILITYHow a property has been adapted to meet the needs of vulnerable or disabled individuals.Read more about accessibility in our glossary page.
- Ask agent
The Firs, 70 Beltie Road, Torphins. Banchory. AB31
Add an important place to see how long it'd take to get there from our property listings.
__mins driving to your place
Get an instant, personalised result:
- Show sellers you’re serious
- Secure viewings faster with agents
- No impact on your credit score
Your mortgage
Notes
Staying secure when looking for property
Ensure you're up to date with our latest advice on how to avoid fraud or scams when looking for property online.
Visit our security centre to find out moreDisclaimer - Property reference S1038933. The information displayed about this property comprises a property advertisement. Rightmove.co.uk makes no warranty as to the accuracy or completeness of the advertisement or any linked or associated information, and Rightmove has no control over the content. This property advertisement does not constitute property particulars. The information is provided and maintained by eXp UK, Scotland. Please contact the selling agent or developer directly to obtain any information which may be available under the terms of The Energy Performance of Buildings (Certificates and Inspections) (England and Wales) Regulations 2007 or the Home Report if in relation to a residential property in Scotland.
*This is the average speed from the provider with the fastest broadband package available at this postcode. The average speed displayed is based on the download speeds of at least 50% of customers at peak time (8pm to 10pm). Fibre/cable services at the postcode are subject to availability and may differ between properties within a postcode. Speeds can be affected by a range of technical and environmental factors. The speed at the property may be lower than that listed above. You can check the estimated speed and confirm availability to a property prior to purchasing on the broadband provider's website. Providers may increase charges. The information is provided and maintained by Decision Technologies Limited. **This is indicative only and based on a 2-person household with multiple devices and simultaneous usage. Broadband performance is affected by multiple factors including number of occupants and devices, simultaneous usage, router range etc. For more information speak to your broadband provider.
Map data ©OpenStreetMap contributors.




