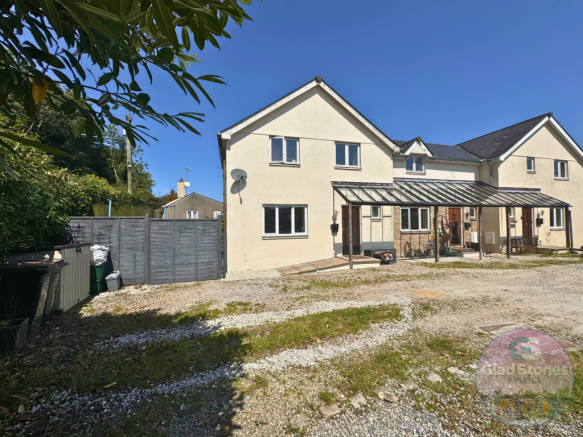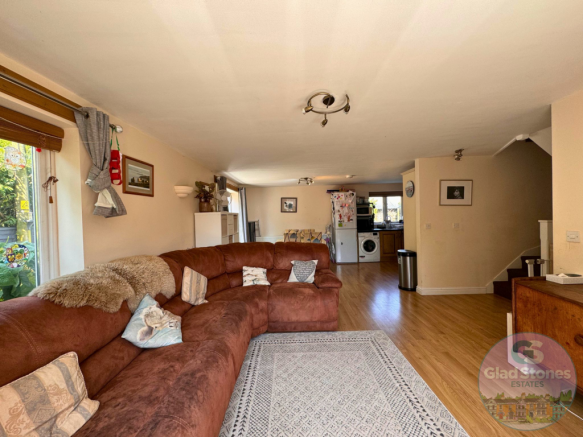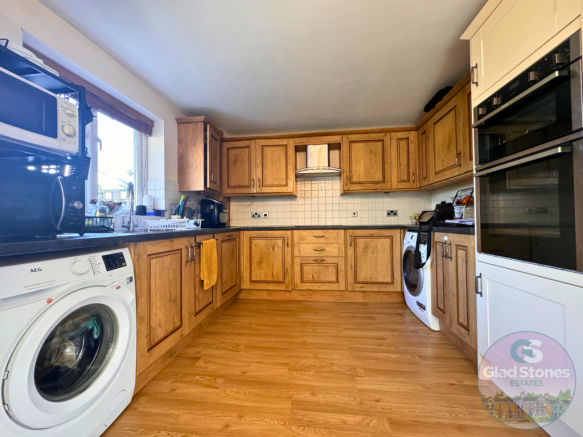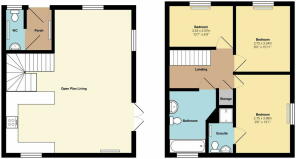The Old Smithy, Fore Street, Cornwood, PL21
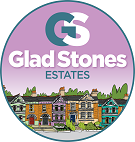
- PROPERTY TYPE
End of Terrace
- BEDROOMS
3
- BATHROOMS
3
- SIZE
990 sq ft
92 sq m
- TENUREDescribes how you own a property. There are different types of tenure - freehold, leasehold, and commonhold.Read more about tenure in our glossary page.
Ask agent
Key features
- Modern Three Bedroom Home in the heart of the Cornwood Village
- Highly Sought After Location Surrounded by Countryside
- Open Plan Lounge, Kitchen, Dining Room
- Spacious Accomodation
- Family Bathroom, En-Suite and Downstairs WC
- Off Road Parking for Two Cars
- Well Presented Throughout
- Complete Chain
- Council Tax Band C EPC Grade C
- Viewing Highly Recommended
Description
Welcome to The Old Smithy...Nestled within the picturesque countryside village of Cornwood is this modern three-bedroom end of terrace home. Offering open plan living, a spacious garden and three double bedrooms, along with a family bathroom, en-suite and downstairs cloakroom. The perfect mix of village charm with the modern conversion of the property makes for an idyllic home for anyone looking to put down roots in the beautiful area of Cornwood.
The Old Smithy is a conversion comprising of just three properties which are set back from Fore Street and offers a private position. Our property is accessed via the shared private road, shared by just three properties. Instantly the property looks inviting and homely.
Entrance Hallway – The perfect spot for kicking off those muddy boots after a long walk, the entrance hallway provides access to the downstairs living accommodation which briefly comprises of:
Open Plan Lounge, Dining Room, Kitchen: The spacious living area has been thoughtfully designed as an open plan social space. With a lounge area to the front elevation taking advantage of a window to the front and side aspect, this is the cosy area for family movie nights. The formal dining space with double doors to the garden is the perfect space for family mealtimes or social occasions with friends. This leads to the kitchen which offers a modern, wooden fitted kitchen complete with Neff oven, a dishwasher, space for appliances and a range of storage solutions. The sink is positioned under a window overlooking the rear garden. The kitchen offers plenty of space for prepping those Sunday roasts and the chef of the day can still mix in with the family given the open aspect of the room.
Cloakroom: The downstairs cloakroom offers a WC and wash hand basin along with some useful space for storing coats.
A large understairs cupboard provides space for storage from the hoover to the …
Stairs lead to the large first floor landing. From here we can access the remaining accommodation and a linen cupboard.
Bedroom One: A spacious double room with a window to the side elevation leads to
En-suite: Comprising of a WC, shower cubicle, wash hand basin and radiator. From here there are far reaching views of the moor.
Bedroom Two: Another good size double bedroom currently utilised as a children’s bedroom with space for a double bed and storage.
Bedroom Three: Another spacious room (small double or large single) currently utilised as a home office and nursery.
Externally the property offers a garden to the side and rear, offering a lawn area which is perfect for children's toys, a patio area which is a lovely place for a table and chairs for relaxing on a summers evening. The current owners have also created a vegetable patch which is producing some delicious crop. From here a gate gives access to the front of the property which offers off road parking for two vehicles.
This is a very unique property to the village combining the character and charm of the area with a modern twist which provides low maintenance living. The property is positioned in a secluded and private position, not visible from the road and accessed only by the neighbouring two houses.
At Glad Stones we see this property appealing to young families in the area wanting to enjoy a more relaxed pace of life and enjoy all of the amenities nearby including local schools, Dartmoor Zoo, riding stables and of course the local Cornwood pub. This property would be equally appealing to anyone looking to downsize in the area and enjoy the low maintenance ease of a newer property. Whilst also being a short drive from the A38 and Ivybridge which has a range of larger shops on offer.
We highly recommend a viewing to appreciate all that this property and location has to offer.
Brochures
Brochure 1- COUNCIL TAXA payment made to your local authority in order to pay for local services like schools, libraries, and refuse collection. The amount you pay depends on the value of the property.Read more about council Tax in our glossary page.
- Band: C
- PARKINGDetails of how and where vehicles can be parked, and any associated costs.Read more about parking in our glossary page.
- Driveway,Allocated
- GARDENA property has access to an outdoor space, which could be private or shared.
- Private garden
- ACCESSIBILITYHow a property has been adapted to meet the needs of vulnerable or disabled individuals.Read more about accessibility in our glossary page.
- Level access
The Old Smithy, Fore Street, Cornwood, PL21
Add an important place to see how long it'd take to get there from our property listings.
__mins driving to your place
Get an instant, personalised result:
- Show sellers you’re serious
- Secure viewings faster with agents
- No impact on your credit score
About Glad Stones Estates, Plymouth
Glad Stones Estates, Unit 21 Faraday Mill Business Park, Faraday Road, Cattedown, Plymouth, PL4 0ST

Your mortgage
Notes
Staying secure when looking for property
Ensure you're up to date with our latest advice on how to avoid fraud or scams when looking for property online.
Visit our security centre to find out moreDisclaimer - Property reference S1038966. The information displayed about this property comprises a property advertisement. Rightmove.co.uk makes no warranty as to the accuracy or completeness of the advertisement or any linked or associated information, and Rightmove has no control over the content. This property advertisement does not constitute property particulars. The information is provided and maintained by Glad Stones Estates, Plymouth. Please contact the selling agent or developer directly to obtain any information which may be available under the terms of The Energy Performance of Buildings (Certificates and Inspections) (England and Wales) Regulations 2007 or the Home Report if in relation to a residential property in Scotland.
*This is the average speed from the provider with the fastest broadband package available at this postcode. The average speed displayed is based on the download speeds of at least 50% of customers at peak time (8pm to 10pm). Fibre/cable services at the postcode are subject to availability and may differ between properties within a postcode. Speeds can be affected by a range of technical and environmental factors. The speed at the property may be lower than that listed above. You can check the estimated speed and confirm availability to a property prior to purchasing on the broadband provider's website. Providers may increase charges. The information is provided and maintained by Decision Technologies Limited. **This is indicative only and based on a 2-person household with multiple devices and simultaneous usage. Broadband performance is affected by multiple factors including number of occupants and devices, simultaneous usage, router range etc. For more information speak to your broadband provider.
Map data ©OpenStreetMap contributors.
