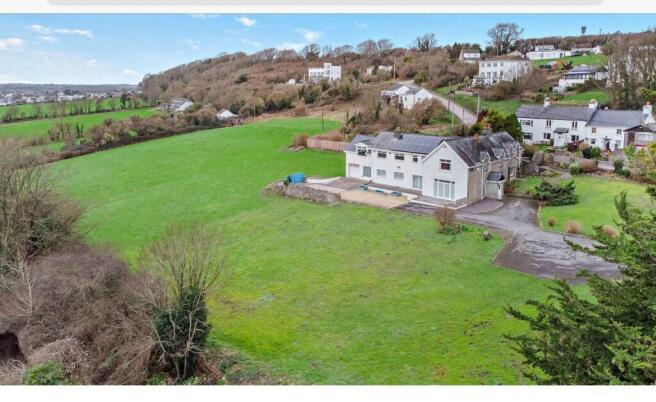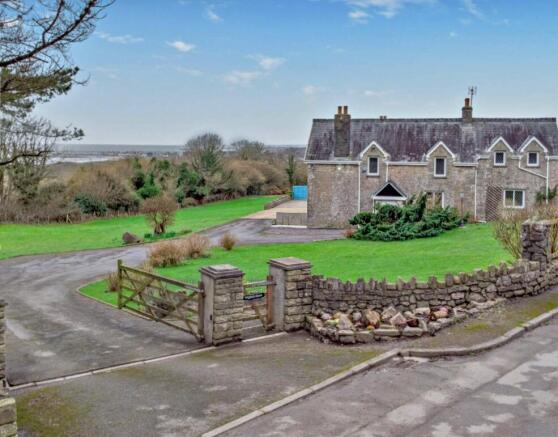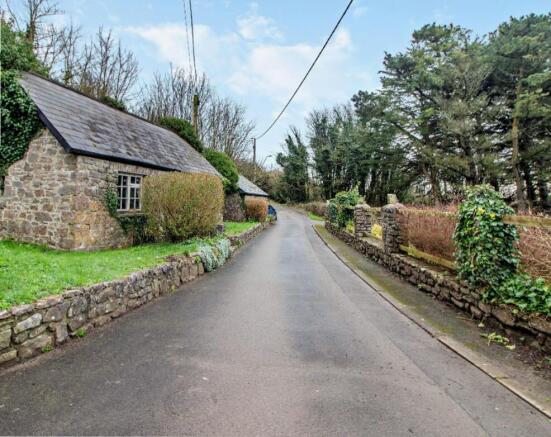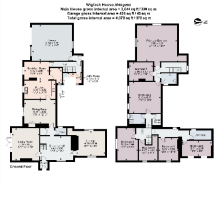Wigfach House, Wigfach, Llaleston, CF32 0NH

- PROPERTY TYPE
Character Property
- BEDROOMS
7
- BATHROOMS
5
- SIZE
Ask agent
- TENUREDescribes how you own a property. There are different types of tenure - freehold, leasehold, and commonhold.Read more about tenure in our glossary page.
Freehold
Key features
- ALMOST 3 ACRES OF LAND !!
- SPECTACULAR COASTAL VIEWS !!
- NO ONGOING CHAIN !!
- COULD BE CONVERTED INTO A HOTEL ( SUBJECT TO PLANNING CONSENT) !!
- COULD BE CONVERTED INTO A PAIR OF SEMI-DETACHED HOUSES (SUBJECT TO PLANNING CONSENT) !!
Description
This property boasts masses of character and offers spacious family accommodation with seven bedrooms, three reception rooms enjoying unspoilt views of The Bristol Channel and beyond.
An internal viewing is recommended to appreciate size of the family accommodation and the opportunities that this property offers. The area also has good commuter links to both Cardiff and Swansea via Junction 37 of the M4 and rail links from Bridgend and Pyle.
ACCOMMODATION COMPRISES:
ENTRANCE: Via part glazed and leaded uPVC front door to:
PORCH: Tiled walls and floor. Coving to ceiling. uPVC fully glazed and leaded door to:
ENTRANCE HALL: 17' 9" x 13' 0" Impressive entrance hall to front elevation. Carpet. Radiator. Coving to ceiling. Feature log burner set upon slate hearth. Dado rail. Stairs to first floor:
LIVING ROOM: 17' 6" x 14' 10" uPVC double opening doors with matching side screens leading to side garden. Feature Inglenook fireplace. Decorative archway to alcoves.
INNER HALL: Parquet block wood flooring. Fitted cupboard.
DOWNSTAIRS W.C: Low level flush w.c. in white. Wash hand basin set in a vanity unit. Chrome ladder style radiator. Tiled floor. Coving to ceiling. uPVC window.
DINING ROOM: 17' 0" x 12' 10" uPVC sliding door to both side and rear gardens. Original wood strip flooring. Fitted cupboard. Coving to ceiling. Radiator.
KITCHEN: 17' 0" x 9' 1" Inset one and a quarter bowl sink with cupboards below. Range of wooden wall and base units with rolled edge work surface incorporating an electric hob. Eye level double oven. Walls part tiled. Tiled floor. Coving to ceiling. uPVC window to rear elevation. Archway to:
BREAKFAST ROOM: Slate shelf with cupboard. Tiled floor. Coving to ceiling. Radiator. uPVC window.
PANTRY: Upvc window. Tiled floor. Shelving.
Steps from entrance hall to:
LOUNGE (SITTING ROOM): 15' 7" x 13' 7" uPVC leaded sliding doors to rear elevation. Feature fireplace with solid wood mantle. Carpet. Radiator.
UTILITY ROOM: Tiled floor. Low level flush w.c. Plumbing for an automatic washing machine. Walls half tiled. Coving to ceiling. Radiator. Access to loft space.
Stairs from entrance hall to first floor and split level:
LANDING: Carpet. Coving to ceiling. Access to attic.
BEDROOM 1: 21' 10" x 19' 7" Dual aspect uPVC windows to rear elevation. Fitted cupboard. Carpet. Spot lighting to ceiling.
Second stairway back to ground floor.
BEDROOM 7: 13' 1" x 10' 2" uPVC window. Carpet. Coving to ceiling. Radiator. Access to loft space.
SHOWER ROOM: Modern suite in white comprising: Very large shower enclosure with shower over. Wall mounted wash hand basin set in a vanity unit. Low level flush w.c with concealed cistern. Tied floor with under-floor heating. Fully tiled walls. uPVC window.
BEDROOM 2: 17' 0" x 17' 0" Two uPVC windows side elevation. Carpet. Dado rail. 2 x radiators. Coving to ceiling. Large walk-in airing cupboard.
SHOWER ROOM: Modern suite in white comprising: Walk-in shower enclosure with extractor over. Low level flush w.c. Wash hand basin set in a vanity unit. Fully tiled walls. Floor tiled. Radiator. Spotlighting to ceiling. uPVC window.
BEDROOM 3: 17' 7" x 13' 3" uPVC leaded window to front elevation. Pedestal wash hand basin. Carpet. Radiator.
BEDROOM 4: 10' 1" x 14' 0" overall. uPVC leaded window to front elevation. Carpet. Radiator. Alarm controls.
BEDROOM 5: 12' 3" x 10' 0" Two uPVC leaded windows to front elevation. Laminate flooring. Radiator.
BEDROOM 6: 18' 5" x 8' 5" Two uPVC windows to front elevation. Carpet. Radiator.
BATHROOM: 11' 7" x 5' 1" uPVC window to side elevation. Suite in white (not fitted). Carpet. Radiator.
GARAGE: 22' 0" x 19' 7" Electric up and over door. Window to front. uPVC window to rear. Large oil fired boiler.
OUTSIDE: This property sits within just under three acres of land laid mainly to lawn with mature trees and shrubs. Very long driveway and car park providing parking for several vehicles.
TENURE: FREEHOLD
COUNCIL TAX BAND: "A"
PRICE: £1,400,000
Important Information
Note while we endeavour to make our sales details accurate and reliable, if there is any point which is of particular interest to you, please contact the office and we will be pleased to confirm the position for you. We have not personally tested any apparatus, equipment, fixtures, fittings or services and cannot verify they are in working order or fit for their purposes. Nothing in these particulars is intended to indicate that carpets or curtains, furnishings or fittings, electrical goods (whether wired or not), gas fires or light fitments or any other fixtures not expressly included form part of the property offered for sale. This computer generated Floorplan, if applicable, is intended as a general guide to the layout of the property. It is not scale and should not be relied upon for dimensions. Tenure: We cannot confirm the tenure of the property as we have not had access to the legal documents. The buyer is advised to obtain verification from their solicitor or surveyor.
- COUNCIL TAXA payment made to your local authority in order to pay for local services like schools, libraries, and refuse collection. The amount you pay depends on the value of the property.Read more about council Tax in our glossary page.
- Ask agent
- PARKINGDetails of how and where vehicles can be parked, and any associated costs.Read more about parking in our glossary page.
- Garage,Driveway,Off street,Gated
- GARDENA property has access to an outdoor space, which could be private or shared.
- Yes
- ACCESSIBILITYHow a property has been adapted to meet the needs of vulnerable or disabled individuals.Read more about accessibility in our glossary page.
- Ask agent
Wigfach House, Wigfach, Llaleston, CF32 0NH
Add an important place to see how long it'd take to get there from our property listings.
__mins driving to your place
Get an instant, personalised result:
- Show sellers you’re serious
- Secure viewings faster with agents
- No impact on your credit score
Your mortgage
Notes
Staying secure when looking for property
Ensure you're up to date with our latest advice on how to avoid fraud or scams when looking for property online.
Visit our security centre to find out moreDisclaimer - Property reference WFH. The information displayed about this property comprises a property advertisement. Rightmove.co.uk makes no warranty as to the accuracy or completeness of the advertisement or any linked or associated information, and Rightmove has no control over the content. This property advertisement does not constitute property particulars. The information is provided and maintained by Prestons, Porthcawl. Please contact the selling agent or developer directly to obtain any information which may be available under the terms of The Energy Performance of Buildings (Certificates and Inspections) (England and Wales) Regulations 2007 or the Home Report if in relation to a residential property in Scotland.
Auction Fees: The purchase of this property may include associated fees not listed here, as it is to be sold via auction. To find out more about the fees associated with this property please call Prestons, Porthcawl on 01656 338835.
*Guide Price: An indication of a seller's minimum expectation at auction and given as a “Guide Price” or a range of “Guide Prices”. This is not necessarily the figure a property will sell for and is subject to change prior to the auction.
Reserve Price: Each auction property will be subject to a “Reserve Price” below which the property cannot be sold at auction. Normally the “Reserve Price” will be set within the range of “Guide Prices” or no more than 10% above a single “Guide Price.”
*This is the average speed from the provider with the fastest broadband package available at this postcode. The average speed displayed is based on the download speeds of at least 50% of customers at peak time (8pm to 10pm). Fibre/cable services at the postcode are subject to availability and may differ between properties within a postcode. Speeds can be affected by a range of technical and environmental factors. The speed at the property may be lower than that listed above. You can check the estimated speed and confirm availability to a property prior to purchasing on the broadband provider's website. Providers may increase charges. The information is provided and maintained by Decision Technologies Limited. **This is indicative only and based on a 2-person household with multiple devices and simultaneous usage. Broadband performance is affected by multiple factors including number of occupants and devices, simultaneous usage, router range etc. For more information speak to your broadband provider.
Map data ©OpenStreetMap contributors.






