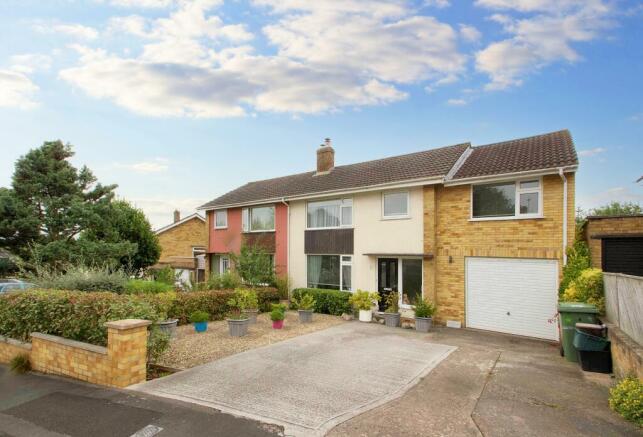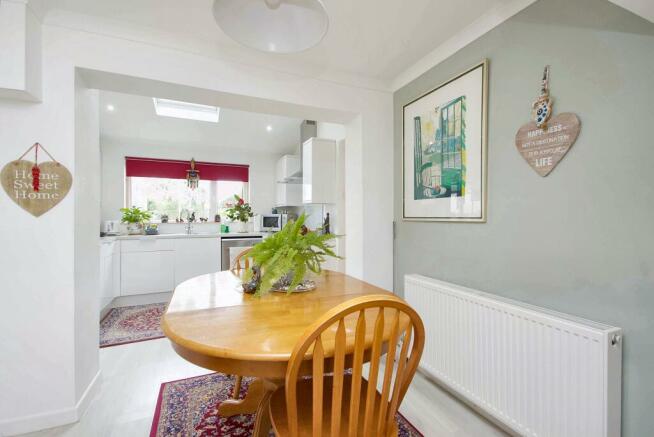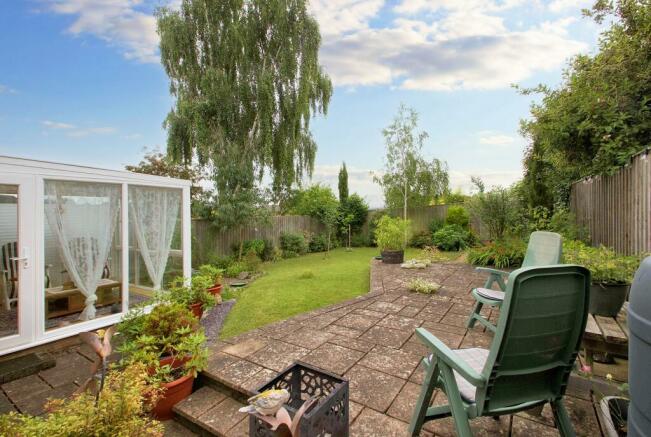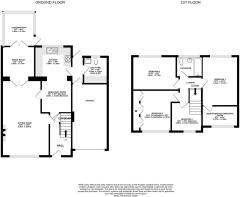Underwood Road, Glastonbury, Somerset

- PROPERTY TYPE
Semi-Detached
- BEDROOMS
4
- BATHROOMS
1
- SIZE
1,259 sq ft
117 sq m
- TENUREDescribes how you own a property. There are different types of tenure - freehold, leasehold, and commonhold.Read more about tenure in our glossary page.
Freehold
Key features
- Well presented, extended property offering flexible accommodation
- Four/five bedrooms and three reception rooms
- Modern kitchen with integrated appliances and adjoining breakfast room
- Large sitting room with wood burning stove, with double doors into a further reception room
- Useful cloakroom/utility room
- Lovely enclosed rear garden with patio
- Ample off street parking with a driveway comfortably accommodation multiple vehicles, and a integral single garage
- For information regarding broadband and mobile coverage, go to checker.offcom.org.uk
Description
Accommodation
As you step through the front door, you are greeted by a light and airy entrance hall, setting the tone for the rest of the house. The entrance hall features under-stairs storage, providing a convenient solution for stowing away coats, shoes, and other essentials. Doors from the hallway lead to various parts of the accommodation.
The sitting room, overlooking the front garden, is a cozy and inviting space. It features a wood-burning stove, perfect for creating a warm and homely atmosphere during the cooler months. Double doors from the sitting room open into a further reception room, which is versatile enough to be used as a formal dining area, additional sitting room, or family room. This seamless connection between the rooms enhances the home's suitability for both everyday living and entertaining.
From the second reception room, you can access the conservatory at the rear of the property. This light-filled space offers a tranquil retreat with views over the lovely enclosed rear garden. It’s an ideal spot for relaxing with a book, enjoying morning coffee, or even transforming into a playroom for children.
The kitchen/breakfast room is a true highlight of the home, fitted with modern wall and base units and a range of integrated appliances. The contemporary design ensures ample storage and workspace. There is also plenty of room for a dining table and chairs, creating a wonderful social hub for family and friends to gather. From the kitchen, a door leads to the rear hallway, which provides access to the utility room/WC with space and plaumbing for appliances, and the large single garage.
Moving upstairs, you will find four to five bedrooms, offering flexibility on the vendors needs. The master bedroom is particularly noteworthy, featuring an adjoining room that could serve as a fifth bedroom, dressing room, or home office. Each of the remaining bedrooms is well-proportioned and filled with natural light, making them comfortable and inviting spaces for family members or guests.
All the bedrooms are serviced by the family bathroom, which is well-appointed with a basin, toilet, and a bath with a shower over. The bathroom's design ensures a relaxing and functional space for all household members.
Outside
Outside, the property boasts a beautifully enclosed rear garden, offering a private and secure area for children to play and adults to unwind, with a patio area perfect for alfresco dining. The front of the property provides ample off-street parking, including a driveway and a large single garage, with an attractive front garden laid partially to lawn bordered with mature plants and shrubs.
Location
The property is situated on the popular Thorndun Development approximately three quarters of a mile from the town centre with its good range of shops, supermarkets, restaurants, public houses and health centres. The historic town of Glastonbury is famous for its Tor and Abbey Ruins and is some 6 miles from the Cathedral City of Wells. Street is 2 miles and offers more comprehensive facilities including Strode College, Strode Theatre, both indoor and open air swimming pools and the complex of shopping outlets in Clarks Village. Access to the M5 motorway can be gained at Juction 23 (Dunball) some 14 miles distant whilst Bristol, Bath and Taunton are all within commuting distance.
Directions
From the town centre, proceed up the High Street passing St John's Church on the left. At the top of the hill turn left into Wells Road and Continue for approximately three quarters of a mile and turn left into Underwood Road where the property will shortly be found on the right hand side.
Material Information
All available property information can be provided upon request from Holland & Odam. For confirmation of mobile phone and broadband coverage, please visit checker.ofcom.org.uk
Brochures
Brochure of 6 Underwood Road- COUNCIL TAXA payment made to your local authority in order to pay for local services like schools, libraries, and refuse collection. The amount you pay depends on the value of the property.Read more about council Tax in our glossary page.
- Band: C
- PARKINGDetails of how and where vehicles can be parked, and any associated costs.Read more about parking in our glossary page.
- Driveway
- GARDENA property has access to an outdoor space, which could be private or shared.
- Rear garden,Front garden
- ACCESSIBILITYHow a property has been adapted to meet the needs of vulnerable or disabled individuals.Read more about accessibility in our glossary page.
- Ask agent
Underwood Road, Glastonbury, Somerset
Add your favourite places to see how long it takes you to get there.
__mins driving to your place
Your mortgage
Notes
Staying secure when looking for property
Ensure you're up to date with our latest advice on how to avoid fraud or scams when looking for property online.
Visit our security centre to find out moreDisclaimer - Property reference FMV-71472175. The information displayed about this property comprises a property advertisement. Rightmove.co.uk makes no warranty as to the accuracy or completeness of the advertisement or any linked or associated information, and Rightmove has no control over the content. This property advertisement does not constitute property particulars. The information is provided and maintained by holland & odam, Glastonbury. Please contact the selling agent or developer directly to obtain any information which may be available under the terms of The Energy Performance of Buildings (Certificates and Inspections) (England and Wales) Regulations 2007 or the Home Report if in relation to a residential property in Scotland.
*This is the average speed from the provider with the fastest broadband package available at this postcode. The average speed displayed is based on the download speeds of at least 50% of customers at peak time (8pm to 10pm). Fibre/cable services at the postcode are subject to availability and may differ between properties within a postcode. Speeds can be affected by a range of technical and environmental factors. The speed at the property may be lower than that listed above. You can check the estimated speed and confirm availability to a property prior to purchasing on the broadband provider's website. Providers may increase charges. The information is provided and maintained by Decision Technologies Limited. **This is indicative only and based on a 2-person household with multiple devices and simultaneous usage. Broadband performance is affected by multiple factors including number of occupants and devices, simultaneous usage, router range etc. For more information speak to your broadband provider.
Map data ©OpenStreetMap contributors.







