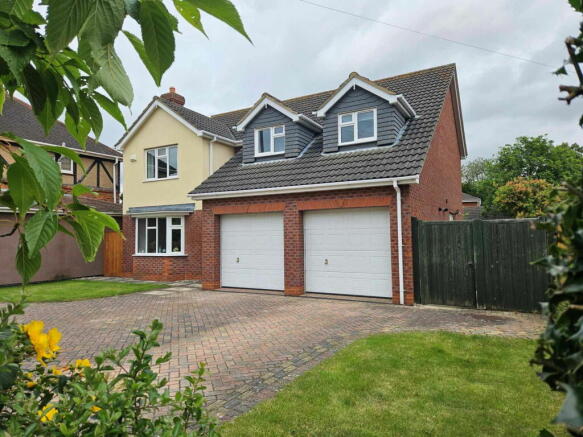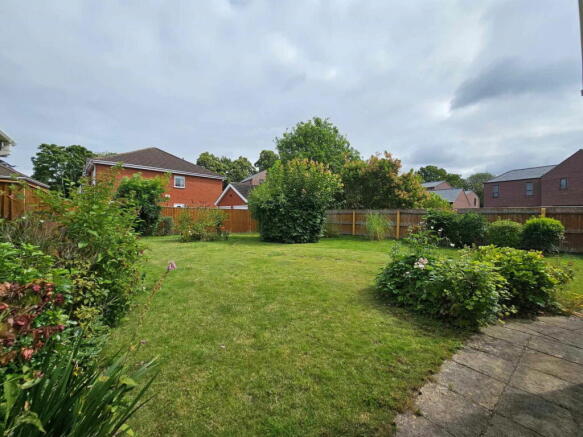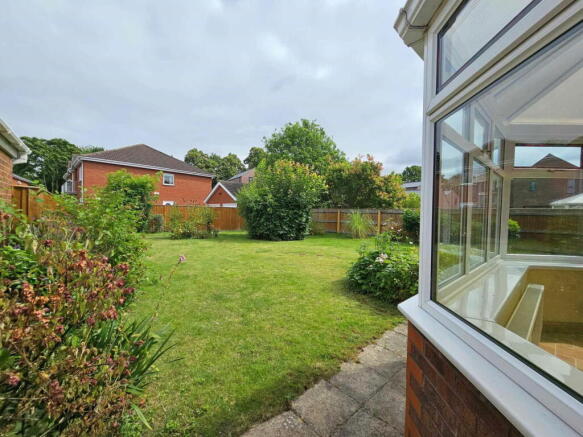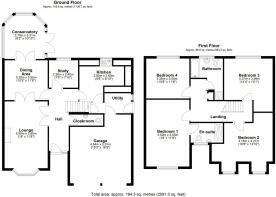College Street, Grimsby, DN34 4TP

- PROPERTY TYPE
Detached
- BEDROOMS
4
- BATHROOMS
2
- SIZE
1,604 sq ft
149 sq m
- TENUREDescribes how you own a property. There are different types of tenure - freehold, leasehold, and commonhold.Read more about tenure in our glossary page.
Freehold
Key features
- Impressive detached family home
- Versatile living with 3 connecting spaces
- 4 Double bedrooms & Two Bathrooms
- Kitchen / Breakfast room & Utility room
- Dining room opening onto conservatory
- Generous secluded garden
- Private drive with space for a variety of veichles
- Double Integral garage
- 1/2 mile from Grimsby Town Centre
- Short walk to Grimsby train station
Description
College Street
A fantastic family home which offers versatile living with several reception spaces, a study, a good sized kitchen with utility room, downstairs WC, conservatory leading onto a beautiful secluded garden. Upstairs are four double bedrooms with an en-suite to the main room and family bathroom. The private paved driveway has space for a variety of vehicles, leading to a double integral garage and a wide side access. Within 1/2 mile to Grimsby Town Centre and Train Station.
Location
Grimsby is a coastal port town on the River Humber in Lincolnshire, Within a 1/2 mile level walk to the town centre and pedestrian High Street, offering a wide selections of shops, eateries and amenities, a selection of green spaces are close by including the Victorian era People's Park with café overlooking the lake, rose garden, bandstand and play area
Grimsby station is a short walk and excellent road links to neighbouring towns, along with Diana, Princess of Wales Hospital
A selection of schools serve the area including private schools
Approach
A quiet tree lined street in a neighbourhood of attractive period homes, having been built in 2002 this generously sized detached family home sits on a good size plot. Set back with a lawned front garden and double dropped curb to a paved driveway providing ample parking leading to the double integral garage and entrance
Ground Floor
Entering through into a spacious hall finished with Herringbone wood effect ceramic tiled flooring, a cloakroom WC and door leading through to the Lounge, study and Kitchen
Lounge 18' 1" by 11' 8" (5.5m by 3.55m)
Opening from the hall through double doors, a spacious southerly aspect room with a stone effect fireplace with gas fire, laminate flooring and double glass pane doors lead onto;
Dinning Room 11' 8" by 10' 8" (3.55m by 3.25m)
A good sized room with laminate flooring and patio doors into the conservatory and door from the hall
Study 7' 11" by 7' 5" (2.4m by 2.25m)
Set between the kitchen and dining room with access from the hall, an ideal home office, could also be opened up to create a larger kitchen / diner
Conservatory 11' 8" by 10' 8" max (3.6m to 3.3m)
Nicely sized space overlooking the garden tiled floor and double patio doors leading to the outside
Kitchen / Breakfast Room bar 14' max by 8' 6" (4.25m by 2.6m)
Overlooking the garden with a fitted kitchen and breakfast bar area, built in Electric fan oven and microwave oven / grill, gas hob, built in fridge/freezer and dishwasher.
Utility Room
With plumbing for Washer & Tumble Dryer with understairs cupboard and a door leading to garage.
Ground Floor WC
WC with concealed cistern and wash basin
Double Integral Garage
A spacious open area with twin up and over garage doors, internal door into the house which also presents scop to re-purpose the space or incorporate a home studio / work space
Stairs, Hall & Landing to 2nd Floor
Bedroom One 17' 9" by 11' 8" (5.4m by 3.55m)
Southerly aspect spacious room with an ensuite shower room
Bedroom Two 13' 6" by 13' (4.1m by 3.95m)
Southerly aspect and space for a wardrobe
Bedroom Three 12' 8" by 14' 1" max (3.85m by 4.3m)
overlooking the rear garden with space for a wardrobe and laminate flooring
Bedroom Four 11' 8"by 10' 8" (3.55m by 3.25m)
Double room overlooking the rear garden and laminate flooring
Family bathroom
Part tiled with a separate shower cubical, bath with shower attachment and vanity incorporating the Sink and WC with built in storage
Outside
A generous secluded garden is mainly laid to lawn with mature boarders and shrubs, a wide side section leads to the front with double gates, an ideal area for storage or parking a trailer
The front has two lawned sections and a paved driveway giving plenty of parking space as well as a variety of vehicles, such as a van or caravan
There is plenty of scope to re-configure the space to suit a variety of needs.
**Royall Best disclaimer**
The sellers of this property are known to the directors of Royall Best LTD, due to the location of the property Royall Best are purely acting as an advertiser in relation to the sale of this property; all viewings and offers will be dealt with by the property vendor.
All of information pertaining to this property has been provided solely by the vendor, and although we have made every effort to verify the information provided to us, we strongly advise you to discuss any queries with the vendor directly.
If you would like to view please call Royall Best who will take your details and liaise with the vendor to arrange a viewing at a mutually convenient time.
- COUNCIL TAXA payment made to your local authority in order to pay for local services like schools, libraries, and refuse collection. The amount you pay depends on the value of the property.Read more about council Tax in our glossary page.
- Band: E
- PARKINGDetails of how and where vehicles can be parked, and any associated costs.Read more about parking in our glossary page.
- Yes
- GARDENA property has access to an outdoor space, which could be private or shared.
- Yes
- ACCESSIBILITYHow a property has been adapted to meet the needs of vulnerable or disabled individuals.Read more about accessibility in our glossary page.
- Level access
College Street, Grimsby, DN34 4TP
Add an important place to see how long it'd take to get there from our property listings.
__mins driving to your place
Get an instant, personalised result:
- Show sellers you’re serious
- Secure viewings faster with agents
- No impact on your credit score
Your mortgage
Notes
Staying secure when looking for property
Ensure you're up to date with our latest advice on how to avoid fraud or scams when looking for property online.
Visit our security centre to find out moreDisclaimer - Property reference S1039211. The information displayed about this property comprises a property advertisement. Rightmove.co.uk makes no warranty as to the accuracy or completeness of the advertisement or any linked or associated information, and Rightmove has no control over the content. This property advertisement does not constitute property particulars. The information is provided and maintained by Royall Best, Southwick. Please contact the selling agent or developer directly to obtain any information which may be available under the terms of The Energy Performance of Buildings (Certificates and Inspections) (England and Wales) Regulations 2007 or the Home Report if in relation to a residential property in Scotland.
*This is the average speed from the provider with the fastest broadband package available at this postcode. The average speed displayed is based on the download speeds of at least 50% of customers at peak time (8pm to 10pm). Fibre/cable services at the postcode are subject to availability and may differ between properties within a postcode. Speeds can be affected by a range of technical and environmental factors. The speed at the property may be lower than that listed above. You can check the estimated speed and confirm availability to a property prior to purchasing on the broadband provider's website. Providers may increase charges. The information is provided and maintained by Decision Technologies Limited. **This is indicative only and based on a 2-person household with multiple devices and simultaneous usage. Broadband performance is affected by multiple factors including number of occupants and devices, simultaneous usage, router range etc. For more information speak to your broadband provider.
Map data ©OpenStreetMap contributors.







