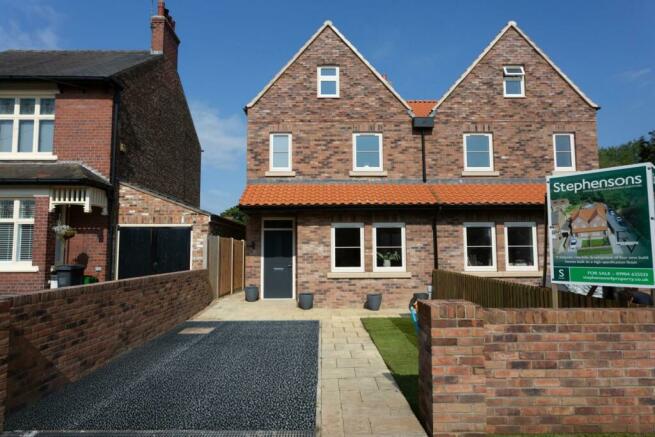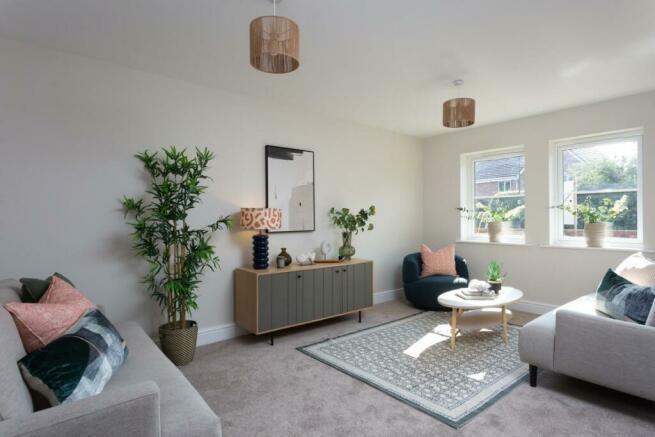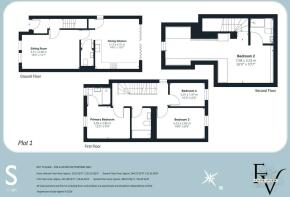
Foss View, Huntington Road, Huntington, York

- PROPERTY TYPE
Semi-Detached
- BEDROOMS
4
- BATHROOMS
2
- SIZE
Ask agent
- TENUREDescribes how you own a property. There are different types of tenure - freehold, leasehold, and commonhold.Read more about tenure in our glossary page.
Freehold
Key features
- Exclusive development of only four exquisitely crafted residences
- Situated in a highly sought-after residential enclave in the heart of York city centre
- Meticulously designed open-plan living spaces bathed in natural light
- High-quality fitted kitchens with integrated appliances
- Ground floor underfloor heating (Plot 1 & 2)
- Luxurious bathrooms with contemporary sanitaryware, chrome fittings, and ceramic tiled walls
- Strategically Positioned along Huntington Road with delightful riverside walks nearby
- Close proximity to York city centre, ideal for both growing families and those seeking a change in lifestyle
Description
Constructed to exceptional standards, phase 1 of this beautiful riverside development offers two modern four-bedroom three-storey homes with off street parking and gardens.
Each of the dwellings have been meticulously designed to provide open-plan living spaces that are bathed in natural light and feature a superb array of fixtures and fittings throughout. From the high-quality fitted kitchens and ground floor underfloor heating to the integrated appliances, every detail has been thoughtfully considered. The bathrooms epitomize luxury, equipped with contemporary sanitaryware, chrome fittings, and ceramic tiled walls.
Foss View is strategically located along Huntington Road, offering delightful riverside walks right at your doorstep and the added convenience of York city centre being within close proximity. With these attributes, each residence within the development is tailored to create an exemplary home, whether for a growing family or those seeking a change in lifestyle.
Plots 1 & 2 - These exquisite four-bedroom semi-detached residence embody luxury and sophistication and are designed for family living.
The ground floor is graced with a meticulously designed,open-plan dining kitchen flooded with natural light, featuring bi-fold doors that seamlessly connect to the private rear garden. The kitchen itself is adorned with shaker-style units complemented by an array of premium integrated appliances. A separate sitting room offers a cosy yet generous expanse of space, with lovely views of the front garden. The ground floor is further enhanced by a conveniently located WC and ample storage facilities accessible from the dining kitchen.
Ascending to the first floor, one encounters a thoughtfully arranged principal bedroom complete with an en suite shower room. This floor also houses two additional bedrooms and a well-appointed house bathroom. To the second floor, a guest bedroom awaits, featuring an en suite shower room and additional storage space.
Externally, the rear garden provides a serene retreat, ideally situated near the tranquil River Foss. Off-street parking is available at the front of Plot 1 and at the rear of both properties, ensuring convenience and ease of access.
Plots 3 & 4 - Under construction - to be released early 2025 - 2x bespoke contemporary three bedroom riverside bungalows
Specification - KITCHEN
• Fitted kitchen units, worktops & splashback
• AEG Double electric oven & Microwave with electric ceramic hob and
extractor chimney hood
• Integrated fridge/freezer
• Inset sink 1.5 bowl & tap
• Integrated dishwasher
• LVT flooring
• Chrome recessed downlighters
• Under wall unit lights
PANTRY
• Washing Machine
• LVT flooring
MAIN BATHROOM
• White sanitary ware & hand wash basin pedestal
• Chrome single lever basin mixer
• Shower screen
• Ceramic wall tiling
• Vinyl flooring
• Chrome recessed downlighters
EN SUITES
• White sanitary ware
• Chrome single lever basin mixer
• Ceramic wall tiling
• Vinyl flooring
• Shower complete with glass door/chrome frame &
concealed thermostatic shower and valves
• Chrome recessed downlighters & heated towel rail
• Ceramic wall tiling splashback to semi basin pedestal
FLOORING
• Fitted carpets throughout - LVT to kitchen & vinyl flooring to Bathrooms
W/C
• White sanitary ware with semi basin pedestal
• Chrome single lever basin mixer
• Ceramic wall tiling splashback
• LVT flooring
• Chrome recessed downlighters
HEATING
• Gas fired central heating, radiators including thermostatic valves & Digital room stats
• Underfloor heating to the downstairs (Plots 1 & 2 ground floor only)
ELECTRICAL
• Smoke detectors & Carbon Monoxide detector
• Front external lights
INTERNAL & EXTERNAL WINDOWS AND DOORS
• UPVC/ double glazed windows complete with chrome handles
• Aluminium bi-fold doors
• Contemporary 4 panel oak timber internal doors complete with chrome door
furniture
DECORATION
• Emulsion to walls & white emulsion to ceilings & painted woodwork
EXTERNAL FEATURES
• Timber fencing to rear gardens
• Timber side gate to rear access
• Tarmac to drives and parking areas
GARDENS
• Front & rear garden turfed
• Waterproof double outdoor socket & external tap
Warranty Provider:
10 year structural warranty with Buildzone
Brochures
Foss View, Huntington Road, Huntington, YorkBrochure- COUNCIL TAXA payment made to your local authority in order to pay for local services like schools, libraries, and refuse collection. The amount you pay depends on the value of the property.Read more about council Tax in our glossary page.
- Ask agent
- PARKINGDetails of how and where vehicles can be parked, and any associated costs.Read more about parking in our glossary page.
- Yes
- GARDENA property has access to an outdoor space, which could be private or shared.
- Yes
- ACCESSIBILITYHow a property has been adapted to meet the needs of vulnerable or disabled individuals.Read more about accessibility in our glossary page.
- Ask agent
Energy performance certificate - ask agent
Foss View, Huntington Road, Huntington, York
Add your favourite places to see how long it takes you to get there.
__mins driving to your place

We are proud to be North Yorkshire's largest independent estate agent. Established in 1871, our knowledge and experience of the local land and property market remains unrivalled in the 21st century. We combine the traditional values of honesty, trustworthiness and unmatched customer service with a dynamic, progressive and flexible approach to modern day market conditions.
We provide a friendly and approachable service, and aim to work in partnership with our clients. You'll benefit from the best advice from local qualified professionals at all times and will be kept informed at every stage of your transaction.
Photography
"Do your Estate Agency photographs look like they've been taken by an Amateur ?"
At Stephensons only the best will do therefore we organise a professional photographer to visit your home to help us sell the best features of your property.
Most Estate Agents use their own untrained staff to take your photos. It is widely considered among estate agents that by taking their own photographs this saves time & money however this does not fully showcase your property. We believe photography is one of the most important components of our marketing package and that is why we only employ the best photographers in the region to maximise your asset.
Remember the age old saying "a picture paints a thousand words"
Detailed Floorplans
Every property we place on the market receives a detailed & accurate floor plan with room dimensions and floor areas. This allows buyers to clearly define the property's layout
Glossy Brochures
High quality brochures offer the perfect first impression of your property. Why settle for anything less?
Your mortgage
Notes
Staying secure when looking for property
Ensure you're up to date with our latest advice on how to avoid fraud or scams when looking for property online.
Visit our security centre to find out moreDisclaimer - Property reference 33279161. The information displayed about this property comprises a property advertisement. Rightmove.co.uk makes no warranty as to the accuracy or completeness of the advertisement or any linked or associated information, and Rightmove has no control over the content. This property advertisement does not constitute property particulars. The information is provided and maintained by Stephensons, York. Please contact the selling agent or developer directly to obtain any information which may be available under the terms of The Energy Performance of Buildings (Certificates and Inspections) (England and Wales) Regulations 2007 or the Home Report if in relation to a residential property in Scotland.
*This is the average speed from the provider with the fastest broadband package available at this postcode. The average speed displayed is based on the download speeds of at least 50% of customers at peak time (8pm to 10pm). Fibre/cable services at the postcode are subject to availability and may differ between properties within a postcode. Speeds can be affected by a range of technical and environmental factors. The speed at the property may be lower than that listed above. You can check the estimated speed and confirm availability to a property prior to purchasing on the broadband provider's website. Providers may increase charges. The information is provided and maintained by Decision Technologies Limited. **This is indicative only and based on a 2-person household with multiple devices and simultaneous usage. Broadband performance is affected by multiple factors including number of occupants and devices, simultaneous usage, router range etc. For more information speak to your broadband provider.
Map data ©OpenStreetMap contributors.





