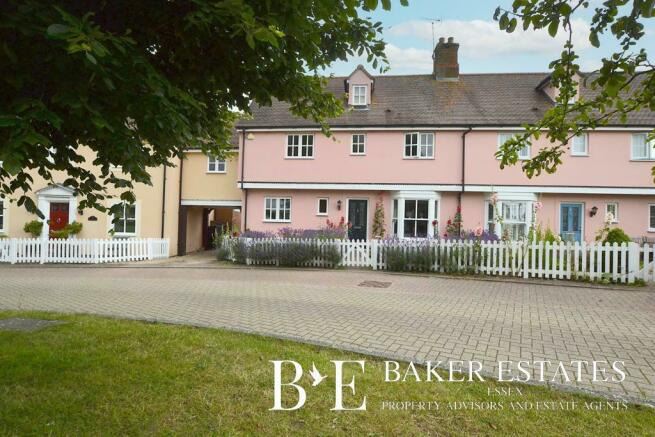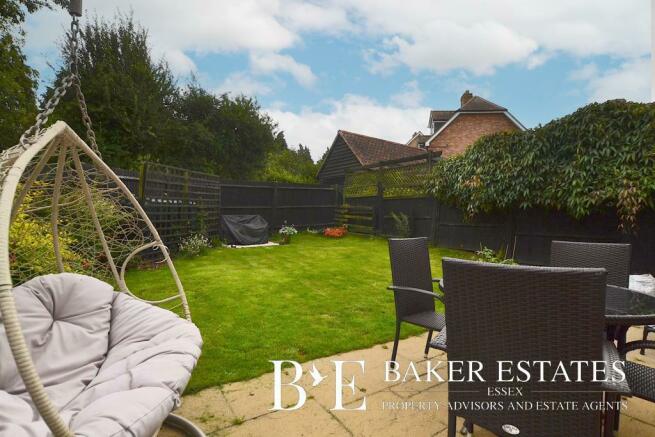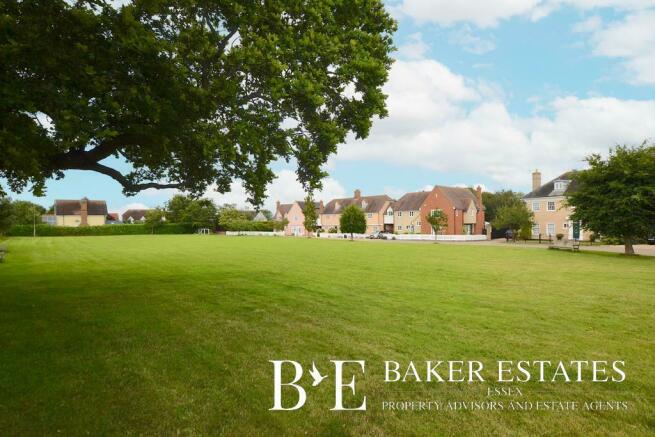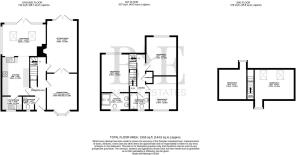
Messing Green, Messing

- PROPERTY TYPE
House
- BEDROOMS
5
- BATHROOMS
2
- SIZE
Ask agent
- TENUREDescribes how you own a property. There are different types of tenure - freehold, leasehold, and commonhold.Read more about tenure in our glossary page.
Freehold
Description
Overlooking the popular Messing Green is this 5 double bedroom property with three reception rooms, kitchen and utility room. Having an enclosed rear garden, garage and off street parking this property is in the centre of the sought after village of Messing which is located just 2miles from the centre of Tiptree.
Some More Information - BEING SOLD VIA SECURE SALE. TERMS AND CONDITIONS APPLY. STARTING OFFERS £450,000
Set back from the village green, the property is access through a white painted picket fence and gate flanked on either side by areas of lawn and lavender planting with a central paved pathway leading to the entrance door. From the entrance door you enter the entrance hall where doors give access to the ground floor accommodation and stairs rise to the first floor. To the front of the property the formal dining room has a bay window to the front elevation and double doors opening through to the sitting room, which has further French doors leading to the rear garden with full length glazed panels to either side. Central to the sitting room is the recessed open fire with fire grate and door leading back to the entrance hall. To the opposite side of the property a door from leads into the kitchen which is fitted with a range of eye and base level cupboards with integrated oven, hob with extractor over and dishwasher with a door leading to the utility room at the front which is also fitted with a range of wall and base level cupboard with space for automatic washing machine. To the rear of the kitchen an opening leads into the sun room, which is flooded with light from the rear elevation windows and French doors leading to the garden along with high level windows to the side.
To the first floor there are three double bedrooms, the principle bedroom has a window to the rear elevation, whilst to the front is the fully tiled en-suite shower room, comprising large shower cubicle with glazed door and size panel, low level W.C. and twin wash hand basins. Bedroom two is located from the first-floor landing with window to the rear elevation whilst bedroom three, is also a double sized room with a window to the front, completing the first floor accommodation is the fully tiled family bathroom which comprises panel enclosed bath with shower over and glazed shower screen, low level W.C. and wash hand basin.
From the first floor landing a further staircase leads to the second floor where there are two further double bedrooms, which bedroom four has two roof lights to the rear elevation and dormer window to the front whilst bedroom five has a dormer window to the rear elevation.
Externally - Accessed over a block paved roadway and flanked by the Village green, access leads to the side of the property beneath the adjoining link to the rear parking courtyard, where an attached single garage is located with parking in front. Gated access leads into the rear garden which commences with a paved terrace to the immediate rear of the property, with the balance of the garden laid to lawn and enclosed by wood panel fencing.
Location - The picturesque village of Messing named as the Best Kept Village in Essex in 2007 and 2008 is surrounded by undulating countryside with a network of footpaths and bridleways, ideal for those looking to relax and enjoy countryside walks. Central to the village is popular public house The Old Crown along with the All Saints Parish Church. The village also benefits from an Ofsted rated Good Primary School, which is Academy sponsored by New Hall School, an outstanding independent boarding and day school at Chelmsford. Located just 2 miles from the centre of Tiptree, benefitting from two supermarkets along with a number of independent retailers. Kelvedon Station is located 2.7 miles from the property with its fast and frequent service to London Liverpool Street station in under an hour. Travelling by road, the city of Chelmsford is 14miles to the South, whilst Colchester famed for its Roman settlement and Castle is some 9miles to the North and awarded city status to mark the Platinum Jubilee of Queen Elizabeth II.
Services - Council Tax Band. E
Local Authority. Colchester City Council
Tenure. Freehold
EPC. D
Oil fired central heating
Mains electric
Mains Water
Main Sewerage
*Superfast broadband available in the area via Openreach with speeds up to 80mbs
*Mobile coverage is available from O2 network (Details obtained from Ofcom July 2024).
* Construction Type - We understand the property to be predominantly of brick construction, uPVC windows and doors.
*The property was not constructed at time where the lifetime homes code was required as such some areas may be limited access and access does include steps.
*Flood risk in the property location is considered a high risk of surface water flood, and very low risk rivers and sea, along with unlikely flooding from Groundwater and Reservoirs.
(Details obtained from Gov.UK flood risk area July 2024).
Entrance Hall -
Cloakroom - 1.47m x 1.22m (4'10" x 4'0") -
Kitchen - 3.86m x 2.87m (12'8" x 9'5") -
Utility Room - 2.13m x 1.47m (7'0" x 4'10") -
Dining Room - 3.78m plus bay x 3.20m (12'5" plus bay x 10'6") -
Sitting Room - 5.38m x 3.20m (17'8" x 10'6") -
Bedroom One - 3.96m x 2.90m (13'0" x 9'6") -
En-Suite - 2.90m x 1.78m (9'6" x 5'10") -
Bedroom Two - 4.01m x 3.20m (13'2" x 10'6") -
Bedroom Three - 3.48m x 2.95m (11'5" x 9'8") -
Bathroom - 2.24m x 1.78m (7'4" x 5'10") -
Bedroom Four - 4.17m x 3.15m (13'8" x 10'4") -
Bedroom Five - 3.15m x 2.92m (10'4" x 9'7") -
Auctioneers Additional Comments - Pattinson Auction are working in Partnership with the marketing agent on this online auction sale and are referred to below as 'The Auctioneer'.
This auction lot is being sold either under conditional (Modern) or unconditional (Traditional) auction terms and overseen by the auctioneer in partnership with the marketing agent.
The property is available to be viewed strictly by appointment only via the Marketing Agent or The Auctioneer. Bids can be made via the Marketing Agents or via The Auctioneers website.
Please be aware that any enquiry, bid or viewing of the subject property will require your details being shared between both any marketing agent and The Auctioneer in order that all matters can be dealt with effectively.
The property is being sold via a transparent online auction.
In order to submit a bid upon any property being marketed by The Auctioneer, all bidders/buyers will be required to adhere to a verification of identity process in accordance with Anti Money Laundering procedures. Bids can be submitted at any time and from anywhere.
Our verification process is in place to ensure that AML procedure are carried out in accordance with the law.
A Legal Pack associated with this particular property is available to view upon request and contains details relevant to the legal documentation enabling all interested parties to make an informed decision prior to bidding. The Legal Pack will also outline the buyers’ obligations and sellers’ commitments. It is strongly advised that you seek the counsel of a solicitor prior to proceeding with any property and/or Land Title purchase.
In order to secure the property and ensure commitment from the seller, upon exchange of contracts the successful bidder will be expected to pay a non-refundable deposit equivalent to 5% of the purchase price of the property. The deposit will be a contribution to the purchase price. A non-refundable reservation fee of up to 6% inc VAT (subject to a minimum of 6,000 inc VAT) is also required to be paid upon agreement of sale. The Reservation Fee is in addition to the agreed purchase price and consideration should be made by the purchaser in relation to any Stamp Duty Land Tax liability associated with overall purchase costs.
Both the Marketing Agent and The Auctioneer may believe necessary or beneficial to the customer to pass their details to third party service suppliers, from which a referral fee may be obtained. There is no requirement or indeed obligation to use these recommended suppliers or services.
Brochures
Messing Green, MessingBrochure- COUNCIL TAXA payment made to your local authority in order to pay for local services like schools, libraries, and refuse collection. The amount you pay depends on the value of the property.Read more about council Tax in our glossary page.
- Band: E
- PARKINGDetails of how and where vehicles can be parked, and any associated costs.Read more about parking in our glossary page.
- Garage
- GARDENA property has access to an outdoor space, which could be private or shared.
- Yes
- ACCESSIBILITYHow a property has been adapted to meet the needs of vulnerable or disabled individuals.Read more about accessibility in our glossary page.
- Ask agent
Messing Green, Messing
Add your favourite places to see how long it takes you to get there.
__mins driving to your place
Baker Estates looks to bring innovative ideas to the traditional estate agency market, with our aim to provide completely unique estate agency services tailored to your buying and selling needs. Our team realise that every client is different and the key to a successful agency is understanding each client's individual needs. That is why we offer a unique personal service package tailored to your exact requirements.
Your mortgage
Notes
Staying secure when looking for property
Ensure you're up to date with our latest advice on how to avoid fraud or scams when looking for property online.
Visit our security centre to find out moreDisclaimer - Property reference 33279297. The information displayed about this property comprises a property advertisement. Rightmove.co.uk makes no warranty as to the accuracy or completeness of the advertisement or any linked or associated information, and Rightmove has no control over the content. This property advertisement does not constitute property particulars. The information is provided and maintained by Baker Estates Essex Limited, Wickham Bishops. Please contact the selling agent or developer directly to obtain any information which may be available under the terms of The Energy Performance of Buildings (Certificates and Inspections) (England and Wales) Regulations 2007 or the Home Report if in relation to a residential property in Scotland.
Auction Fees: The purchase of this property may include associated fees not listed here, as it is to be sold via auction. To find out more about the fees associated with this property please call Baker Estates Essex Limited, Wickham Bishops on 01376 319271.
*Guide Price: An indication of a seller's minimum expectation at auction and given as a “Guide Price” or a range of “Guide Prices”. This is not necessarily the figure a property will sell for and is subject to change prior to the auction.
Reserve Price: Each auction property will be subject to a “Reserve Price” below which the property cannot be sold at auction. Normally the “Reserve Price” will be set within the range of “Guide Prices” or no more than 10% above a single “Guide Price.”
*This is the average speed from the provider with the fastest broadband package available at this postcode. The average speed displayed is based on the download speeds of at least 50% of customers at peak time (8pm to 10pm). Fibre/cable services at the postcode are subject to availability and may differ between properties within a postcode. Speeds can be affected by a range of technical and environmental factors. The speed at the property may be lower than that listed above. You can check the estimated speed and confirm availability to a property prior to purchasing on the broadband provider's website. Providers may increase charges. The information is provided and maintained by Decision Technologies Limited. **This is indicative only and based on a 2-person household with multiple devices and simultaneous usage. Broadband performance is affected by multiple factors including number of occupants and devices, simultaneous usage, router range etc. For more information speak to your broadband provider.
Map data ©OpenStreetMap contributors.





