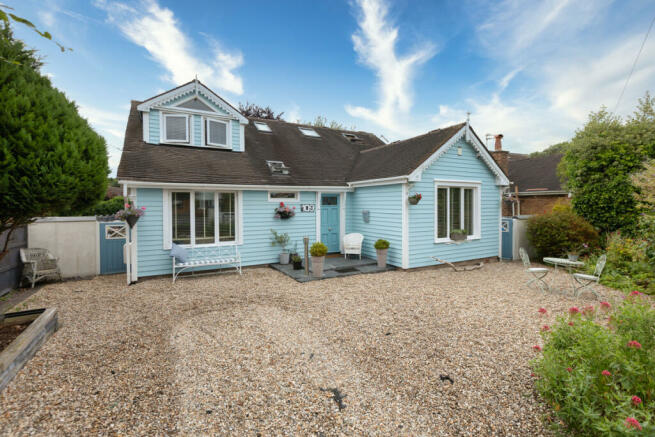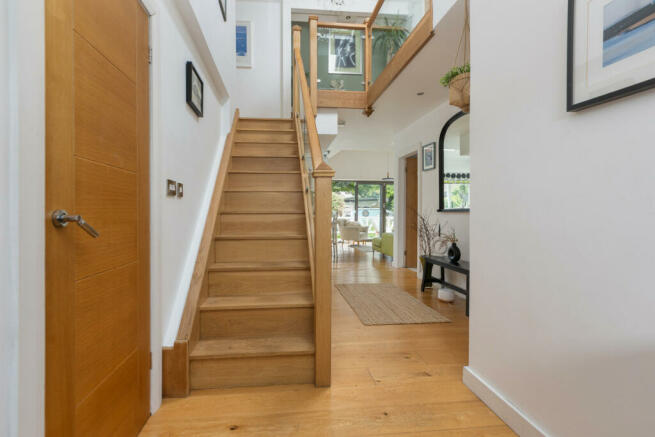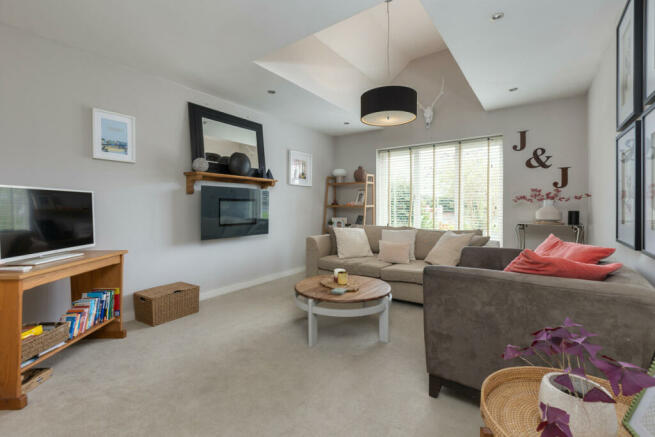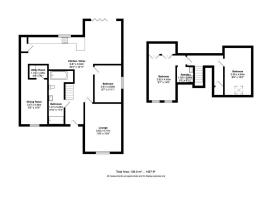Mythop Road, Lytham St. Annes, FY8

- PROPERTY TYPE
Detached
- BEDROOMS
3
- BATHROOMS
2
- SIZE
Ask agent
- TENUREDescribes how you own a property. There are different types of tenure - freehold, leasehold, and commonhold.Read more about tenure in our glossary page.
Ask agent
Description
The home is located just a five short walk into Lytham town centre, meaning a fantastic range of shops, cafes, bars and restaurants are within easy reach. The town offers excellent transport facilities with bus routes and a train station, as well as easy access to the M55.
Property Comprises;
Entrance hallway, Lounge, open plan living dining kitchen, bedroom and bathroom to the ground floor.
Master bedroom with en suite and second bedroom to the first floor.
Entrance Hallway
Step through the elegant front door into a welcoming hallway, featuring a side window and stylish wooden flooring. This space sets the tone for the rest of the home, offering a glimpse of its thoughtful design and quality finishes.
Lounge
The comfortable lounge is perfect for relaxing, with a large front window allowing ample natural light. The room includes a cosy fireplace, providing a focal point and additional warmth during the colder months.
Open Plan Living Dining Kitchen
At the heart of the home is the stunning open-plan kitchen, dining, and living area. The kitchen is fitted with a wide range of modern units and integrated appliances, including a fridge-freezer, oven, and dishwasher. Underfloor heating. The breakfast bar offers additional seating, making it a perfect spot for casual meals and social gatherings.
Garden Room
Adjoining the kitchen is the delightful garden room, which features Bi Fold doors that open onto the rear deck and garden. This room is bathed in natural light, creating a tranquil space to enjoy the views of the beautiful garden.
Bathroom
Conveniently located on the ground floor, the bathroom comprises double shower, vanity wash hand basin, low flush WC and a sunken bath all complimented by stunning tiled walls and flooring
Bedroom Three
Another good-sized bedroom with front-facing windows, providing a cosy space for family or guests.
First Floor Landing
Accessed via the aforementioned staircase. Eaves storage, Velux window allowing plenty of natural light and doors leading to:
Master Bedroom
The spacious master bedroom offers a serene retreat, featuring two front-facing windows that allow plenty of light. The room includes built in wardrobe and wall lighting. Door to:
En Suite
Three piece suite comprising: Walk in shower enclosure with glass shower screen, wash hand basin and WC with concealed flush. Wall mounted chrome heated towel rail.
Bedroom Two
A generous second bedroom, perfect for children, guests, or as a home office.
External
Front Garden and Parking
The front of the property features a beautifully landscaped garden with established plants and shrubs, offering great curb appeal. There is ample off-road parking on the gravel driveway, which can accommodate multiple vehicles.
Rear Garden
The rear garden is a true oasis, featuring a spacious decked area perfect for outdoor dining and entertaining. The well-tended lawn and mature planting provide a serene setting, while the garden shed offers additional storage space.
Disclaimer
You may download or store this material for your own personal use and research. You may NOT republish, retransmit, redistribute or otherwise make the material available to any party or make the same available on any website, online service or bulletin board of your own or of any other party or make the same available in hard copy or in any other media without the website owner`s express prior written consent. The website owner's copyright must remain on all reproductions of material taken from this website. Please note we have not tested any apparatus, fixtures, fittings, or services. Interested parties must undertake their own investigation into the working order of these items. All measurements are approximate and photographs provided for guidance only.
- COUNCIL TAXA payment made to your local authority in order to pay for local services like schools, libraries, and refuse collection. The amount you pay depends on the value of the property.Read more about council Tax in our glossary page.
- Ask agent
- PARKINGDetails of how and where vehicles can be parked, and any associated costs.Read more about parking in our glossary page.
- Yes
- GARDENA property has access to an outdoor space, which could be private or shared.
- Yes
- ACCESSIBILITYHow a property has been adapted to meet the needs of vulnerable or disabled individuals.Read more about accessibility in our glossary page.
- Ask agent
Energy performance certificate - ask agent
Mythop Road, Lytham St. Annes, FY8
Add your favourite places to see how long it takes you to get there.
__mins driving to your place



Your mortgage
Notes
Staying secure when looking for property
Ensure you're up to date with our latest advice on how to avoid fraud or scams when looking for property online.
Visit our security centre to find out moreDisclaimer - Property reference RX406070. The information displayed about this property comprises a property advertisement. Rightmove.co.uk makes no warranty as to the accuracy or completeness of the advertisement or any linked or associated information, and Rightmove has no control over the content. This property advertisement does not constitute property particulars. The information is provided and maintained by Lytham Estate Agents, Lytham. Please contact the selling agent or developer directly to obtain any information which may be available under the terms of The Energy Performance of Buildings (Certificates and Inspections) (England and Wales) Regulations 2007 or the Home Report if in relation to a residential property in Scotland.
*This is the average speed from the provider with the fastest broadband package available at this postcode. The average speed displayed is based on the download speeds of at least 50% of customers at peak time (8pm to 10pm). Fibre/cable services at the postcode are subject to availability and may differ between properties within a postcode. Speeds can be affected by a range of technical and environmental factors. The speed at the property may be lower than that listed above. You can check the estimated speed and confirm availability to a property prior to purchasing on the broadband provider's website. Providers may increase charges. The information is provided and maintained by Decision Technologies Limited. **This is indicative only and based on a 2-person household with multiple devices and simultaneous usage. Broadband performance is affected by multiple factors including number of occupants and devices, simultaneous usage, router range etc. For more information speak to your broadband provider.
Map data ©OpenStreetMap contributors.




