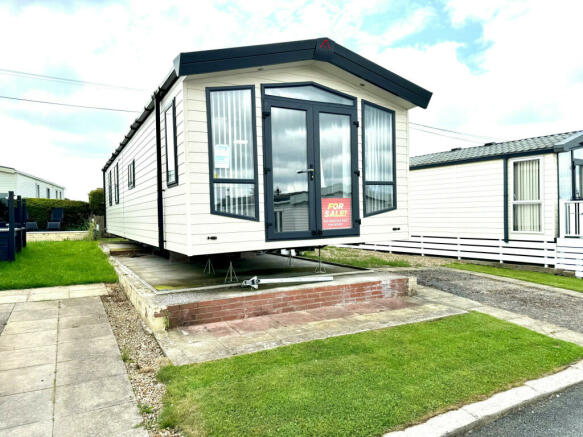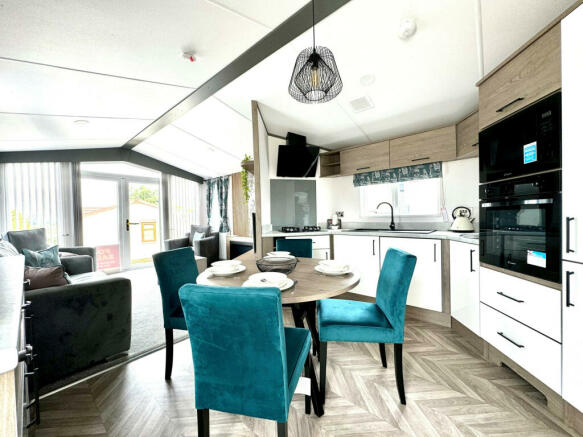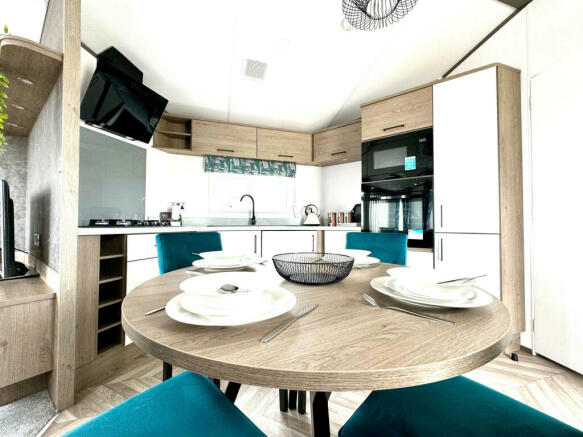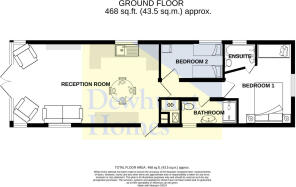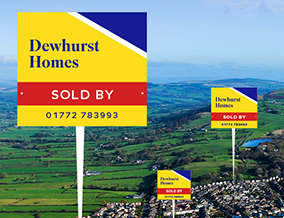
Smithy Leisure Park, Cabus Nook Lane, Preston, PR3

- PROPERTY TYPE
Park Home
- BEDROOMS
2
- BATHROOMS
2
- SIZE
Ask agent
- TENUREDescribes how you own a property. There are different types of tenure - freehold, leasehold, and commonhold.Read more about tenure in our glossary page.
Freehold
Description
The charming plot is just a short distance away from Garstang centre and all the amenities it has to offer, from supermarkets, independent shops, cafes, bistros, restaurants, schools and churches. Activities are in abundance around the neighbouring villages from golf, fishing, hiking, fell walks and swimming. The fair trade market town has a real community vibe with lots of friendly people.
With its proximity to the picturesque Lancashire countryside and the River Wyre, this property allows for a peaceful and idyllic lifestyle while still being within reach of urban amenities. The vibrant and historic city of Lancaster is just a short drive away, offering a wide array of cultural, entertainment, and leisure facilities.
Dont miss this exceptional opportunity to embrace a peaceful and vibrant lifestyle in a prime location. This park home offers a unique blend of comfort, convenience, and natural beauty, making it an ideal choice for those seeking a serene escape within reach of modern amenities and educational institutions. Viewing is highly recommended by calling Dewhurst Homes on .
Living/Dinning/Kitchen - 21.7 x 12.1 ft (6.61 x 3.69 m)
Entrance through upvc double glazed door leading into open plan living/dining/kitchen, fitted with a range of quality wall and base units, integrated fridge freezer, waist height oven, hob with extractor over, washing machine, microwave, sink and drainer with mixer tap, complimentary worktops and splash backs, contrasting flooring, dining table and four chairs, window dressings, radiator, ceiling lights, extractor fan. Upvc double glazed windows to both sides and patio doors to the front, feature electric fire, storage units, sofa and two arm chairs, carpet and dressings.
Bedroom 1 - 10.1 x 10.1 ft (3.08 x 3.08 m)
Upvc double glazed window to the side, carpet, radiator, ceiling light, built-in wardrobes and vanity unit, double bed with bedside tables, wall storage, complimentary headboards and wall coverings and access to en-suite.
En-suite - 4.9 x 4.6 ft (1.49 x 1.4 m)
Upvc double glazed window to the side, w/c, hand wash basin with cabinet over, shower with glass screen, extractor fan, heated towel rail, complimentary wall and floor covering and matt black fixtures and fittings.
Bedroom 2 - 9.3 x 5.6 ft (2.83 x 1.71 m)
Upvc double glazed window to the side, carpet, radiator, ceiling light, two single beds, built-in wardrobe, vanity shelf mirror, complimentary headboards and wall covering.
Shower Room - 8.3 x 3.9 ft (2.53 x 1.19 m)
Upvc double glazed window to the side, double walk-in shower with glass screen, w/c, hand wash basin and mixer tap with storage under, heated towel rail, storage cupboard housing the boiler, extractor fan ceiling light, complimentary wall and floor covering.
External
Lawn area to the rear, decorative stones, small lawn area to the front and private parking space.
- COUNCIL TAXA payment made to your local authority in order to pay for local services like schools, libraries, and refuse collection. The amount you pay depends on the value of the property.Read more about council Tax in our glossary page.
- Ask agent
- PARKINGDetails of how and where vehicles can be parked, and any associated costs.Read more about parking in our glossary page.
- Yes
- GARDENA property has access to an outdoor space, which could be private or shared.
- Yes
- ACCESSIBILITYHow a property has been adapted to meet the needs of vulnerable or disabled individuals.Read more about accessibility in our glossary page.
- Ask agent
Energy performance certificate - ask agent
Smithy Leisure Park, Cabus Nook Lane, Preston, PR3
Add your favourite places to see how long it takes you to get there.
__mins driving to your place



We are an independent local estate agents, covering Preston & the surrounding areas. We are open 6 days a week including late weeknights. With a network of 4 branches, we have established an enviable reputation since established in 2005. Willing to go the extra mile to Sell/Let your property.
Notes
Staying secure when looking for property
Ensure you're up to date with our latest advice on how to avoid fraud or scams when looking for property online.
Visit our security centre to find out moreDisclaimer - Property reference 33409. The information displayed about this property comprises a property advertisement. Rightmove.co.uk makes no warranty as to the accuracy or completeness of the advertisement or any linked or associated information, and Rightmove has no control over the content. This property advertisement does not constitute property particulars. The information is provided and maintained by Dewhurst Homes, Garstang. Please contact the selling agent or developer directly to obtain any information which may be available under the terms of The Energy Performance of Buildings (Certificates and Inspections) (England and Wales) Regulations 2007 or the Home Report if in relation to a residential property in Scotland.
*This is the average speed from the provider with the fastest broadband package available at this postcode. The average speed displayed is based on the download speeds of at least 50% of customers at peak time (8pm to 10pm). Fibre/cable services at the postcode are subject to availability and may differ between properties within a postcode. Speeds can be affected by a range of technical and environmental factors. The speed at the property may be lower than that listed above. You can check the estimated speed and confirm availability to a property prior to purchasing on the broadband provider's website. Providers may increase charges. The information is provided and maintained by Decision Technologies Limited. **This is indicative only and based on a 2-person household with multiple devices and simultaneous usage. Broadband performance is affected by multiple factors including number of occupants and devices, simultaneous usage, router range etc. For more information speak to your broadband provider.
Map data ©OpenStreetMap contributors.
