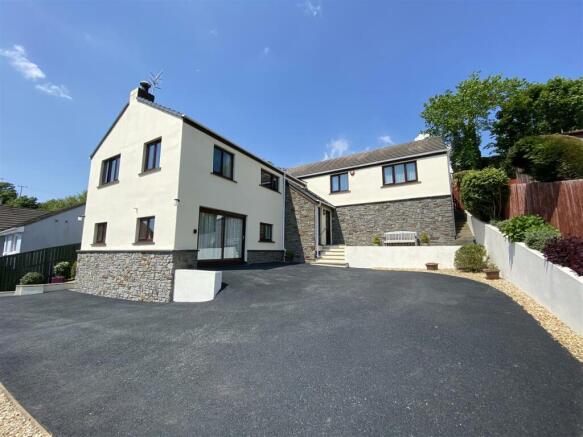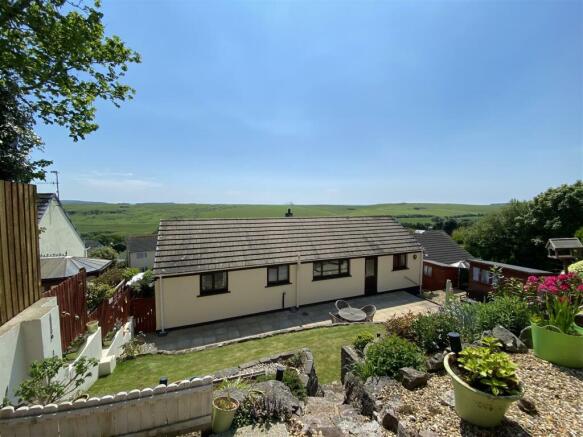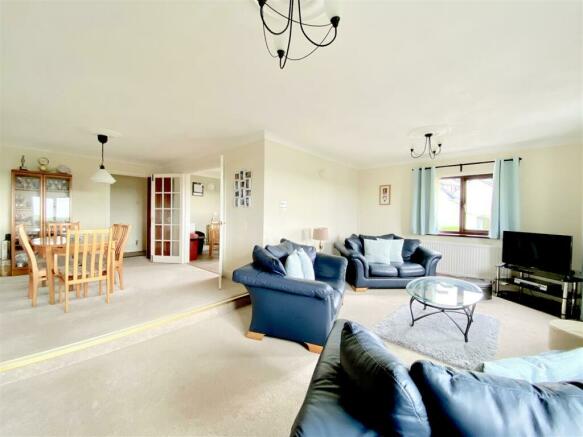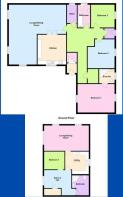Strawberry Gardens, Penally

- PROPERTY TYPE
Detached
- BEDROOMS
4
- BATHROOMS
3
- SIZE
Ask agent
- TENUREDescribes how you own a property. There are different types of tenure - freehold, leasehold, and commonhold.Read more about tenure in our glossary page.
Freehold
Key features
- Detached House
- Four Bedrooms
- Income Potential
- Very Well Presented
- Ample Parking
- Spectacular Sea/Country Views
- Sought After Village Location
- Garden To Rear
- EPC Rating: C
Description
The lower floor comprises of a further reception room with sliding door opening onto driveway, Double bedroom and shower room. Alternatively, the property can be used for multi generational living, or as one versatile family home. The furniture on the lower level is included with the sale. The property benefits from gas central heating and UPVC double glazing, and is in a good decorative order with modern kitchen and bathroom facilities. For peace of mind the property is also fitted with alarm security system.
Externally, the property offers a sloped driveway providing off road parking, with a further private parking area at road level. At the rear of the property is a beautifully maintained terraced garden which is laid to patio with decorative tiered flower borders and garden shed. At the top of the garden is a gravel seating area that offers a panoramic view of the sea, headland and as far as the lighthouse on Caldey Island. Pedestrian access leads to a back lane, and there is gated access to both sides of the property. Viewing is highly recommended!
Penally lies just over a mile from Tenby in the county of Pembrokeshire, South West Wales. The charming village has easy access to the sea, making it a popular spot with visitors, and there are spectacular views from the village towards Caldey Island, Giltar Point and Tenby. The village church was originally dedicated to St Nicholas but St Teilo was added at the end 19th century, as Penally was his birthplace. The church dates back to the 13th century and includes a striking fortress like tower. Inside are two magnificent stone crosses which date back to the 12th century. The crosses stood in the churchyard for 100 years before being restored and moved inside the church.
Lounge/Dining Room - 3.651 x 6.297 (11'11" x 20'7") -
Bedroom ( Bed 4) - 2.681 x 2.953 (8'9" x 9'8") -
Shower Room - 1.80m x 2.76m (5'10" x 9'0") -
'L' Shape Lounge/Dining Room - 6.197 x 7.486 max (20'3" x 24'6" max) - DINING ROOM:
Radiator, coving, multi panel glass doors to kitchen, step down to:
LOUNGE:
Three double glazed windows to front and side with lovely sea views, radiator, coving.
Kitchen - 3.044 x 3.979 (9'11" x 13'0") - Fitted with base and wall units with worktop over, stainless steel sink with drainer and mixer tap, tiled splash backs, plumbing for washing machine, space for fridge/freezer, integrated dishwasher, gas hob with extractor hood over, built-in electric oven, radiator, coving, double glazed window to side.
Bathroom - 3.03m x 1.58m (9'11" x 5'2") - Ceramic tiled floor, low-level WC, pedestal wash hand basin with mixer tap, paneled bath with shower over, extractor fan, part tiled walls, coving, shaver point, chrome heated ladder towel rail, obscure double glazed window to side.
Bedroom 1 - 3.749 x 4.875 (12'3" x 15'11") - Double glazed window to rear and front with lovely sea views, radiator, coving, built-in wardrobes with folding doors, shelving and hanging rail, door to:
En-Suite Shower Room - 1.85m x 1.79m (6'0" x 5'10") - The En-Suite Shower Room is decorated to the same high standard and immaculate condition as the other bathrooms within the property and comprises: Part tiled walls, ceramic tiled floor, corner shower enclosure with sliding glass door, low-level WC, pedestal wash hand basin and mixer tap, chrome heated ladder towel rail, extractor fan, shaver point, obscure double glazed window to rear.
Bedroom 2 - 3.937 x 3.125 (12'10" x 10'3") - Double glazed window to rear, radiator, built-in wardrobes with folding doors, shelving and hanging rail.
Bedroom 3 - 3.056 x 3.131 (10'0" x 10'3") - Double glazed window to rear, radiator, fitted wardrobes with hanging rail and shelving, fitted dressing table woth storage cupboards over.
VIEWING: By appointment only via the Agents.
TENURE: We are advised Freehold.
SERVICES: We have not checked or tested any of the services or appliances at the property.
TAX: Band F
We would respectfully ask you to call our office before you view this property internally or externally.
IRK/ESL/06/22/takeonok
FACEBOOK & TWITTER
Be sure to follow us on Twitter: @ WWProps
Brochures
Brochure 12 Strawberry Gardens 01.08.24.pdfBrochure- COUNCIL TAXA payment made to your local authority in order to pay for local services like schools, libraries, and refuse collection. The amount you pay depends on the value of the property.Read more about council Tax in our glossary page.
- Band: F
- PARKINGDetails of how and where vehicles can be parked, and any associated costs.Read more about parking in our glossary page.
- Yes
- GARDENA property has access to an outdoor space, which could be private or shared.
- Yes
- ACCESSIBILITYHow a property has been adapted to meet the needs of vulnerable or disabled individuals.Read more about accessibility in our glossary page.
- Ask agent
Strawberry Gardens, Penally
Add your favourite places to see how long it takes you to get there.
__mins driving to your place
Explore area BETA
Tenby
Get to know this area with AI-generated guides about local green spaces, transport links, restaurants and more.
Powered by Gemini, a Google AI model

Your mortgage
Notes
Staying secure when looking for property
Ensure you're up to date with our latest advice on how to avoid fraud or scams when looking for property online.
Visit our security centre to find out moreDisclaimer - Property reference 33275965. The information displayed about this property comprises a property advertisement. Rightmove.co.uk makes no warranty as to the accuracy or completeness of the advertisement or any linked or associated information, and Rightmove has no control over the content. This property advertisement does not constitute property particulars. The information is provided and maintained by West Wales Properties, Pembroke. Please contact the selling agent or developer directly to obtain any information which may be available under the terms of The Energy Performance of Buildings (Certificates and Inspections) (England and Wales) Regulations 2007 or the Home Report if in relation to a residential property in Scotland.
*This is the average speed from the provider with the fastest broadband package available at this postcode. The average speed displayed is based on the download speeds of at least 50% of customers at peak time (8pm to 10pm). Fibre/cable services at the postcode are subject to availability and may differ between properties within a postcode. Speeds can be affected by a range of technical and environmental factors. The speed at the property may be lower than that listed above. You can check the estimated speed and confirm availability to a property prior to purchasing on the broadband provider's website. Providers may increase charges. The information is provided and maintained by Decision Technologies Limited. **This is indicative only and based on a 2-person household with multiple devices and simultaneous usage. Broadband performance is affected by multiple factors including number of occupants and devices, simultaneous usage, router range etc. For more information speak to your broadband provider.
Map data ©OpenStreetMap contributors.




