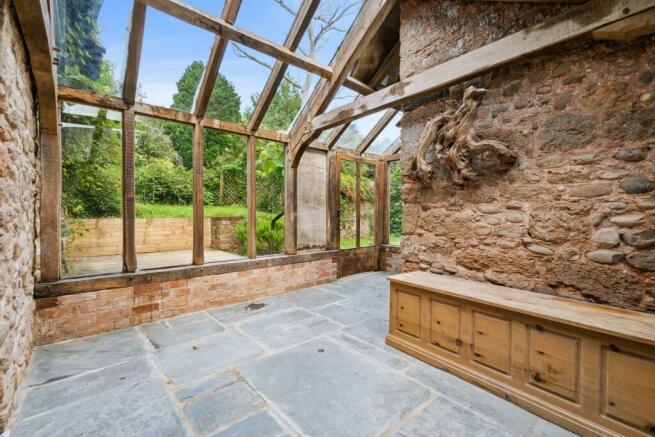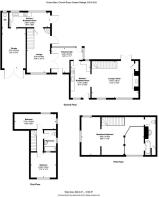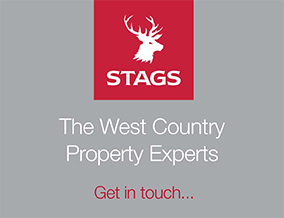
Church Road, Colaton Raleigh, Sidmouth

- PROPERTY TYPE
Semi-Detached
- BEDROOMS
3
- BATHROOMS
2
- SIZE
2,155 sq ft
200 sq m
- TENUREDescribes how you own a property. There are different types of tenure - freehold, leasehold, and commonhold.Read more about tenure in our glossary page.
Freehold
Key features
- Grade II listed barn conversion
- Versatile accommodation
- Atrium style entrance
- No onward chain
- Character features
- Self-contained annexe
- Freehold
- Council Tax Band D
Description
Situation - Colaton Raleigh stands on the River Otter surrounded by unspoilt countryside with parish church, village hall, pub, village stores and tea room. There are various footpaths in the locality to take advantage of the attractive countryside and the Jurassic coastline, along with Commons for walking, cycling and riding. The cathedral and university city of Exeter has an extensive range of facilities including excellent sporting and leisure facilities as well as a selection of shopping and private and state schooling.
The M5 motorway (J30) is easily accessible and frequent public transport routes in the area, including rail services from Honiton to London Waterloo and Exeter to London Paddington and Exeter international airport with daily flights to London.
Description - Crucks Barn is a property rich in history and character, with origins that date back to the 15th century. Originally constructed as a cider barn with a separate cottage, the building is crafted from traditional stone and cob, with exterior rendering and a thatched roof, which is now due for replacement. Over the years, these two historic structures have been merged into a single property, united by a striking glass and timber atrium-style entrance that seamlessly blends heritage with modern design.
The architectural details of Crucks Barn highlight its timeless charm. Exposed stone walls and original timbers reflect the craftsmanship of the 1400s, offering a tangible connection to the past. The entrance hall is particularly impressive, with its vaulted ceiling, flagstone flooring, and expansive glass-paneled windows that allow natural light to flood the space.
The current layout of the property offers versatile accommodation, making it an ideal choice for multi-generational family living or as a potential source of income. Thoughtfully designed spaces blend modern convenience with rustic appeal, offering flexibility for a variety of lifestyles.
Main Cottage - The kitchen and breakfast room is a bright space; featuring fitted cupboards, solid wood worktops, and a classic Belfast sink, accompanied by an electric oven and ceramic hob, blending functionality with rustic charm.
The spacious lounge and dining area is a highlight of the property. A vaulted ceiling and a galleried landing above create a sense of openness, while exposed beams and full-length front-facing windows add to its charm. Double doors lead directly to the garden. A multi-fuel burner, set into an exposed brick fireplace with a stone hearth, serves as the centrepiece, adding both warmth and aesthetic appeal.
The first floor hosts a mezzanine bedroom and dressing room area, featuring an open-plan layout with wood flooring and exposed ceiling beams, complemented by an ensuite bathroom, complete with a roll-top bath, a wash hand basin, a WC, and a cupboard housing the water cylinder.
Annexe - The annexe offers a self-contained living space, perfect for guests, extended family, or potential rental income, with private access via a stable door from the rear garden. The ground floor includes a lounge featuring a wood-burning stove, a picture window and wood flooring.
The kitchen and breakfast room is situated at the rear, overlooking the garden. It boasts fitted cupboards with solid wood worktops, an electric oven, and a ceramic hob, all complemented by tiled flooring and exposed ceiling beams. A stable door provides additional access to the garden, while another doorway leads conveniently into the garage. A practical downstairs cloakroom adds extra functionality to this level.
Upstairs, the annexe comprises two bedrooms, both showcasing solid wood flooring and exposed ceiling beams that enhance their character. The main bedroom is bright and airy, featuring a picture window to the front aspect. The second bedroom is well-proportioned and benefits from a built-in wardrobe, adding practical storage. A family bathroom completes the first floor, equipped with a fitted bath, wash hand basin, WC, and tiled splashbacks.
Outside - The property is approached via a paved parking area to the front, with a garage conveniently located to one side. The garage is fitted with double wooden doors and benefits from power and light connections, making it a versatile space. There is also internal access to the annexe and houses a cloakroom for additional practicality.
To the rear, the garden provides a delightful outdoor retreat. Mainly laid to lawn, the space is perfect for relaxation or family activities. A decked sun terrace offers an ideal spot for outdoor dining or enjoying warm weather, seamlessly blending functionality and tranquility in this charming setting.
Services - All mains services connected. Two woodburning stoves.
Standard and superfast broadband available. EE, Three, O2 and Vodafone mobile networks available outside (Ofcom).
Directions - From Sidmouth head north-west on Station Road (B3176) for a 1/3 of a mile. At the roundabout, take the first exit and continue along Station Road (B3176) for 2 miles. Turn left onto Four Elms Hill (A3052) and follow this road for just under 2 miles before reaching a roundabout. Take the first exit onto Exmouth Road (B3178) and follow this road for approximately 1.3 miles before turning left onto Church Road. Crucks Barn is approximately 110 yards up this road on the left-hand side.
Brochures
Church Road, Colaton Raleigh, Sidmouth- COUNCIL TAXA payment made to your local authority in order to pay for local services like schools, libraries, and refuse collection. The amount you pay depends on the value of the property.Read more about council Tax in our glossary page.
- Band: D
- PARKINGDetails of how and where vehicles can be parked, and any associated costs.Read more about parking in our glossary page.
- Yes
- GARDENA property has access to an outdoor space, which could be private or shared.
- Yes
- ACCESSIBILITYHow a property has been adapted to meet the needs of vulnerable or disabled individuals.Read more about accessibility in our glossary page.
- Ask agent
Church Road, Colaton Raleigh, Sidmouth
Add an important place to see how long it'd take to get there from our property listings.
__mins driving to your place
Get an instant, personalised result:
- Show sellers you’re serious
- Secure viewings faster with agents
- No impact on your credit score
Your mortgage
Notes
Staying secure when looking for property
Ensure you're up to date with our latest advice on how to avoid fraud or scams when looking for property online.
Visit our security centre to find out moreDisclaimer - Property reference 33276514. The information displayed about this property comprises a property advertisement. Rightmove.co.uk makes no warranty as to the accuracy or completeness of the advertisement or any linked or associated information, and Rightmove has no control over the content. This property advertisement does not constitute property particulars. The information is provided and maintained by Stags, Honiton. Please contact the selling agent or developer directly to obtain any information which may be available under the terms of The Energy Performance of Buildings (Certificates and Inspections) (England and Wales) Regulations 2007 or the Home Report if in relation to a residential property in Scotland.
*This is the average speed from the provider with the fastest broadband package available at this postcode. The average speed displayed is based on the download speeds of at least 50% of customers at peak time (8pm to 10pm). Fibre/cable services at the postcode are subject to availability and may differ between properties within a postcode. Speeds can be affected by a range of technical and environmental factors. The speed at the property may be lower than that listed above. You can check the estimated speed and confirm availability to a property prior to purchasing on the broadband provider's website. Providers may increase charges. The information is provided and maintained by Decision Technologies Limited. **This is indicative only and based on a 2-person household with multiple devices and simultaneous usage. Broadband performance is affected by multiple factors including number of occupants and devices, simultaneous usage, router range etc. For more information speak to your broadband provider.
Map data ©OpenStreetMap contributors.









