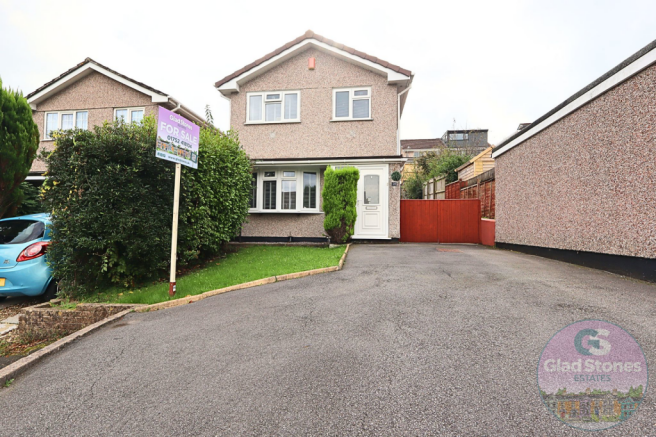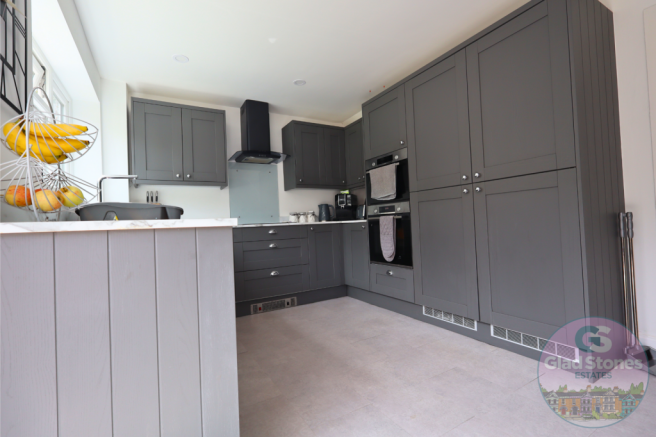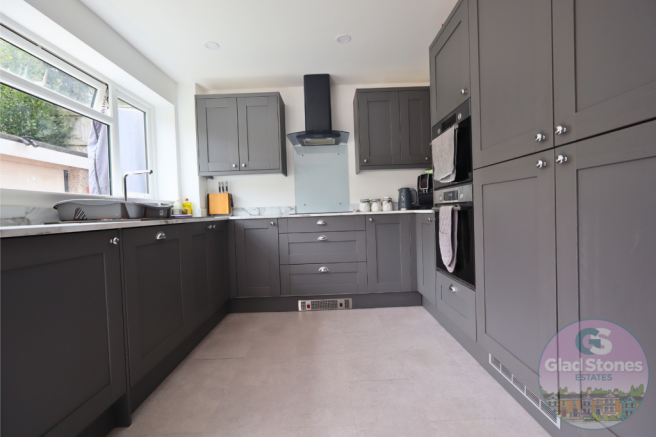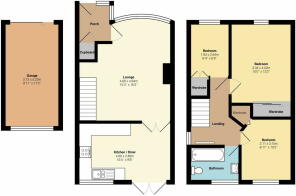Ridge Park Road, Plympton, Plymouth, PL7
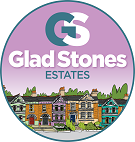
- PROPERTY TYPE
Detached
- BEDROOMS
3
- BATHROOMS
1
- SIZE
872 sq ft
81 sq m
- TENUREDescribes how you own a property. There are different types of tenure - freehold, leasehold, and commonhold.Read more about tenure in our glossary page.
Freehold
Key features
- Beautifully Presented Detached Family Home in Plympton
- Enclosed Large South Facing Rear Garden
- Garage and Parking for Multiple Vehicles
- Highly Desirable Location Close to Local Schools and Amenities
- Three Bedrooms
- Spacious Lounge
- Stylish Kitchen Diner
- Modern Family Bathroom
- EPC Grade D Council Tax Band C
- VIEWING HIGHLY RECOMMENDED
Description
Glad Stones Estates are delighted to welcome to the market this beautifully presented, detached, family home in the heart of Plympton. Offering a large lounge, stylish kitchen/diner, three bedrooms, modern family bathroom, large south facing rear garden, garage and parking for multiple vehicles.
Plympton is a much-loved suburb of Plymouth. Loved by residents for the great schools and range of amenities, along with ease of access to the A38 and Dartmoor. Our property in Ridge Park Road is within an easy walk to the highly regarded Chaddlewood Primary School and Plympton Academy Secondary school, making this the perfect family home. Other nearby amenities include the Ridgway Shopping Centre offering a range of local shops and cafes, along with some well-known high street names. Those who like to socialise will appreciate the local pubs and restaurant’s, whilst keen hikers will be enjoy Dartmoor just a short drive away.
This home is located in a quiet cul-de-sac position and is accessed via the long private driveway. We enter via a uPVC door which gives access to the downstairs accommodation briefly comprising of:
Entrance Porch: The spacious entrance is beautifully presented and instantly sets the tone for the property, finished in subtle tones and offering wood effect flooring which flows through to the lounge and kitchen. A large storage cupboard is the perfect spot for storing coats, shoes, and school bags for the dash out the door on a busy morning, also housing the boiler.
Lounge: Complete in grey and bold blue is the light and large lounge. A bay window to the front elevation frames a view of the front garden. A feature fire, along with media wall style shelving, creates a chilled-out vibe for the cosy movie nights. Double glass doors lead to the kitchen/diner also allowing light to stream through.
Kitchen / Diner: This room gives the house the wow factor, this stylish and modern room is the heart of the house, the space for family meals and get togethers with friends. A modern fitted “Gun Metal Grey” kitchen pairs perfectly with the marble effect worktop and provides integrated appliances including dishwasher, fridge/freezer and double Bosch oven. A large window overlooks the garden, whilst double patio doors give access to the south facing garden, great for those summer evening BBQs!
Stairs lead to the first floor landing, benefitting from a window to the side elevation and giving access to the remaining accommodation;
Bedroom One: A large double bedroom with plenty of storage space . A large window to the front elevation showcases a far-reaching view over Dartmoor.
Bedroom Two: The second double bedroom to the rear of the property offers a built-in cupboard and a view of the garden.
Bedroom Three: A spacious single room makes the perfect nursey, children’s room or home office. Offering a built-in cupboard over the stairs making great use of the available space along with a large window and view of Dartmoor.
Family Bathroom: The sleek and modern family bathroom comprises of WC, wash hand basin in vanity unit and bath with shower facility.
Externally the property offers a large, enclosed and extremely well maintained south facing rear garden. Offering plenty of space for children’s toys whilst the decked area is a lovely spot for a table and chairs. The property also offers a lawned front garden with mature hedge. A driveway offers off road parking for numerous vehicles (or even storage for a motor home) and leads to the garage complete with power and lighting. The garden also offers outdoor power sockets.
The team at Glad Stones were extremely impressed by the presentation of this property, it has been lovingly designed by the current owners and makes a lovely home.
For more information or to arrange a viewing give us a call.
Brochures
Brochure 1- COUNCIL TAXA payment made to your local authority in order to pay for local services like schools, libraries, and refuse collection. The amount you pay depends on the value of the property.Read more about council Tax in our glossary page.
- Band: C
- PARKINGDetails of how and where vehicles can be parked, and any associated costs.Read more about parking in our glossary page.
- Garage
- GARDENA property has access to an outdoor space, which could be private or shared.
- Private garden
- ACCESSIBILITYHow a property has been adapted to meet the needs of vulnerable or disabled individuals.Read more about accessibility in our glossary page.
- Ask agent
Ridge Park Road, Plympton, Plymouth, PL7
Add your favourite places to see how long it takes you to get there.
__mins driving to your place
About Glad Stones Estates, Plymouth
Glad Stones Estates, Unit 21 Faraday Mill Business Park, Faraday Road, Cattedown, Plymouth, PL4 0ST

Your mortgage
Notes
Staying secure when looking for property
Ensure you're up to date with our latest advice on how to avoid fraud or scams when looking for property online.
Visit our security centre to find out moreDisclaimer - Property reference S1039536. The information displayed about this property comprises a property advertisement. Rightmove.co.uk makes no warranty as to the accuracy or completeness of the advertisement or any linked or associated information, and Rightmove has no control over the content. This property advertisement does not constitute property particulars. The information is provided and maintained by Glad Stones Estates, Plymouth. Please contact the selling agent or developer directly to obtain any information which may be available under the terms of The Energy Performance of Buildings (Certificates and Inspections) (England and Wales) Regulations 2007 or the Home Report if in relation to a residential property in Scotland.
*This is the average speed from the provider with the fastest broadband package available at this postcode. The average speed displayed is based on the download speeds of at least 50% of customers at peak time (8pm to 10pm). Fibre/cable services at the postcode are subject to availability and may differ between properties within a postcode. Speeds can be affected by a range of technical and environmental factors. The speed at the property may be lower than that listed above. You can check the estimated speed and confirm availability to a property prior to purchasing on the broadband provider's website. Providers may increase charges. The information is provided and maintained by Decision Technologies Limited. **This is indicative only and based on a 2-person household with multiple devices and simultaneous usage. Broadband performance is affected by multiple factors including number of occupants and devices, simultaneous usage, router range etc. For more information speak to your broadband provider.
Map data ©OpenStreetMap contributors.
