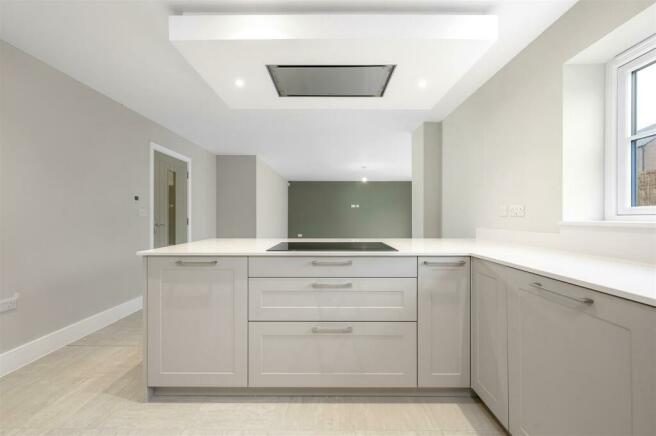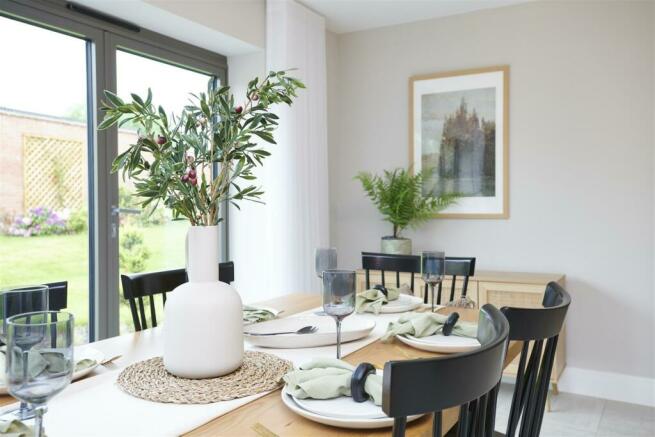Chestnut Edge, Stoke Albany, Market Harborough

- PROPERTY TYPE
Detached Bungalow
- BEDROOMS
3
- BATHROOMS
2
- SIZE
Ask agent
- TENUREDescribes how you own a property. There are different types of tenure - freehold, leasehold, and commonhold.Read more about tenure in our glossary page.
Freehold
Key features
- Award winning builder
- 10 Year guarantee
- Photovoltaic panels
- Air source heat pump
- Looking out onto open space
- 19' kitchen with adjoining 20' living room
- Garage + 3 parking spaces
- Smart EV charger
- Delightful garden
- Book your appointment today
Description
The Ashley, is one of two bungalows available within this development and benefits from an outlook onto open green space.
The property boasts three bedrooms though the third would easily work as a snug or study. there are two well appointed bathrooms. Superb living kitchen to include high end appliances and quartz preparation surfaces, Spacious living area which opens out onto the patio, ideal for al-fresco dining.
The single garage provides for one vehicles and benefits from an electric charging point whilst the drive accommodates for up to three vehicles.
The landscaped garden is of generous proportions whilst the patio provides for all outdoor gatherings.
A Cut Above The Rest - GRACE HOMES
A house builder with experience, expertise and the willingness to go that extra mile. Who better to build your dream home. We're all about quality at Grace Homes, and as you step foot inside your new home at Chestnut Edge you'll be struck by our attention to detail and exacting standards. Top-of-the-range kitchens, high quality bathrooms and underfloor heating come as standard. The generously-proportioned rooms are flooded with light and the lawned gardens are framed with timber fencing and elegantly detailed walls.
A Cut Above The Rest - GRACE HOMES
A house builder with experience, expertise and the willingness to go that extra mile. Who better to build your dream home. We're all about quality at Grace Homes, and as you step foot inside your new home at Chestnut Edge you'll be struck by our attention to detail and exacting standards. Top-of-the-range kitchens, high quality bathrooms and underfloor heating come as standard. The generously-proportioned rooms are flooded with light and the lawned gardens are framed with timber fencing and elegantly detailed walls.
This is luxury living at its best.
But the main difference between one of our homes and a standard new build? The fact that we care. We believe in excellence in everything we do. We choose only the highest quality materials and employ only the very best tradespeople who share our exceptionally high standards of craftsmanship. The result? A home which is undeniably a cut above the rest.
A Home Built With Care - We are on a mission to create the perfect home for you and your family. Specialising in small-scale developments of unrivalled quality, our reputation for excellence shines through in everything we do
GRACE HOMES
An Award Winning House Builder - Winner of UK medium sized house builder of the year at the NFB's Construction Awards of Excellence 2023
Winner - Best Medium new housing development in the West Midlands LABC Building Excellence Awards 2022
Winner Best Medium New Housing Development in the East Midlands LABC Building Excellence Awards 2022
Awarded Premier Guarantee Quality Recognition Award 2021
Finalist Service Excellence National SME Business 2021 Awards 2021
Winner Best Small New Housing Development in the East Midlands LABC Building Excellence Awards 2020
A More Sustainable Future - EPC RATED 'A'
AIR SOURCE HEAT PUMP
PHOTOVOLTAIC PANELS
RENEWABLE ENERGY
UNDERFLOOR HEATING
SMART EV CHARGER
WATER SAVING
FIBRE BROADBAND
BIODIVERSITY & OPEN SPACE
The Specification - Kitchen
• Quartz work surfaces and upstand*
• Porcelanosa floor tiles*
• Appliances by Siemens or Neff:
- Integrated multi-function oven (double
oven to four bedroom homes)
- Integrated fridge freezer
- Integrated dishwasher
- Induction hob
Utility (where applicable)
• Porcelanosa floor tiles*
• Quartz work surfaces and upstands*
• Plumbing and electrics for a washing
machine and tumble dryer
Bathrooms, en-suites and cloakroom
• Vanity units to all master en-suites
• Villeroy & Boch basins, baths and WCs
• Hansgrohe brassware throughout
• Porcelanosa tiling to floors and specified
wall areas*
Wardrobes
• Fitted wardrobes to all primary
bedrooms and to the second bedrooms
to the Dingley & Farndon
• Wardrobes have sliding doors
Internal joinery
• Painted internal doors with brushed
stainless-steel ironmongery
• Stylish staircase with oak handrail
Heating and hot water
• Ultra-quiet Mitsubishi Ecodan air source
heat pump providing highly efficient and
emissions-free heating and hot water
• Fully programmable underfloor heating
on the ground floor
• Thermostatically-controlled
radiators upstairs
• Working fireplace with an oak mantle
in the Dingley & Farndon, ideal for a
multi-fuel or wood-burning stove
Windows and doors
• Front door with solid timber core and
plastic skin featuring high thermal
and security performance
• Residence 9 high performing flush sash
UPVC windows
• Aluminium folding-sliding doors link the
kitchen-family room to the garden
in every home with the exception of
the Harby
Garage
• Sectional garage doors which are
fully insulated
• Motorised garage
Media and electrical
• Smart TV/ HD distribution to each
TV point
• Low energy lighting throughout with
recessed LED downlights in kitchen
and bathrooms
• Photovoltaic solar panels
Security
• NSI Gold certified security alarms
• Window locks to non-escape windows
• External doors have a multi-point
locking system
Outside
• Landscaped and turfed front gardens
with rear gardens laid to lawn
• Generous patio and paths in
natural stone
• Outside tap
• Electric car charging points
• Parking areas feature tegular paving
or similar finish
Peace of mind
• 10 year Premier Guarantee
New Homes Warranty
• We subscribe to the Consumer Code
for Homebuilders
Brochures
GH_3057 Chestnut Edge Brochure MAR22 (14) DIGITAL.- COUNCIL TAXA payment made to your local authority in order to pay for local services like schools, libraries, and refuse collection. The amount you pay depends on the value of the property.Read more about council Tax in our glossary page.
- Band: TBC
- PARKINGDetails of how and where vehicles can be parked, and any associated costs.Read more about parking in our glossary page.
- Yes
- GARDENA property has access to an outdoor space, which could be private or shared.
- Yes
- ACCESSIBILITYHow a property has been adapted to meet the needs of vulnerable or disabled individuals.Read more about accessibility in our glossary page.
- Ask agent
Energy performance certificate - ask agent
Chestnut Edge, Stoke Albany, Market Harborough
Add your favourite places to see how long it takes you to get there.
__mins driving to your place



Your mortgage
Notes
Staying secure when looking for property
Ensure you're up to date with our latest advice on how to avoid fraud or scams when looking for property online.
Visit our security centre to find out moreDisclaimer - Property reference 33279780. The information displayed about this property comprises a property advertisement. Rightmove.co.uk makes no warranty as to the accuracy or completeness of the advertisement or any linked or associated information, and Rightmove has no control over the content. This property advertisement does not constitute property particulars. The information is provided and maintained by Naylors, Market Harborough. Please contact the selling agent or developer directly to obtain any information which may be available under the terms of The Energy Performance of Buildings (Certificates and Inspections) (England and Wales) Regulations 2007 or the Home Report if in relation to a residential property in Scotland.
*This is the average speed from the provider with the fastest broadband package available at this postcode. The average speed displayed is based on the download speeds of at least 50% of customers at peak time (8pm to 10pm). Fibre/cable services at the postcode are subject to availability and may differ between properties within a postcode. Speeds can be affected by a range of technical and environmental factors. The speed at the property may be lower than that listed above. You can check the estimated speed and confirm availability to a property prior to purchasing on the broadband provider's website. Providers may increase charges. The information is provided and maintained by Decision Technologies Limited. **This is indicative only and based on a 2-person household with multiple devices and simultaneous usage. Broadband performance is affected by multiple factors including number of occupants and devices, simultaneous usage, router range etc. For more information speak to your broadband provider.
Map data ©OpenStreetMap contributors.




