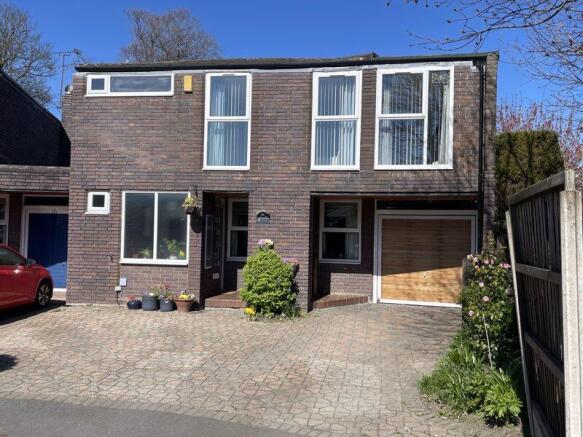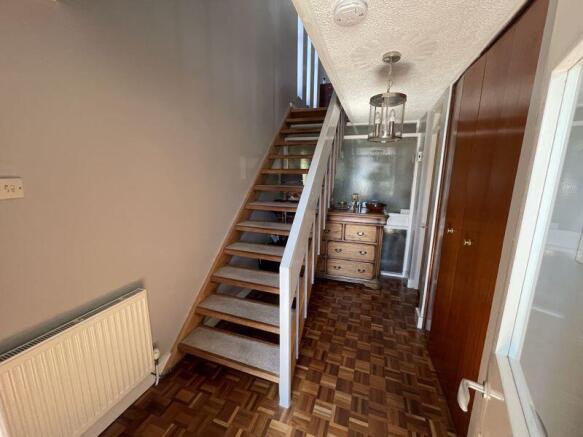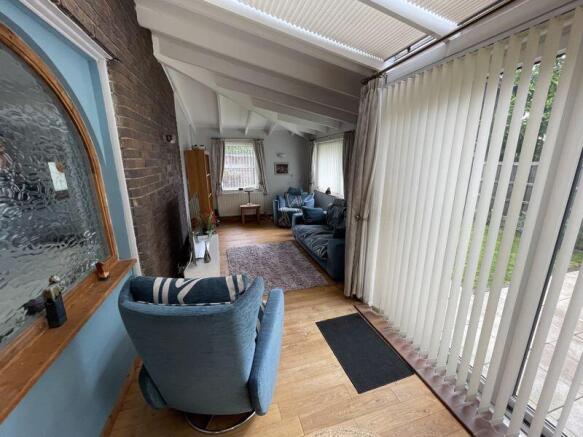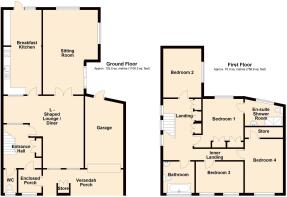Stansty Close,Wrexham

- PROPERTY TYPE
Detached
- BEDROOMS
4
- BATHROOMS
2
- SIZE
Ask agent
- TENUREDescribes how you own a property. There are different types of tenure - freehold, leasehold, and commonhold.Read more about tenure in our glossary page.
Freehold
Key features
- Unusual Extended Link Detached
- Particularly Spacious with Approx 1450 sq.ft. (134.70 sq.m.)
- Verandah Porch. Hall. Cloaks. L-Shaped Lounge Diner
- Sitting Room. Reftd 21' Fully Integrated Breakfast Kitchen
- Four Double Beds. Reftd En-Suite & Bathroom
- 2024 Gas Combi Boiler. PVCu DG. Garage
- Convenient Cul-de-sac Loc'n by Plas Coch
- VIEWING A MUST. EPC - 67|D
Description
Location
The property is tucked away in the corner of a cul-de-sac of only twelve properties conveniently situated opposite the Plas Coch Retail Park including Sainsbury's and M & S Food and also the Welsh speaking Plas Coch Primary School. It lies approximately a mile from the city centre and half a mile from the nearest access point onto the A483 at its junction with Mold Road.
Constructed
of brick-faced external cavity walls beneath a predominantly tile-clad roof.
On The Ground Floor
Verandah Porch
Which extends over the Garage door. Storage cupboard. Strip timber panelled ceiling with over-head light. Part quarry tiled floor.
Enclosed Porch
6' 3'' x 4' 11'' (1.90m x 1.50m)
PVCu framed double glazed windows to front and side. Quarry tiled floor with recessed mat-well. Single power point. Electricity meter cupboard.
Entrance Hall
11' 9'' x 8' 2'' (3.58m x 2.49m) into recess.
Double-doored cloaks cupboard with hanging rail and shelf. Radiator. Polished parquet floor. Radiator. Single power point. Open-tread staircase leading off.
Cloakroom
5' 8'' x 2' 7'' (1.73m x 0.79m)
Re-fitted with a two piece white suite comprising a vanity wash hand basin and w.c. with concealed cistern. Part tiled walls. Ceramic tiled floor.
L-Shaped Lounge/Diner
19' 7'' x 19' 0'' (5.96m x 5.79m) maximum and 11' (3.35m) minimum.
Raised "hole-in-the-wall" living flame gas fire to a marble surround. Three pendant light points. Parquet flooring. Three radiators. Two wall-lights. One 15 amp light switch. Two double and three single power points. Television and satellite aerial points. Double part glazed oak finished doors to:
Sitting Room
22' 10'' x 9' 0'' (6.95m x 2.74m) maximum and 6'11" (2.10m).
Part glazed sloping ceiling. PVCu double glazed windows to rear and side with sliding PVCu framed patio doors to the side Patio. Oak finished flooring. Two radiators. Three double power points. Four wall-lights. Television and satellite aerial points.
Breakfast Kitchen
21' 6'' x 9' 8'' (6.55m x 2.94m)
Re-fitted with grey toned laminate-fronted units with contrasting work surfaces and glass upstands including a single drainer one-and-a-half-bowl glass sink inset into a range of ten-doored base units and one drawer pack with extended work surfaces, beneath which there is an integrated tumble dryer, dishwasher and automatic washing machine. "SMEG" induction electric hob with a circular ceramic extractor hood above. Adjoining tall unit with a "Neff" microwave, "SMEG" electric double oven and plate-warming oven beneath. Two radiators. Porcelain tiled floor. Inset ceiling lighting. Seven double power points. Part double glazed PVCu framed external door to rear.
On The First Floor
Landing
17' 2'' x 6' 7'' (5.23m x 2.01m)
Built-in wardrobes with folding timber doors, hanging rails and shelving. Radiator. Single power point. Loft access-point.
Bedroom 1
12' 6'' x 10' 9'' (3.81m x 3.27m)
excluding door recess and to the face of a range of fitted wardrobes with eight folding doors, hanging rails and shelving. Radiator. One 15 amp lighting switch. One double power point.
En-Suite Shower Room
9' 10'' x 6' 11'' (2.99m x 2.11m) average.
Re-fitted with a three piece white suite comprising a close coupled dual flush w.c., 1200 mm shower tray with screen enclosure and mains thermostatic shower fitting and contrasting vanity wash hand basin. Part water-proof boarded walls. Chrome ladder radiator. Ceramic tiled floor. Electric shaver point.
Bedroom 2
12' 6'' x 9' 9'' (3.81m x 2.97m)
including built-in double wardrobe. Two single power points. Radiator.
Bathroom
7' 10'' x 5' 6'' (2.39m x 1.68m)
Re-fitted with a three piece white suite comprising a panelled bath with a central mixer tap attachment, close coupled dual flush w.c. and vanity wash hand basin. Part tiled walls. Ladder radiator. Ceramic tiled floor. Inset ceiling lighting. Extractor fan.
Inner Landing
13' 7'' x 2' 7'' (4.14m x 0.79m)
Double power point. One 15 amp lighting socket.
Bedroom 3
10' 9'' x 7' 11'' (3.27m x 2.41m)
to the face of a range of mirror-fronted built-in wardrobes. One double and one single power points. Radiator.
Bedroom 4
11' 7'' x 7' 7'' (3.53m x 2.31m)
Oak finished flooring. Two wall-lights. Three double power points. Radiator.
Walk-In Wardrobe
8' 7'' x 4' 1'' (2.61m x 1.24m)
with electric light, hanging rail and fitted shelving.
Note
Certain fitted floor and window coverings are available by negotiation.
Outside
The frontage of the property has a patterned pavier finish providing double-width Parking and access to the Garage 2.3m x 1.8m fitted with a timber up and over door, electric light and power points, external rear door and wall mounted "Ideal Exclusive" gas-fired combination boiler installed in March 2024. To the rear there is a pretty, totally enclosed walled and fenced courtyard-style garden with two flagged Seating Areas, lawns and shrubbery borders. Outside lighting system. Outside tap.
Services
All mains services are connected subject to statutory regulations. The central heating is a conventional radiator system effected by the "Ideal Exclusive" combination gas-fired boiler situated in the Garage, which was installed in March 2024. An intruder alarm is installed.
Tenure
Freehold. Vacant Possession on Completion.
Viewing
By prior appointment with the Agents.
EPC
EPC Rating - 67|D.
Council Tax Band
The property is valued in Band "D".
Directions
For satellite navigation use the post code LL11 2BS. Leave Wrexham city centre on the Mold Road passing the Football Ground. At the roundabout turn right onto Plas Coch Road. Straight across at the next roundabout. Pass the Tennis Centre then turn second right into Stansty Close when No. 4 will be seen in the top left-hand corner.
Brochures
Property BrochureFull Details- COUNCIL TAXA payment made to your local authority in order to pay for local services like schools, libraries, and refuse collection. The amount you pay depends on the value of the property.Read more about council Tax in our glossary page.
- Band: D
- PARKINGDetails of how and where vehicles can be parked, and any associated costs.Read more about parking in our glossary page.
- Yes
- GARDENA property has access to an outdoor space, which could be private or shared.
- Yes
- ACCESSIBILITYHow a property has been adapted to meet the needs of vulnerable or disabled individuals.Read more about accessibility in our glossary page.
- Ask agent
Stansty Close,Wrexham
Add an important place to see how long it'd take to get there from our property listings.
__mins driving to your place
Get an instant, personalised result:
- Show sellers you’re serious
- Secure viewings faster with agents
- No impact on your credit score
Your mortgage
Notes
Staying secure when looking for property
Ensure you're up to date with our latest advice on how to avoid fraud or scams when looking for property online.
Visit our security centre to find out moreDisclaimer - Property reference 12440202. The information displayed about this property comprises a property advertisement. Rightmove.co.uk makes no warranty as to the accuracy or completeness of the advertisement or any linked or associated information, and Rightmove has no control over the content. This property advertisement does not constitute property particulars. The information is provided and maintained by Bowen, Wrexham. Please contact the selling agent or developer directly to obtain any information which may be available under the terms of The Energy Performance of Buildings (Certificates and Inspections) (England and Wales) Regulations 2007 or the Home Report if in relation to a residential property in Scotland.
*This is the average speed from the provider with the fastest broadband package available at this postcode. The average speed displayed is based on the download speeds of at least 50% of customers at peak time (8pm to 10pm). Fibre/cable services at the postcode are subject to availability and may differ between properties within a postcode. Speeds can be affected by a range of technical and environmental factors. The speed at the property may be lower than that listed above. You can check the estimated speed and confirm availability to a property prior to purchasing on the broadband provider's website. Providers may increase charges. The information is provided and maintained by Decision Technologies Limited. **This is indicative only and based on a 2-person household with multiple devices and simultaneous usage. Broadband performance is affected by multiple factors including number of occupants and devices, simultaneous usage, router range etc. For more information speak to your broadband provider.
Map data ©OpenStreetMap contributors.





