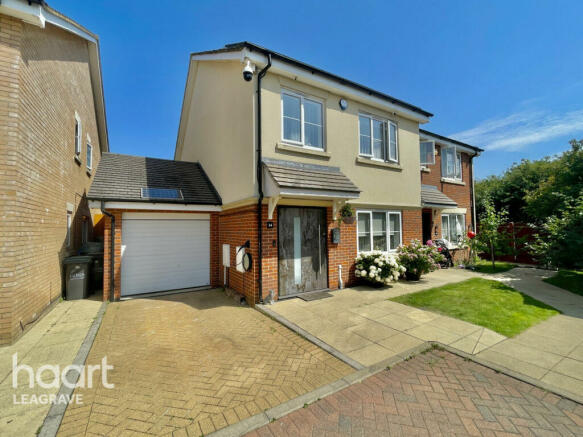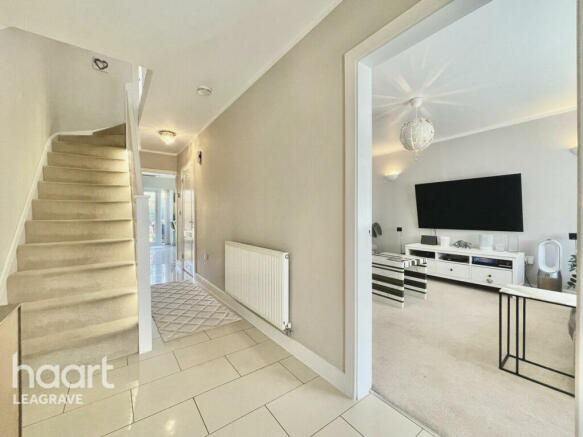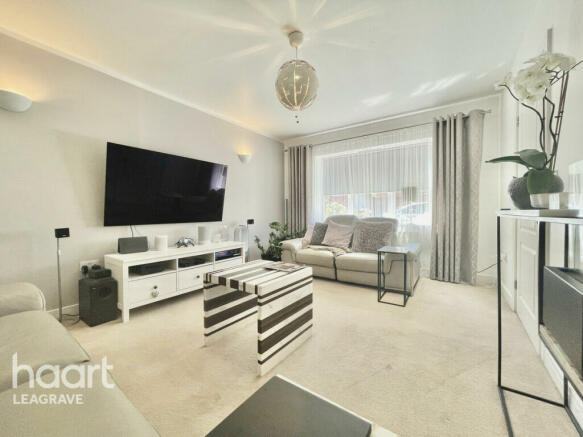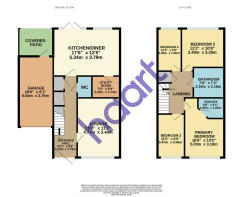
Rockfield Drive, Luton

- PROPERTY TYPE
Semi-Detached
- BEDROOMS
4
- BATHROOMS
3
- SIZE
Ask agent
- TENUREDescribes how you own a property. There are different types of tenure - freehold, leasehold, and commonhold.Read more about tenure in our glossary page.
Freehold
Key features
- ***GUIDE PRICE £500,000 TO £525,000***
- STUNNING DESIGNER SEMI DETACHED FAMILY HOME
- GORGEOUS HAND MADE CUSTOM FITTINGS THROUGHOUT
- SPECTACULAR FITTED KITCHEN DINER WITH UTILITY AREA
- FOUR GENEROUSLY SIZED BEDROOM
- HOTEL GRADE CUSTOM FITTED FAMILY BATHROOM
- EN SUITE TO PRIMARY BEDROOM
- SECURE GATED ACCESS DEVELOPMENT
- OFF STREE PARKING AND GARAGE
- CHAIN FREE
Description
Ultimately, nothing you read from here on out will even come close to actually experiencing this diamond level family home in the flesh... but I will try my best. Believe me, you will want to have Google on standby as the exclusive high end brand names you will read throughout the below are not to be taken lightly!
The current owners of this property are both in the custom design business and boy oh boy did they use their skill to create a masterpiece of a property. This is not just simply another "new build" one of many properties. In fact, virtually everything you see from the moment to pull up on the drive is either custom imported, custom one of a kind or custom designed to the very Nth degree.
Firstly, you will never worry about locking yourself out because either your smart phone app or fingerprint will grant you access trough the imposing bespoke made pivot front door with Neolith Metropolitan cladding and white Corian.
Through to the sweeping entrance hall where you will find the immaculate tiled floor along with two custom under stair storage for shoes and another for coats, ensuring the property always looks picture perfect at all times. The guest WC is something you would expect to see in a 5 star establishment with its Corian custom made vanity top accompanied by a Grohe Sensia smart toilet (you might want to Google that) all lit up automatically on entry - the ultimate hands free experience!
The lounge is a world class space measuring in excess of 15ft in length and enjoys a wash of natural light which bellows in from the front aspect window and hits every nook and cranny of this beautifully portrayed room.
Now onto the top spec kitchen diner which spans the width of this home and is truly a sight to behold. The key features include the Dekton Bergen kitchen worktop which is higher regarded as a step above granite and quartz (you might want to Google this as well), with an accompanying matching splash back behind the custom 5 ring gas hob where each individual burner and their corresponding knob is directly laid into the work surface to give a seamless finish - not to mention a much easier way to clean up after a meal.
In this sensational space, there are ample floor and wall mounted fitted units and an array of top of the line integrated modern conveniences which even include, a Franke Box Centre stainless steel 1,5 bowl sink, instant hot water tap, a water filter system and food waste disposal. To complete this hub of the home, there is a separate utility area plumbed for both a washing machine and dryer, and also shares more storage and work surface areas.
The first floor landing is a welcoming space with loft access and built in storage area along with doors to three of the four generously sized bedrooms, of which are all happily house double beds with space to spare.
The primary double bedroom boasts it's own en-suite facilities while the other three bedrooms get the pleasure of using the utterly fabulous family bathroom that is customised from top to bottom with underfloor heating, ceiling sound speakers, book matched Arabescato Corchia marble wall panels, jacuzzi bath, bespoke made Corian his an hers vanity top , build in wall cabinets with recessed touch sensor LED illuminated mirror with anti-fog, shaver socket and yet another Grohe Sendian fully automatic toilet.
Externally, the rear garden is a low maintenance space with a paved patio leading to the lawn along with another covered patio area behind the garage with heating and LED feature lighting.
To the front, there is a block paved driveway that sits in front of the garage with a sweeping entrance from the gated access right to your front door.
Rockfield Drive is located just off Sundon Park Road in Luton LU3 and is perfectly situated for virtually everything a family might need day to day. From Schools (Lealands High School) to shops, and restaurants to recreational grounds, there isn't much you cannot find just moments from your front door. For travel, you have M1 links to London and the North while Leagrave Station is an efficient way to get from our fair town to the Capital in under an hour!
Call Haart today to book your tour of this unique state of the art property!
Disclaimer
haart Estate Agents also offer a professional, ARLA accredited Lettings and Management Service. If you are considering renting your property in order to purchase, are looking at buy to let or would like a free review of your current portfolio then please call the Lettings Branch Manager on the number shown above.
haart Estate Agents is the seller's agent for this property. Your conveyancer is legally responsible for ensuring any purchase agreement fully protects your position. We make detailed enquiries of the seller to ensure the information provided is as accurate as possible. Please inform us if you become aware of any information being inaccurate.
Brochures
Brochure 1- COUNCIL TAXA payment made to your local authority in order to pay for local services like schools, libraries, and refuse collection. The amount you pay depends on the value of the property.Read more about council Tax in our glossary page.
- Ask agent
- PARKINGDetails of how and where vehicles can be parked, and any associated costs.Read more about parking in our glossary page.
- Yes
- GARDENA property has access to an outdoor space, which could be private or shared.
- Yes
- ACCESSIBILITYHow a property has been adapted to meet the needs of vulnerable or disabled individuals.Read more about accessibility in our glossary page.
- Ask agent
Rockfield Drive, Luton
Add your favourite places to see how long it takes you to get there.
__mins driving to your place

Leagrave's location, choice of property, schools and transport links make it popular with locals and Londoners alike.
From Leagrave Station you're only a 35 minute train ride into London St Pancras, and there are connections to Bedford and Brighton too. The M1 is also close by, as is Luton Airport.
Whether you're looking for a terrace or bungalow, 1930s semi or a large modern family home, there's something for every taste and budget in Leagrave. Limbury Mead is a popular area, close to the station, and with a wide range of affordable properties. There are various 'good' primary schools in the area, plus a couple of 'outstanding' secondaries too.
Looking for things to do? Leagrave Park has everything from sports and play areas to wetland habitats for birds and even a 4,500-year-old Neolithic monument. You're also close to the northern edge of the Chilterns, so there's some wonderful countryside on your doorstep. The famous Whipsnade Wildlife Park is an easy journey too.
Come and see us at the haart Leagrave office, or get in touch using the contact details below.
haart introduce to Just Mortgages which is a trading name of Just Mortgages Direct Limited which is an appointed representative of Openwork Ltd who are authorised and regulated by the Financial Conduct Authority.
Sign up for property alertsBe among the first to know about property for sale or to rent in your area. Sign up for property alerts today @https://register.haart.co.uk
Your mortgage
Notes
Staying secure when looking for property
Ensure you're up to date with our latest advice on how to avoid fraud or scams when looking for property online.
Visit our security centre to find out moreDisclaimer - Property reference 0296_HRT029610902. The information displayed about this property comprises a property advertisement. Rightmove.co.uk makes no warranty as to the accuracy or completeness of the advertisement or any linked or associated information, and Rightmove has no control over the content. This property advertisement does not constitute property particulars. The information is provided and maintained by haart, Leagrave. Please contact the selling agent or developer directly to obtain any information which may be available under the terms of The Energy Performance of Buildings (Certificates and Inspections) (England and Wales) Regulations 2007 or the Home Report if in relation to a residential property in Scotland.
*This is the average speed from the provider with the fastest broadband package available at this postcode. The average speed displayed is based on the download speeds of at least 50% of customers at peak time (8pm to 10pm). Fibre/cable services at the postcode are subject to availability and may differ between properties within a postcode. Speeds can be affected by a range of technical and environmental factors. The speed at the property may be lower than that listed above. You can check the estimated speed and confirm availability to a property prior to purchasing on the broadband provider's website. Providers may increase charges. The information is provided and maintained by Decision Technologies Limited. **This is indicative only and based on a 2-person household with multiple devices and simultaneous usage. Broadband performance is affected by multiple factors including number of occupants and devices, simultaneous usage, router range etc. For more information speak to your broadband provider.
Map data ©OpenStreetMap contributors.





