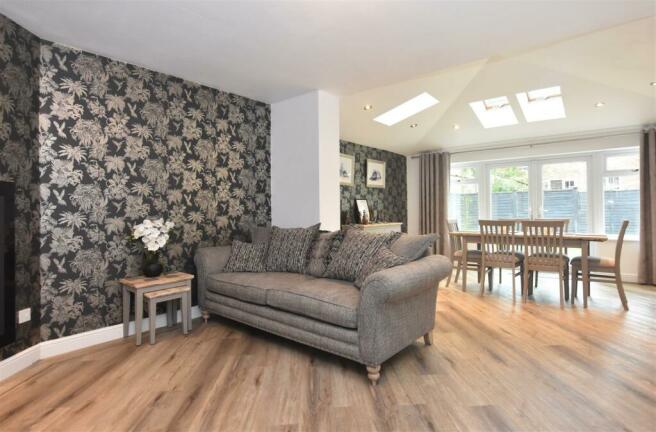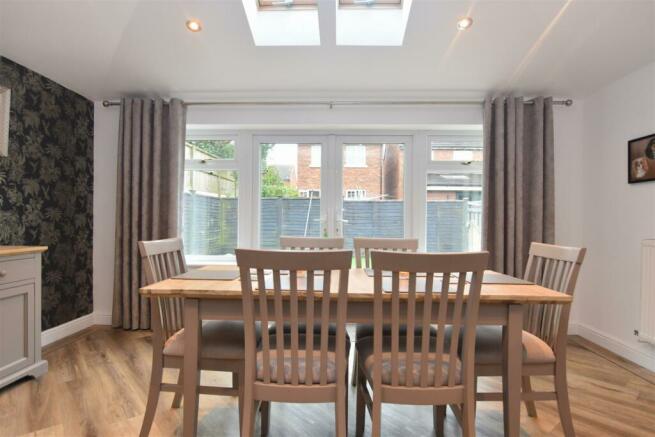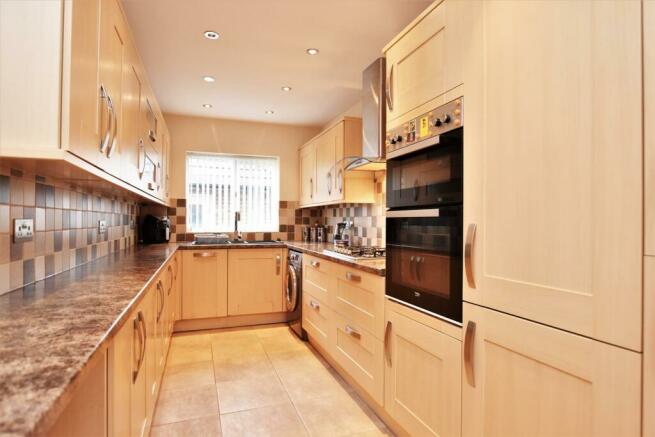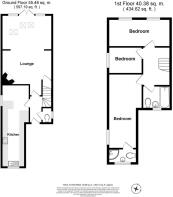
Liddle Close, Barrow In Furness
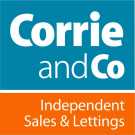
- PROPERTY TYPE
Detached
- BEDROOMS
3
- BATHROOMS
2
- SIZE
Ask agent
- TENUREDescribes how you own a property. There are different types of tenure - freehold, leasehold, and commonhold.Read more about tenure in our glossary page.
Freehold
Key features
- Detached Family Home
- Ideal For A Number Of Buyers
- Front And Rear Gardens
- Off Road Parking
- Deceptive
- Extended
- Double garage
- Council Tax Band - D
- Cul-de-sac Location
Description
Entrance Hall - Extends to 3.10m. Single radiator, one double power point, smoke alarm and telephone point. Ceramic flooring. Lovely cream décor. The hallway provides access to the spindled stairs.
Ground Floor Cloaks - 1.40 x 0.93 (4'7" x 3'0") - UPVC double glazed window. Modern and contemporary suite in white with chrome fitments that has been fitted with a low level dual flush WC, a shaped vanity basin with mixer tap. It has been finished with full tiling to the walls of a black quartz style. Within you will find a single radiator with thermostat and extractor fan.
Reception One - 3.23 x 4.73 (10'7" x 15'6") - There is a superb open plan and modern family lounge. The central feature of the room is the contemporary living flame gas fire with inset log, glazed panel, outer granite surround. The room has a double radiator panel, four double power points, a telephone point and TV aerial. Door to the useful under stairs cupboard and there is open access to reception room two.
Reception Two - 3.24 x 4.66 (10'7" x 15'3") - Two UPVC double glazed windows to the rear with outlooks to the garden. This is a valuable and substantial extension to the property, part vaulted ceiling and with three double glazed Velux windows and eight halogen lights. Again a lovely and versatile family room. The French doors lead into the super garden. Twin UPVC double glazed French doors to the rear aspect. Within you will find a panel radiator with thermostat and four double power points.
Kitchen Diner - 7.61 x 2.55 (24'11" x 8'4") - The kitchen has been fitted with a good range of modern and attractive shaker style, beech shaded, base and wall units, soft close drawers brushed steel handles and granite pattern work surfaces with grey and beige shades. Grey shaded composite sink with chrome mixer tap and inset drainer.
Fitted appliances within consist of a stainless extractor hood with fan and light, stoves, a five ring hob with wok burner, and a fan assisted double oven with grill, light and timer. There is also an integrated slim line dishwasher, recess and plumbing for washing machine, a double radiator with thermostat, brushed steel power points and TV aerial socket. 18 halogen ceiling lights, a larder unit with the gas boiler. There is ample space for a dining suite and a breakfast bar area. This is an ideal family kitchen.
Stairway Details - The lovely painted staircase leads from the side of the hallway to the first floor landing.
First Floor Landing - With painted bannister and spindles. Single radiator with thermostat, one power point and smoke alarm. Access to the insulated loft. Décor of cream. Colonial style modern doors are to the bedrooms and bathroom.
Bedroom One - 5.57 x 2.21 (18'3" x 7'3") - With UPVC double glazed windows, facing the side elevation. This is another super and extended room. The bedroom has a panel radiator with thermostat, six double power points, telephone point and TV aerial with satellite feed. Finished with 13 halogen ceiling lights and with zoned dimmers. The room benefits from a good ceiling height of 2.40m With cream décor this is an impressive bedroom.
En Suite Shower Room - 1.06 x 2.16 (3'5" x 7'1") - With front facing opaque double glazed window. This is a modern three piece suite in white with chrome fitments that has been fitted with a low level dual flush WC, 'D' shaped wash basin with pedestal and mixer tap, and a glazed shower cubicle with thermostat 'bar' shower and flexi track spray. Complementary full tiling in a lovely black quartz style with sparkle pattern. Within there is an extractor fan with integral light, halogen lights. Chrome vertical tubular ladder style radiator.
Bedroom Two - 4.71 x 1.96 (15'5" x 6'5") - With two UPVC double glazed windows, opening pane, faces the rear and the garden. Within the bedroom, twoc radiators with thermostats, three double power points and TV aerial with satellite feed. Six halogen ceiling light with dimmer switch. Décor of cream.
Bedroom Three - 1.99 x 2.70 (6'6" x 8'10") - With UPVC double glazed window, faces the rear aspect. Single radiator with thermostat and three double power points. Four halogen ceiling lights and dimmer switch. An individual and quality family lounge.
Bathroom - 1.94 x 1.74 (6'4" x 5'8") - With UPVC double glazed window to the front aspect. Fitted modern and contemporary style suite in white with chrome fitments. Low level 'P' shaped bar with matching side panels, over bath thermostatic shower with flexi track spray and curved glazed shower screen. Low level dual flush WC and 'D' shaped wash basin with pedestal and mixer tap. Full tiling of black quartz with sparkle. Chrome vertical tubular, ladder style radiator. Five halogen ceiling lights. Extractor fan.
Detached Double Garage - 5.60m x 5.40m (18'4" x 17'8" ) - Double block built detached garage with two up and over doors. Composite side door, light and power. Exterior water tap. Loft space with boarding.
Brochures
Liddle Close, Barrow In Furness- COUNCIL TAXA payment made to your local authority in order to pay for local services like schools, libraries, and refuse collection. The amount you pay depends on the value of the property.Read more about council Tax in our glossary page.
- Band: D
- PARKINGDetails of how and where vehicles can be parked, and any associated costs.Read more about parking in our glossary page.
- Yes
- GARDENA property has access to an outdoor space, which could be private or shared.
- Yes
- ACCESSIBILITYHow a property has been adapted to meet the needs of vulnerable or disabled individuals.Read more about accessibility in our glossary page.
- Ask agent
Liddle Close, Barrow In Furness
Add your favourite places to see how long it takes you to get there.
__mins driving to your place


Moving is a busy and exciting time and we're here to make sure the experience goes as smoothly as possible by giving you all the help you need under one roof. Using all media services, we offer complete market coverage, with proven sales track records, branches throughout the area, modern offices and procedures, we can guide you with confidence, through your buying or selling process. Our biggest strength is the genuinely warm, friendly and professional approach that we offer all of our clients.
Your mortgage
Notes
Staying secure when looking for property
Ensure you're up to date with our latest advice on how to avoid fraud or scams when looking for property online.
Visit our security centre to find out moreDisclaimer - Property reference 33280195. The information displayed about this property comprises a property advertisement. Rightmove.co.uk makes no warranty as to the accuracy or completeness of the advertisement or any linked or associated information, and Rightmove has no control over the content. This property advertisement does not constitute property particulars. The information is provided and maintained by Corrie and Co Ltd, Barrow In Furness. Please contact the selling agent or developer directly to obtain any information which may be available under the terms of The Energy Performance of Buildings (Certificates and Inspections) (England and Wales) Regulations 2007 or the Home Report if in relation to a residential property in Scotland.
*This is the average speed from the provider with the fastest broadband package available at this postcode. The average speed displayed is based on the download speeds of at least 50% of customers at peak time (8pm to 10pm). Fibre/cable services at the postcode are subject to availability and may differ between properties within a postcode. Speeds can be affected by a range of technical and environmental factors. The speed at the property may be lower than that listed above. You can check the estimated speed and confirm availability to a property prior to purchasing on the broadband provider's website. Providers may increase charges. The information is provided and maintained by Decision Technologies Limited. **This is indicative only and based on a 2-person household with multiple devices and simultaneous usage. Broadband performance is affected by multiple factors including number of occupants and devices, simultaneous usage, router range etc. For more information speak to your broadband provider.
Map data ©OpenStreetMap contributors.
