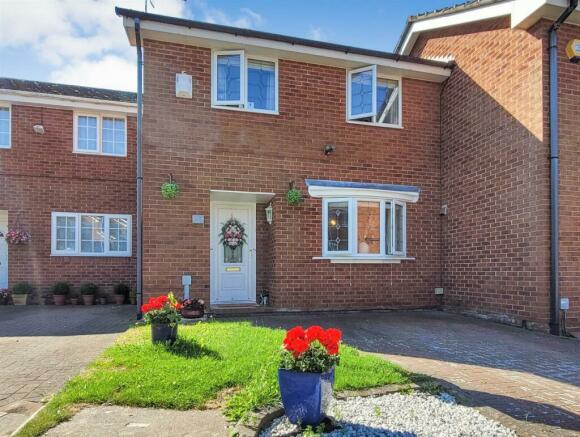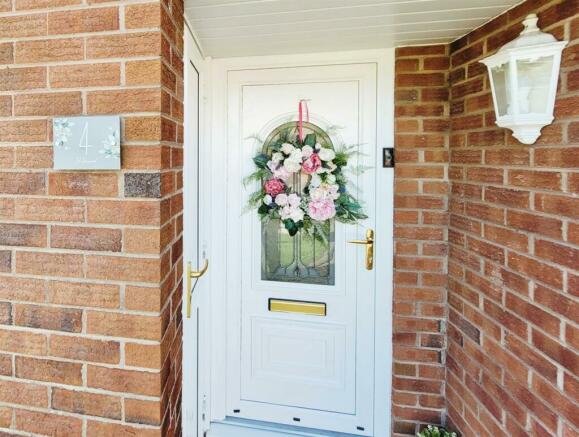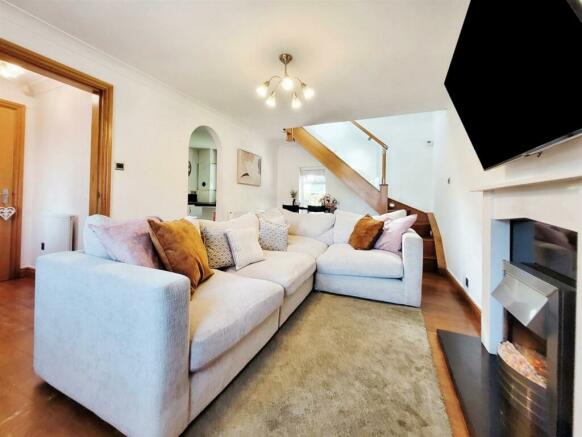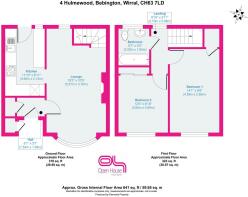
Hulmewood, Wirral

- PROPERTY TYPE
Terraced
- BEDROOMS
2
- BATHROOMS
1
- SIZE
657 sq ft
61 sq m
- TENUREDescribes how you own a property. There are different types of tenure - freehold, leasehold, and commonhold.Read more about tenure in our glossary page.
Freehold
Key features
- Beautifully presented
- Bright & spacious rooms throughout
- Modern bathroom
- Lovely sunny, rear garden
- Block-paved driveway
- Oak and glass staircase
- Sun canopy in the rear garden
- Great amenities & transport links
- Ideal for first time buyers or landlords
- Council Tax Band B
Description
Throughout the property you will notice the attractive oak doors, architrave and skirting.
A comfortable and cozy lounge with dual aspect to the gardens, opens into the very well-equipped kitchen. The electric fireplace with feature surround and hearth, provides a focal point for this room, giving both warmth and a cozy feel during the colder months.
The lounge is large enough for you to configure in a number of ways, either using the whole area for lounging, space for dining or creating an office/workstation area underneath the stairs which offers a lovely view out to the rear garden.
The kitchen offers a large amount of work surface, integrated appliances and storage galore. Access to the rear garden is via the uPVC double glazed door.
The master bedroom overlooks the front of the property and provides built in storage. Decorated in a modern yet neutral style, you will immediately notice the calm feel.
The second bedroom provides you with many options. There is a built-in wardrobe with sliding, mirrored doors. You could use it as a second bedroom, a nursery, a dressing room, an office or maybe a combination of all of these!
The modern family bathroom is finished with on-trend grey wall and floor tiles, plus a stone tiled effect over the bath and shower. A handy recess for your showering accoutrements leads you to a modern rainfall shower to provide that hotel/spa feel at the start of your day.
The always popular, south facing garden is split into two areas, the lawned garden with patio, provides you with secluded access to enjoy the warmer days.
Situated in the ever-popular area of Bebington, this home has excellent access to local amenities and transport links. Bebington Village is just a short walk away. Welcome home!
Exterior - With block paved, off road parking and a small lawned area, the houses are designed with an off-set terraced frontage. UPVC bay window with attractive glass panels and matching door. Exterior courtesy light.
Hallway - 1.54 x 1.08 (5'0" x 3'6") - The hallway features a useful cupboard for the storage of coats, bags, shoes and boots, wooden flooring.
Lounge - 5.57 x 3.18 (18'3" x 10'5") - The large front to back lounge has a bay window which naturally allow more light in than the usual flat fronted window. Electric fire with feature surround and hearth, central feature light, wooden floor, two radiators and floor to ceiling window overlooking the rear garden, archway access to the kitchen. Oak and glass staircase leads to the first-floor bedrooms.
Kitchen - 3.6 x 2.12 (11'9" x 6'11") - A range of floor and wall cupboards with modern, white, flat fronted doors and brushed chrome handles. Complementary dark grey worktops, integrated appliances including eye level cooker, four ring hob and extractor fan. Stainless steel 1½ bowl sink with monoblock tap. Dark grey tiled flooring, access to rear garden via vPVC half glazed door.
Master Bedroom - 4.28 x 2.65 (14'0" x 8'8") - Overlooking the front of the property, carpeted, radiator, pendant light and useful built in storage.
Bedroom Two - 3.65 x 2.69 (11'11" x 8'9") - Feature pendant light, carpeted, built-in sliding mirror door wardrobes.
Bathroom - 2 x 1.65 (6'6" x 5'4") - Fully tiled wall and floor in contemporary, large grey tiles. Feature stone, tiled wall above the bath in the shower area. Glass shower panel, rainfall shower hear and separate hand shower. Low level W.C. and basin with integrated storage. Frosted uPVC window with Venetian blind.
Garden - Block laid patio area with brick edging, lawn, sun canopy. At the rear of the garden is a shed and area to store outdoor items such as barbeque, table and chairs etc, plus a useful water butt.
Brochures
Hulmewood, Wirral- COUNCIL TAXA payment made to your local authority in order to pay for local services like schools, libraries, and refuse collection. The amount you pay depends on the value of the property.Read more about council Tax in our glossary page.
- Band: B
- PARKINGDetails of how and where vehicles can be parked, and any associated costs.Read more about parking in our glossary page.
- Driveway,Off street
- GARDENA property has access to an outdoor space, which could be private or shared.
- Yes
- ACCESSIBILITYHow a property has been adapted to meet the needs of vulnerable or disabled individuals.Read more about accessibility in our glossary page.
- Ask agent
Hulmewood, Wirral
Add your favourite places to see how long it takes you to get there.
__mins driving to your place
Whether you are buying, selling or renting a house, our local Open House Estate agents are on hand to ensure the experience goes as smoothly as possible. Open House allows you to benefit from reduced fees when selling your home without compromising the quality of the agent or having to handle parts of the process yourself. As a national network of estate agents with a localised presence, we offer honest expert advice, dedicated agents, all at a time when it's convenient for you.
Your mortgage
Notes
Staying secure when looking for property
Ensure you're up to date with our latest advice on how to avoid fraud or scams when looking for property online.
Visit our security centre to find out moreDisclaimer - Property reference 33280261. The information displayed about this property comprises a property advertisement. Rightmove.co.uk makes no warranty as to the accuracy or completeness of the advertisement or any linked or associated information, and Rightmove has no control over the content. This property advertisement does not constitute property particulars. The information is provided and maintained by Open House Estate Agents, Nationwide. Please contact the selling agent or developer directly to obtain any information which may be available under the terms of The Energy Performance of Buildings (Certificates and Inspections) (England and Wales) Regulations 2007 or the Home Report if in relation to a residential property in Scotland.
*This is the average speed from the provider with the fastest broadband package available at this postcode. The average speed displayed is based on the download speeds of at least 50% of customers at peak time (8pm to 10pm). Fibre/cable services at the postcode are subject to availability and may differ between properties within a postcode. Speeds can be affected by a range of technical and environmental factors. The speed at the property may be lower than that listed above. You can check the estimated speed and confirm availability to a property prior to purchasing on the broadband provider's website. Providers may increase charges. The information is provided and maintained by Decision Technologies Limited. **This is indicative only and based on a 2-person household with multiple devices and simultaneous usage. Broadband performance is affected by multiple factors including number of occupants and devices, simultaneous usage, router range etc. For more information speak to your broadband provider.
Map data ©OpenStreetMap contributors.





